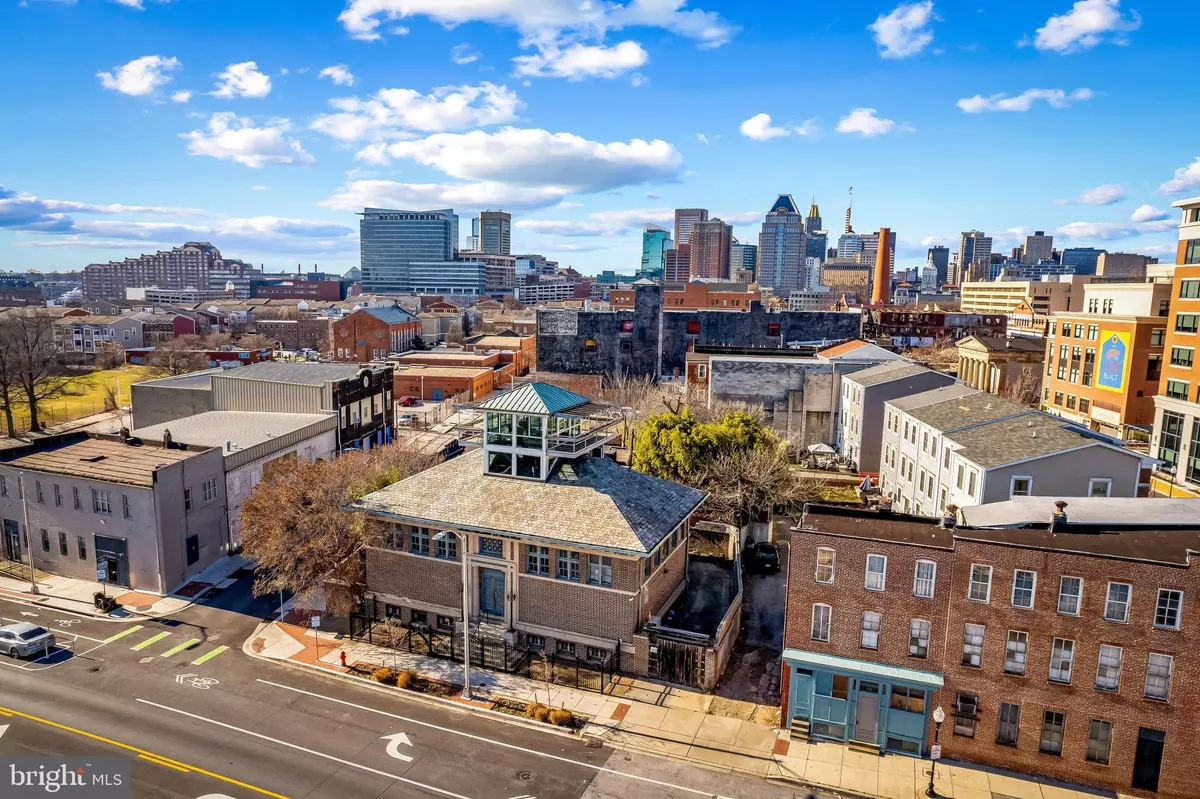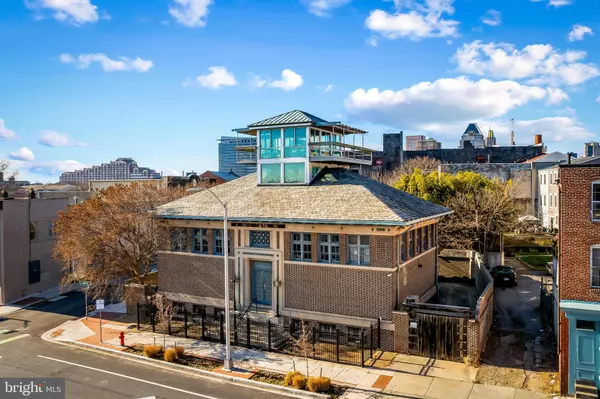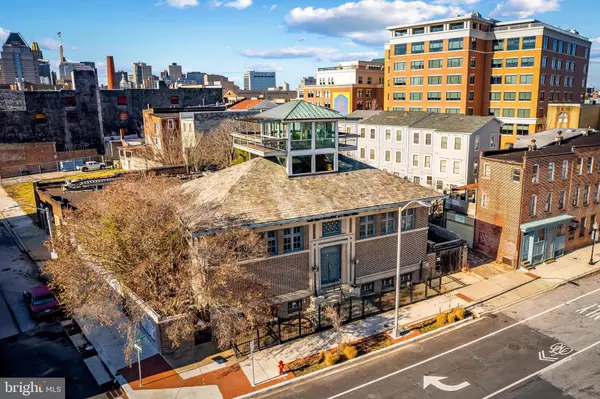3 Beds
4 Baths
5,385 SqFt
3 Beds
4 Baths
5,385 SqFt
Key Details
Property Type Single Family Home
Listing Status Under Contract
Purchase Type For Sale
Square Footage 5,385 sqft
Price per Sqft $190
Subdivision Jonestown Historic District
MLS Listing ID MDBA2111424
Style Contemporary
Bedrooms 3
Full Baths 4
HOA Y/N N
Abv Grd Liv Area 5,385
Originating Board BRIGHT
Year Built 1915
Annual Tax Amount $19,470
Tax Year 2024
Lot Size 5,880 Sqft
Acres 0.13
Property Description
Location
State MD
County Baltimore City
Zoning C-1
Rooms
Basement Unfinished
Main Level Bedrooms 1
Interior
Hot Water Natural Gas
Heating Heat Pump(s)
Cooling Central A/C
Fireplaces Number 2
Fireplace Y
Heat Source Natural Gas
Exterior
Parking Features Other
Garage Spaces 4.0
Water Access N
Accessibility None
Total Parking Spaces 4
Garage Y
Building
Story 3
Sewer Public Sewer
Water Public
Architectural Style Contemporary
Level or Stories 3
Additional Building Above Grade, Below Grade
New Construction N
Schools
Elementary Schools City Springs Elementary-Middle School
School District Baltimore City Public Schools
Others
Senior Community No
Tax ID 0303031362 033
Ownership Fee Simple
SqFt Source Assessor
Acceptable Financing Cash, Assumption, Conventional, Negotiable
Listing Terms Cash, Assumption, Conventional, Negotiable
Financing Cash,Assumption,Conventional,Negotiable
Special Listing Condition Standard

"My job is to find and attract mastery-based agents to the office, protect the culture, and make sure everyone is happy! "
3801 Kennett Pike Suite D200, Greenville, Delaware, 19807, United States





