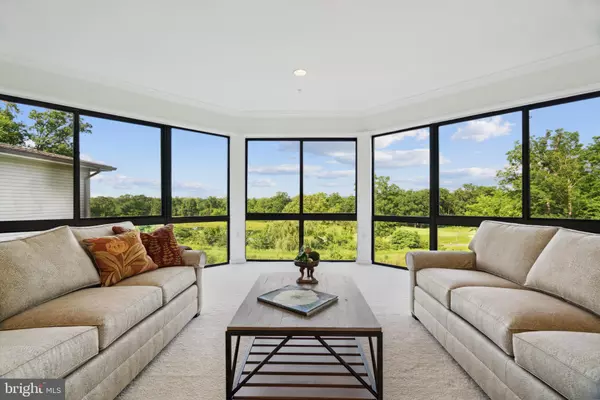
2 Beds
2 Baths
2,041 SqFt
2 Beds
2 Baths
2,041 SqFt
Key Details
Property Type Condo
Sub Type Condo/Co-op
Listing Status Under Contract
Purchase Type For Sale
Square Footage 2,041 sqft
Price per Sqft $342
Subdivision Lansdowne
MLS Listing ID VALO2065300
Style Other
Bedrooms 2
Full Baths 2
Condo Fees $763/mo
HOA Y/N N
Abv Grd Liv Area 2,041
Originating Board BRIGHT
Year Built 1997
Annual Tax Amount $5,902
Tax Year 2024
Property Description
Featuring two bedrooms, two bathrooms with a unique octagonal family room overlooking an expanse of ponds, meadows, golf course and Potomac River beyond. This luxury home offers over 2,040 finished square feet. All appointments are top quality, the best finishes and in better than new condition! Enter to a beautifully furnished, welcoming lobby space. No elevators needed as the residence is on one level and lives much like a single-family home. Highlights are fresh neutral Benjamin Moore paint throughout, new luxury vinyl flooring, gourmet kitchen, custom ceramic baths, separate laundry. Upgraded electrical, dual zone heat and A/C. Visit lvwa.org for Lansdowne Woods community information. Easy to schedule a tour today. Experience Virginia's best Adult Living Community Voted #1!
Location
State VA
County Loudoun
Zoning PDAAAR
Rooms
Main Level Bedrooms 2
Interior
Hot Water Natural Gas
Heating Forced Air
Cooling Central A/C
Flooring Ceramic Tile, Luxury Vinyl Plank
Inclusions microwave, clothes washer, clothes dryer, dishwasher, disposal, refrigerator with ice maker, stove, all window treatments..
Fireplace N
Heat Source Natural Gas
Laundry Main Floor, Has Laundry
Exterior
Amenities Available Bike Trail, Club House, Community Center, Exercise Room, Game Room, Gated Community, Jog/Walk Path, Meeting Room, Party Room, Picnic Area, Pool - Indoor, Pool - Outdoor, Recreational Center, Retirement Community, Sauna, Tennis Courts
Water Access N
View Panoramic, Scenic Vista, Pond, Trees/Woods, Golf Course
Accessibility 36\"+ wide Halls, Level Entry - Main, Mobility Improvements, Thresholds <5/8\"
Garage N
Building
Lot Description Premium, Private
Story 1
Unit Features Garden 1 - 4 Floors
Sewer Public Sewer
Water Public
Architectural Style Other
Level or Stories 1
Additional Building Above Grade, Below Grade
New Construction N
Schools
School District Loudoun County Public Schools
Others
Pets Allowed Y
HOA Fee Include Common Area Maintenance,Ext Bldg Maint,Health Club,Insurance,Lawn Maintenance,Management,Pool(s),Recreation Facility,Reserve Funds,Sauna,Trash
Senior Community Yes
Age Restriction 55
Tax ID 055352721002
Ownership Condominium
Acceptable Financing Cash, Conventional
Listing Terms Cash, Conventional
Financing Cash,Conventional
Special Listing Condition Standard
Pets Allowed Dogs OK, Cats OK


"My job is to find and attract mastery-based agents to the office, protect the culture, and make sure everyone is happy! "
3801 Kennett Pike Suite D200, Greenville, Delaware, 19807, United States





