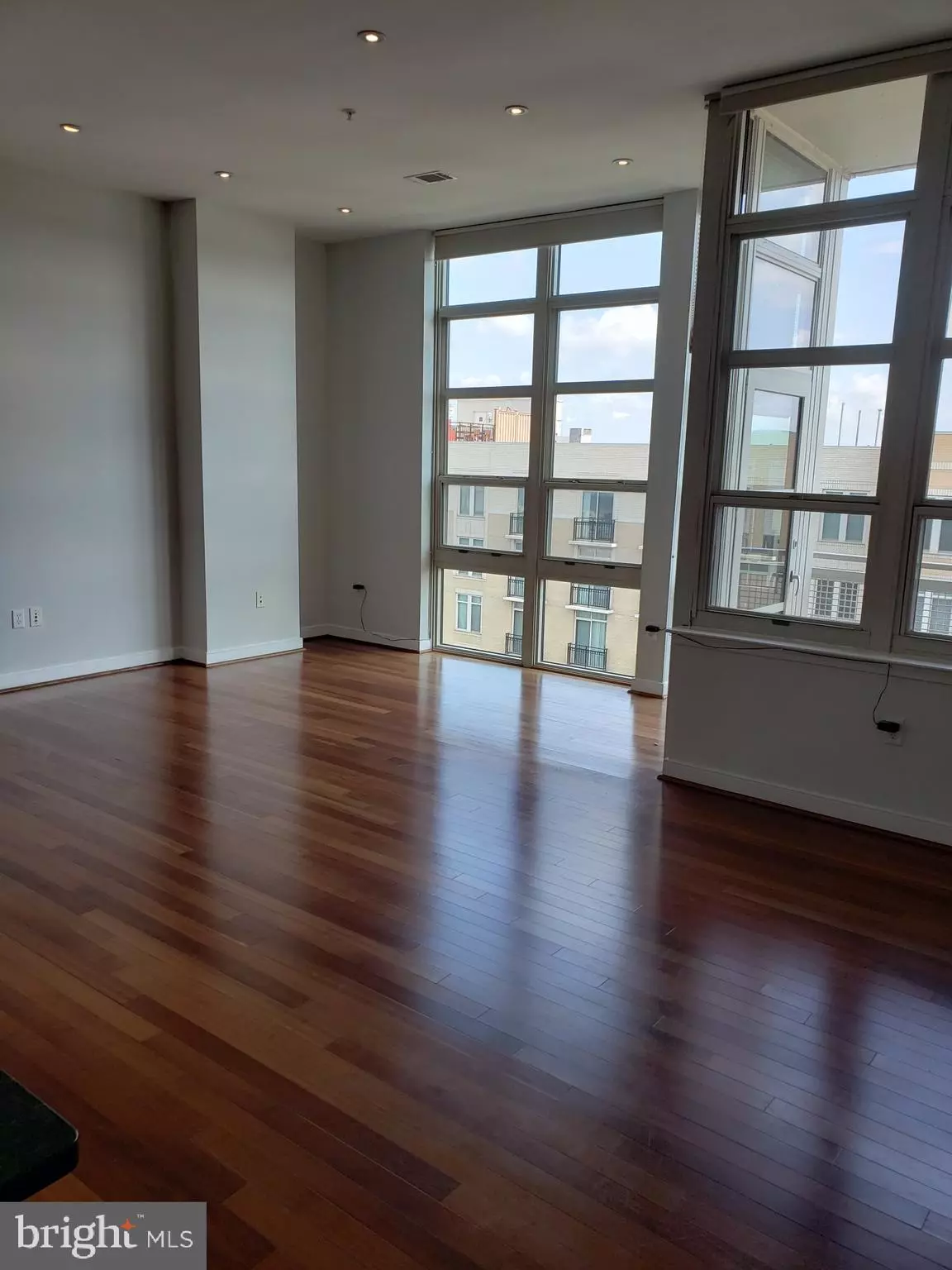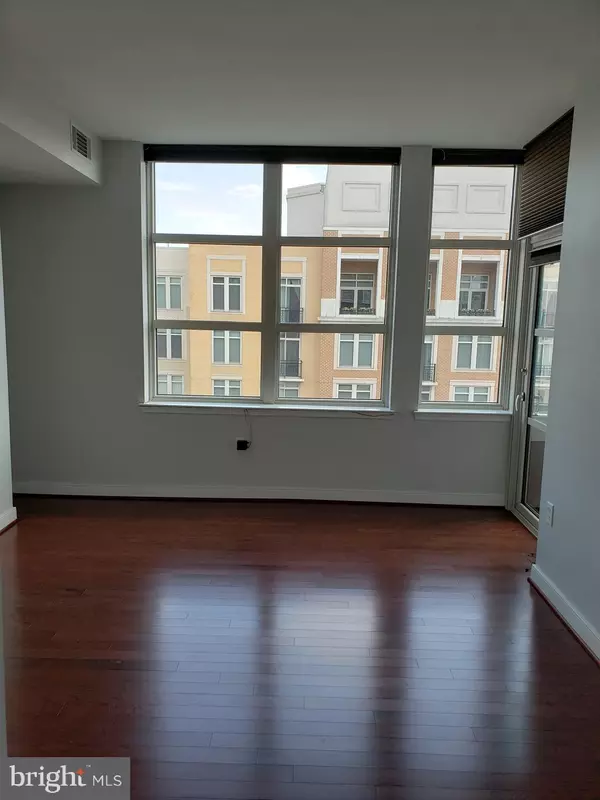2 Beds
3 Baths
1,406 SqFt
2 Beds
3 Baths
1,406 SqFt
Key Details
Property Type Condo
Sub Type Condo/Co-op
Listing Status Active
Purchase Type For Sale
Square Footage 1,406 sqft
Price per Sqft $462
Subdivision National Harbor
MLS Listing ID MDPG2113320
Style Contemporary
Bedrooms 2
Full Baths 2
Half Baths 1
Condo Fees $994/mo
HOA Y/N N
Abv Grd Liv Area 1,406
Originating Board BRIGHT
Year Built 2009
Annual Tax Amount $8,611
Tax Year 2024
Property Description
Location
State MD
County Prince Georges
Zoning MXT
Direction West
Rooms
Other Rooms Living Room, Dining Room, Kitchen, Laundry
Interior
Interior Features Bar, Combination Dining/Living, Floor Plan - Open, Kitchen - Island, Recessed Lighting, Wet/Dry Bar, Window Treatments, Wood Floors
Hot Water Electric
Heating Central
Cooling Central A/C
Flooring Hardwood
Inclusions Stove Microwave Diswasher Disposal Refrigerator (Ice Maker) Dryer Washer Screens/Blinds Storage Unit #34
Equipment Built-In Microwave, Built-In Range, Dishwasher, Disposal, Dryer - Electric, Energy Efficient Appliances, ENERGY STAR Refrigerator, Icemaker, Range Hood, Washer, Water Heater - High-Efficiency
Furnishings No
Fireplace N
Window Features Double Pane,Screens,Sliding
Appliance Built-In Microwave, Built-In Range, Dishwasher, Disposal, Dryer - Electric, Energy Efficient Appliances, ENERGY STAR Refrigerator, Icemaker, Range Hood, Washer, Water Heater - High-Efficiency
Heat Source Electric
Laundry Dryer In Unit, Washer In Unit
Exterior
Parking Features Additional Storage Area, Underground, Inside Access
Garage Spaces 2.0
Parking On Site 2
Amenities Available Elevator, Exercise Room, Meeting Room, Reserved/Assigned Parking, Extra Storage, Security
Water Access N
View Harbor, Marina, River, Street
Accessibility None
Total Parking Spaces 2
Garage Y
Building
Story 2
Unit Features Hi-Rise 9+ Floors
Sewer Public Sewer
Water Public
Architectural Style Contemporary
Level or Stories 2
Additional Building Above Grade, Below Grade
Structure Type 9'+ Ceilings,Dry Wall
New Construction N
Schools
School District Prince George'S County Public Schools
Others
Pets Allowed Y
HOA Fee Include Common Area Maintenance,Custodial Services Maintenance,Ext Bldg Maint,Health Club,Insurance,Lawn Maintenance,Management,Reserve Funds,Snow Removal,Sewer,Trash,Water
Senior Community No
Tax ID 17123998721
Ownership Condominium
Security Features Desk in Lobby,Intercom,Sprinkler System - Indoor,Smoke Detector,Main Entrance Lock
Horse Property N
Special Listing Condition Standard
Pets Allowed No Pet Restrictions

"My job is to find and attract mastery-based agents to the office, protect the culture, and make sure everyone is happy! "
3801 Kennett Pike Suite D200, Greenville, Delaware, 19807, United States





