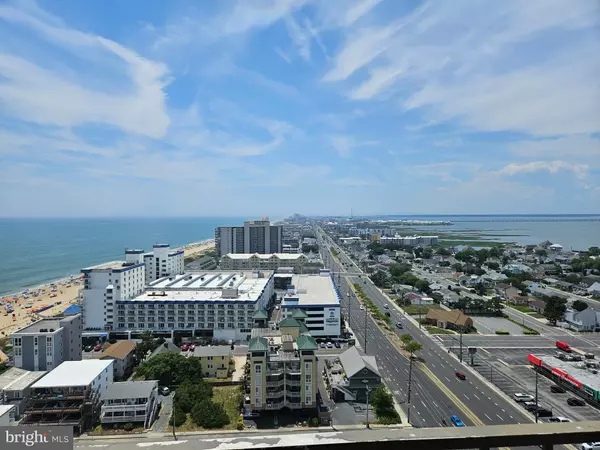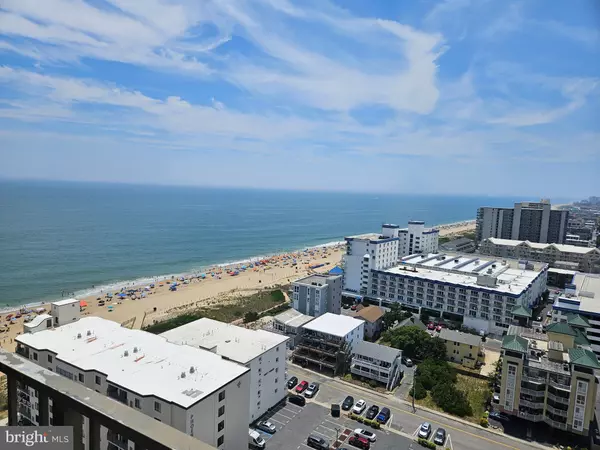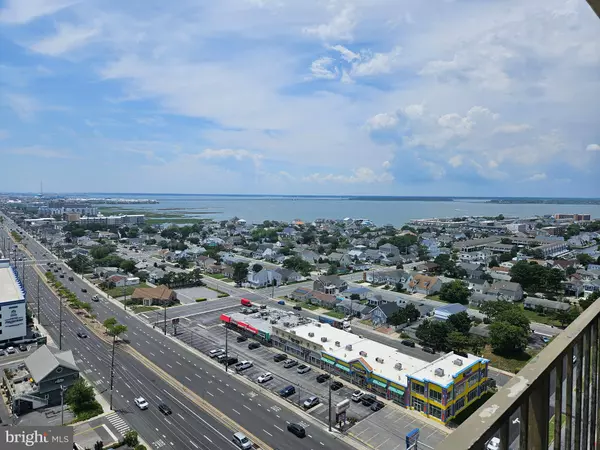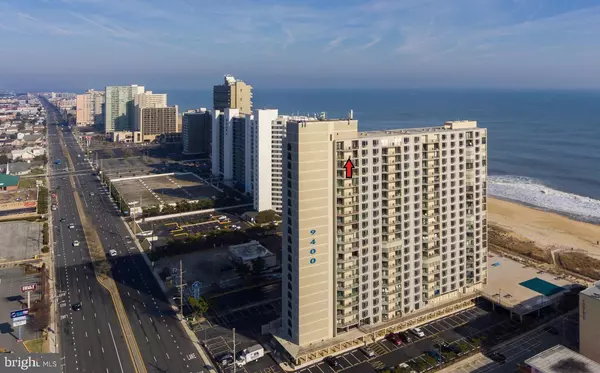1 Bed
2 Baths
802 SqFt
1 Bed
2 Baths
802 SqFt
Key Details
Property Type Condo
Sub Type Condo/Co-op
Listing Status Active
Purchase Type For Sale
Square Footage 802 sqft
Price per Sqft $472
Subdivision None Available
MLS Listing ID MDWO2022046
Style Coastal
Bedrooms 1
Full Baths 1
Half Baths 1
Condo Fees $1,315/qua
HOA Y/N N
Abv Grd Liv Area 802
Originating Board BRIGHT
Year Built 1974
Annual Tax Amount $3,513
Tax Year 2024
Lot Dimensions 0.00 x 0.00
Property Description
Location
State MD
County Worcester
Area Oceanfront Indirect View (81)
Zoning R-3
Rooms
Main Level Bedrooms 1
Interior
Interior Features Carpet, Ceiling Fan(s), Combination Dining/Living, Floor Plan - Open, Sprinkler System, Bathroom - Stall Shower
Hot Water Electric
Heating Central
Cooling Central A/C, Ceiling Fan(s)
Flooring Carpet, Ceramic Tile, Luxury Vinyl Plank
Inclusions Sold as shown
Equipment Dishwasher, Disposal, Exhaust Fan, Oven/Range - Electric, Range Hood, Refrigerator, Water Heater
Furnishings Partially
Fireplace N
Window Features Double Pane
Appliance Dishwasher, Disposal, Exhaust Fan, Oven/Range - Electric, Range Hood, Refrigerator, Water Heater
Heat Source Electric
Laundry Common
Exterior
Exterior Feature Balcony
Garage Spaces 164.0
Fence Decorative, Wrought Iron
Utilities Available Cable TV, Electric Available, Phone Available, Sewer Available, Water Available
Amenities Available Beach, Cable, Common Grounds, Elevator, Exercise Room, Fitness Center, Party Room, Pool - Outdoor, Storage Bin
Waterfront Description Sandy Beach
Water Access Y
Water Access Desc Public Beach,Swimming Allowed,Fishing Allowed
View Bay, Ocean, Panoramic
Roof Type Flat
Street Surface Black Top,Paved
Accessibility No Stairs
Porch Balcony
Road Frontage City/County, Public, State
Total Parking Spaces 164
Garage N
Building
Story 1
Unit Features Hi-Rise 9+ Floors
Foundation Block, Concrete Perimeter, Permanent
Sewer Public Sewer
Water Public
Architectural Style Coastal
Level or Stories 1
Additional Building Above Grade, Below Grade
Structure Type Dry Wall,Masonry
New Construction N
Schools
School District Worcester County Public Schools
Others
Pets Allowed Y
HOA Fee Include Cable TV,Common Area Maintenance,Ext Bldg Maint,Insurance,Management,Pool(s),Reserve Funds,Trash
Senior Community No
Tax ID 2410113016
Ownership Condominium
Security Features Fire Detection System,Exterior Cameras,Main Entrance Lock,Smoke Detector,Sprinkler System - Indoor
Acceptable Financing Cash, Conventional
Horse Property Y
Listing Terms Cash, Conventional
Financing Cash,Conventional
Special Listing Condition Standard
Pets Allowed No Pet Restrictions

"My job is to find and attract mastery-based agents to the office, protect the culture, and make sure everyone is happy! "
3801 Kennett Pike Suite D200, Greenville, Delaware, 19807, United States





