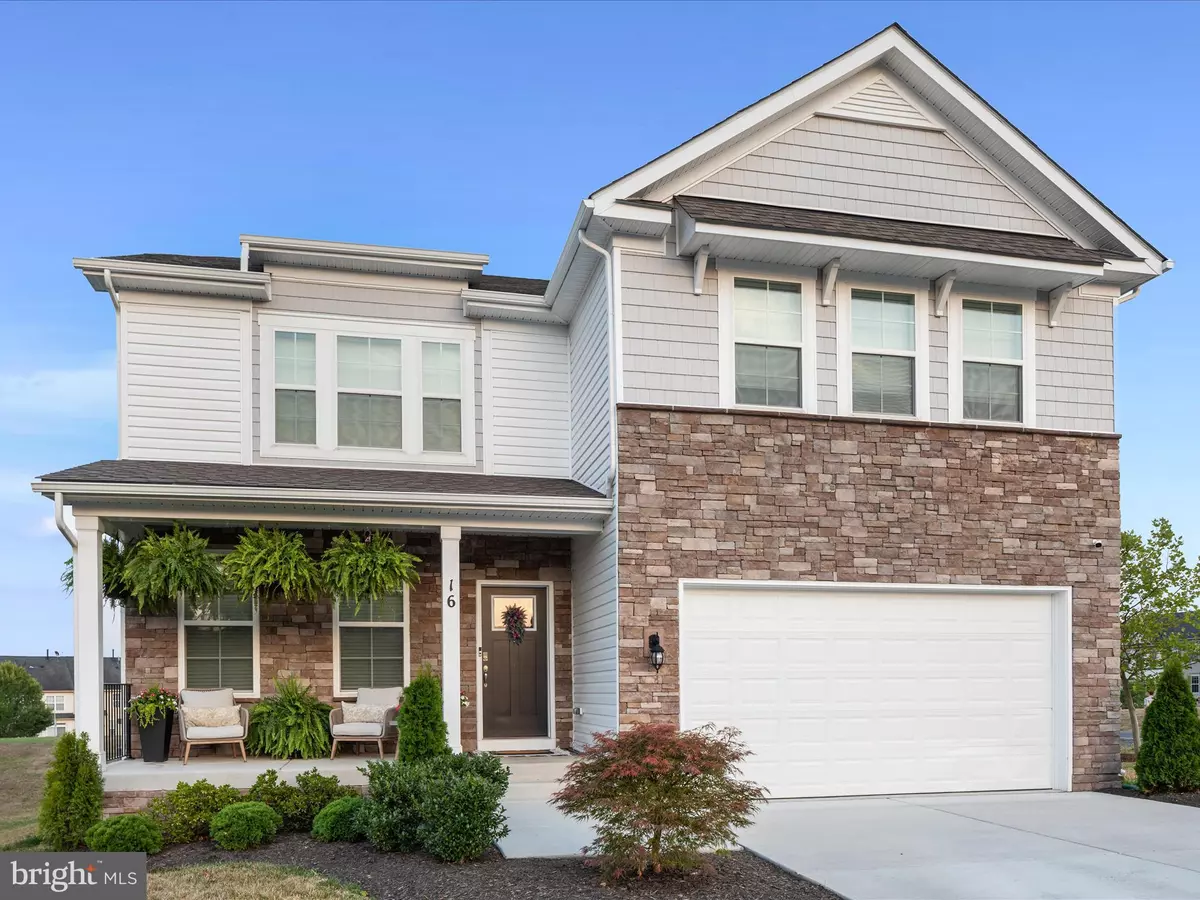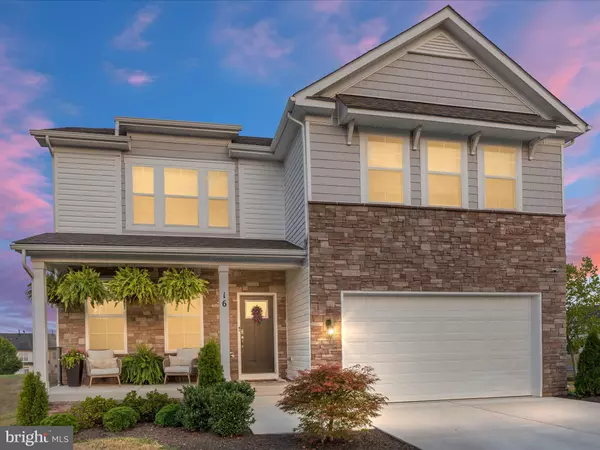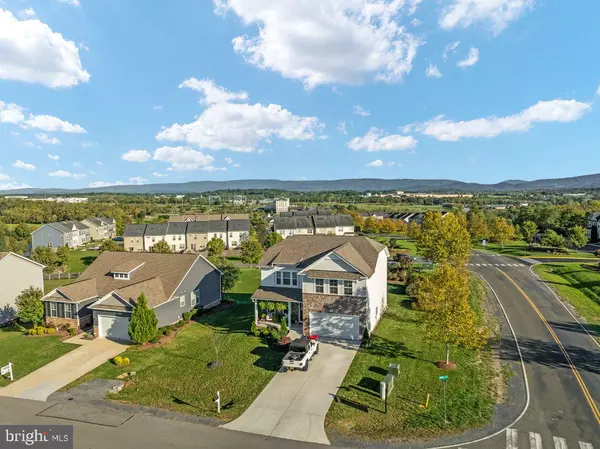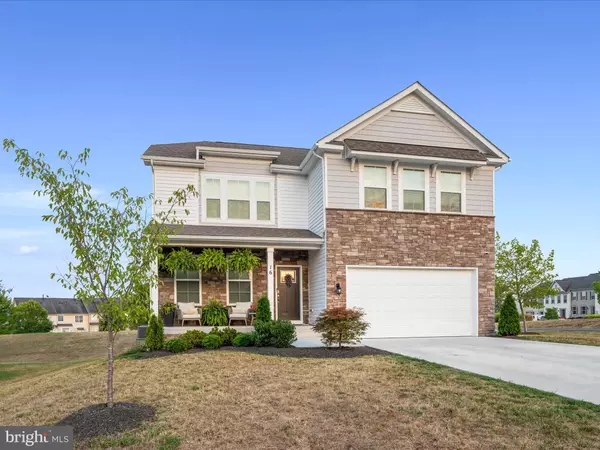
5 Beds
4 Baths
3,500 SqFt
5 Beds
4 Baths
3,500 SqFt
OPEN HOUSE
Sat Nov 09, 12:30pm - 2:30pm
Key Details
Property Type Single Family Home
Sub Type Detached
Listing Status Active
Purchase Type For Sale
Square Footage 3,500 sqft
Price per Sqft $178
Subdivision Blue Ridge Shadows
MLS Listing ID VAWR2008534
Style Craftsman
Bedrooms 5
Full Baths 4
HOA Fees $101/mo
HOA Y/N Y
Abv Grd Liv Area 2,724
Originating Board BRIGHT
Year Built 2022
Annual Tax Amount $2,742
Tax Year 2022
Lot Size 0.337 Acres
Acres 0.34
Property Description
Key Features:
Spacious Living Area: The open-concept floor plan welcomes you with a bright and airy living space, perfect for family gatherings and entertaining guests. We love the 2nd floor loft.
Modern Kitchen: The well-appointed kitchen features stainless steel appliances, granite countertops, and ample cabinetry, ideal for culinary enthusiasts.
Bedrooms and Bathrooms: The home includes 5 generously sized bedrooms including main level bedroom and 4 well-designed bathrooms, ensuring comfort and convenience for all family members.
Additional Amenities: This property also offers a [garage/basement/attic], providing extra storage space and versatility. Upgraded one of a kind floor plan. Enhanced 4 tab shingles, kitchen cabinets, appliances and carpet all are upgraded as well.
Large Corner Lot with lots of hardscape.
Blue Ridge Shadows Golf Course Community:
Scenic Views: Enjoy breathtaking views of the rolling greens and lush landscapes that the golf course offers.
Golfing: Take advantage of the world-class golf facilities right at your doorstep, perfect for both seasoned golfers and beginners.
Clubhouse and Dining: The community features a well-appointed clubhouse with dining options, making socializing and leisure activities convenient and enjoyable.
Proximity to Nature: Embrace the natural beauty of the surrounding Blue Ridge Mountains, with numerous hiking trails and outdoor recreational opportunities nearby.
Community and Location:
The home is also close to local schools, parks, and shopping centers, making it a perfect place for all. Additionally, the property is within easy reach of major highways, offering convenient access to nearby cities and attractions.
Experience the best of Front Royal living at 16 Divot Court, where luxury meets convenience in the picturesque Blue Ridge Shadows Golf Course community. Don’t miss the opportunity to make this beautiful house your new home. Just two years young! *Price below appraised value, see attached appraisal report*
Location
State VA
County Warren
Zoning SR
Rooms
Other Rooms Primary Bedroom, Bedroom 2, Bedroom 3, Bedroom 4, Kitchen, Foyer, Bedroom 1, Great Room, Laundry, Recreation Room, Bathroom 1, Bathroom 2, Primary Bathroom
Basement Other
Main Level Bedrooms 1
Interior
Interior Features Combination Kitchen/Living, Crown Moldings, Entry Level Bedroom, Floor Plan - Open, Kitchen - Eat-In, Kitchen - Gourmet, Upgraded Countertops, Walk-in Closet(s), Window Treatments
Hot Water Electric
Cooling Central A/C
Flooring Carpet, Vinyl
Equipment Built-In Microwave, Cooktop, Dishwasher, Disposal, Energy Efficient Appliances, ENERGY STAR Refrigerator, Exhaust Fan, Microwave, Oven - Double, Range Hood, Refrigerator, Stainless Steel Appliances, Washer/Dryer Hookups Only
Fireplace N
Window Features Low-E
Appliance Built-In Microwave, Cooktop, Dishwasher, Disposal, Energy Efficient Appliances, ENERGY STAR Refrigerator, Exhaust Fan, Microwave, Oven - Double, Range Hood, Refrigerator, Stainless Steel Appliances, Washer/Dryer Hookups Only
Heat Source Natural Gas
Laundry Hookup
Exterior
Garage Garage - Front Entry
Garage Spaces 3.0
Waterfront N
Water Access N
View Mountain
Roof Type Asphalt
Accessibility None
Parking Type Driveway, Attached Garage
Attached Garage 3
Total Parking Spaces 3
Garage Y
Building
Story 2
Foundation Concrete Perimeter
Sewer Public Sewer
Water Public
Architectural Style Craftsman
Level or Stories 2
Additional Building Above Grade, Below Grade
Structure Type 9'+ Ceilings,Dry Wall
New Construction N
Schools
School District Warren County Public Schools
Others
Senior Community No
Tax ID 12J 4 25
Ownership Fee Simple
SqFt Source Assessor
Acceptable Financing Cash, Contract, Conventional, FHA, VA
Listing Terms Cash, Contract, Conventional, FHA, VA
Financing Cash,Contract,Conventional,FHA,VA
Special Listing Condition Standard


"My job is to find and attract mastery-based agents to the office, protect the culture, and make sure everyone is happy! "
3801 Kennett Pike Suite D200, Greenville, Delaware, 19807, United States





