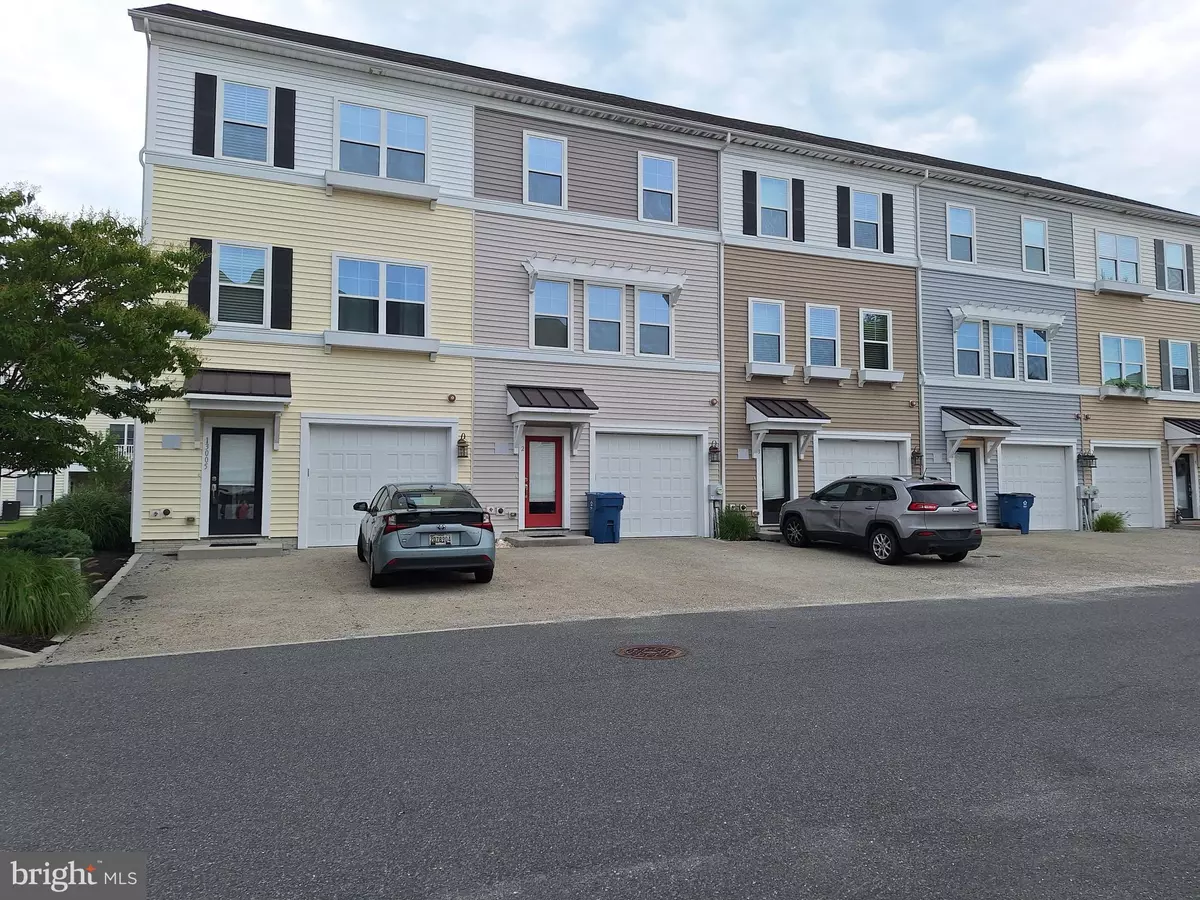4 Beds
4 Baths
2,160 SqFt
4 Beds
4 Baths
2,160 SqFt
Key Details
Property Type Townhouse
Sub Type End of Row/Townhouse
Listing Status Active
Purchase Type For Sale
Square Footage 2,160 sqft
Price per Sqft $289
Subdivision Seaside
MLS Listing ID MDWO2022568
Style Other
Bedrooms 4
Full Baths 3
Half Baths 1
HOA Fees $158/mo
HOA Y/N Y
Abv Grd Liv Area 2,160
Originating Board BRIGHT
Year Built 2016
Annual Tax Amount $4,337
Tax Year 2024
Lot Size 1,963 Sqft
Acres 0.05
Lot Dimensions 0.00 x 0.00
Property Description
with easy access to Bay, and clubhouse with outdoor pool, locker rooms, and fitness room. Just a Short bike/bus ride or walk to the beach and boardwalk. This is a beautiful 2160 Sqft three-level, one-car garage end unit townhouse with upgraded kitchen, baths, and flooring, comes fully furnished and is ready for you
to enjoy all that beach life has to offer. Tastefully decorated and furnished by Bethany Resort Furnishing, a top designer in OC. Spacious, bright and airy, the home features a large private backroom on the ground level, which can be used as a bedroom, office, or a rec room, and a powder room and shower. The main
level is an open concept with kitchen at the center, living area on back side and dining area on front side. There is a powder room on same level and a small deck off the living area with a bay view. The 3rd floor has 3 bedrooms and 2 full baths. Primary suite has a large walk-in closet and a private bath. The laundry
closet is on the 3rd floor for convenience. Great coastal property in a perfect location with a relaxing lifestyle! Use it as a second home or investment property.
Location
State MD
County Worcester
Area West Ocean City (85)
Zoning R
Interior
Hot Water Electric
Heating Central, Heat Pump(s), Programmable Thermostat
Cooling Central A/C, Programmable Thermostat
Fireplace N
Heat Source Electric
Exterior
Parking Features Built In, Garage - Front Entry, Garage Door Opener
Garage Spaces 1.0
Amenities Available Club House, Common Grounds, Exercise Room, Picnic Area, Pier/Dock, Pool - Outdoor
Water Access Y
Accessibility Level Entry - Main
Attached Garage 1
Total Parking Spaces 1
Garage Y
Building
Story 3
Foundation Slab
Sewer Public Sewer
Water Public
Architectural Style Other
Level or Stories 3
Additional Building Above Grade, Below Grade
New Construction N
Schools
School District Worcester County Public Schools
Others
Pets Allowed Y
HOA Fee Include Common Area Maintenance,Lawn Care Front,Lawn Care Rear,Lawn Care Side,Lawn Maintenance,Management,Parking Fee,Pool(s),Recreation Facility,Reserve Funds,Snow Removal,Trash
Senior Community No
Tax ID 2410743257
Ownership Fee Simple
SqFt Source Assessor
Special Listing Condition Standard
Pets Allowed No Pet Restrictions

"My job is to find and attract mastery-based agents to the office, protect the culture, and make sure everyone is happy! "
3801 Kennett Pike Suite D200, Greenville, Delaware, 19807, United States





