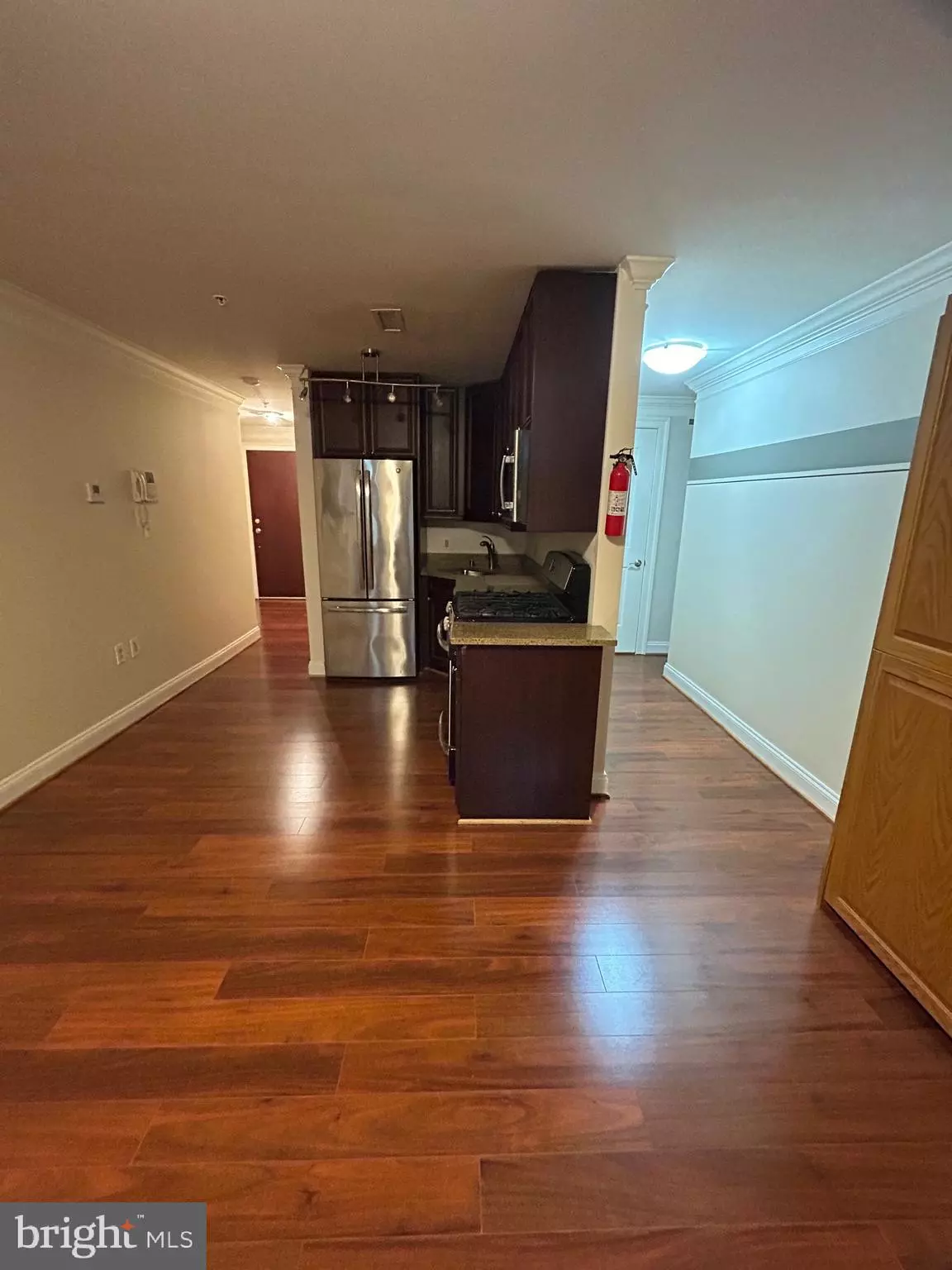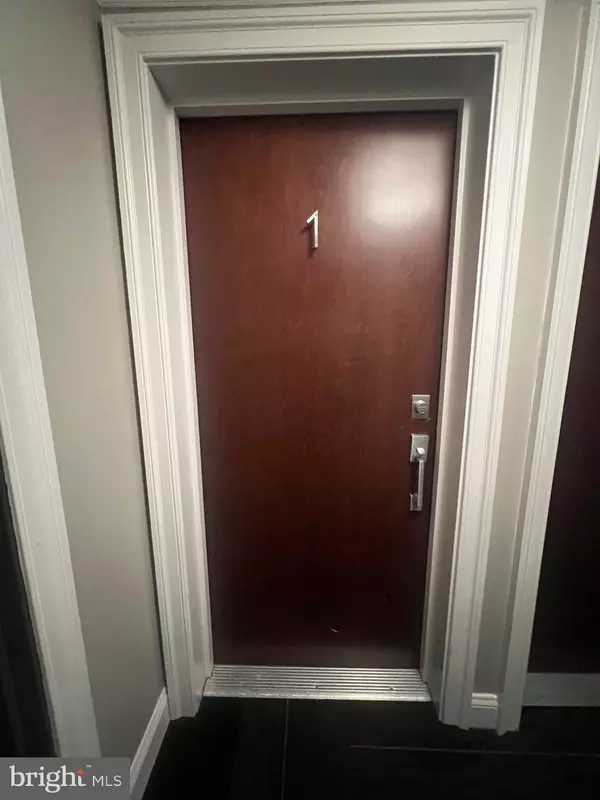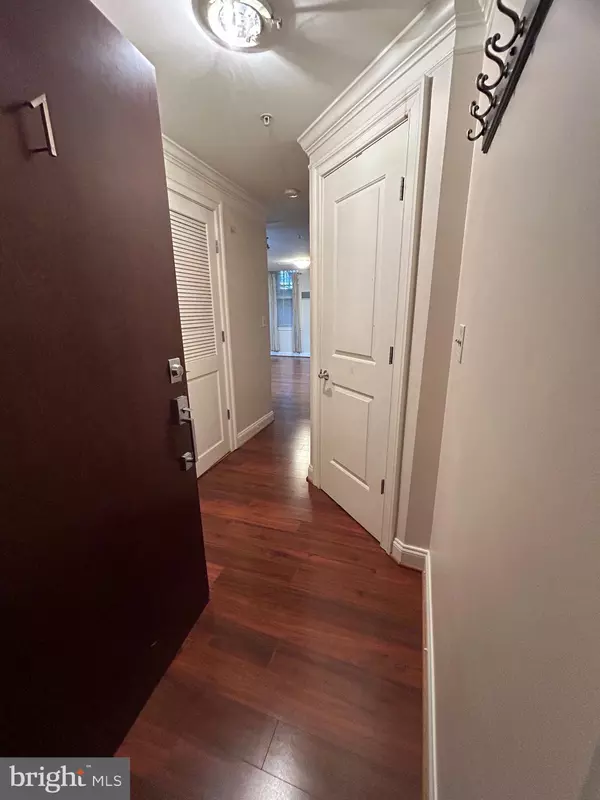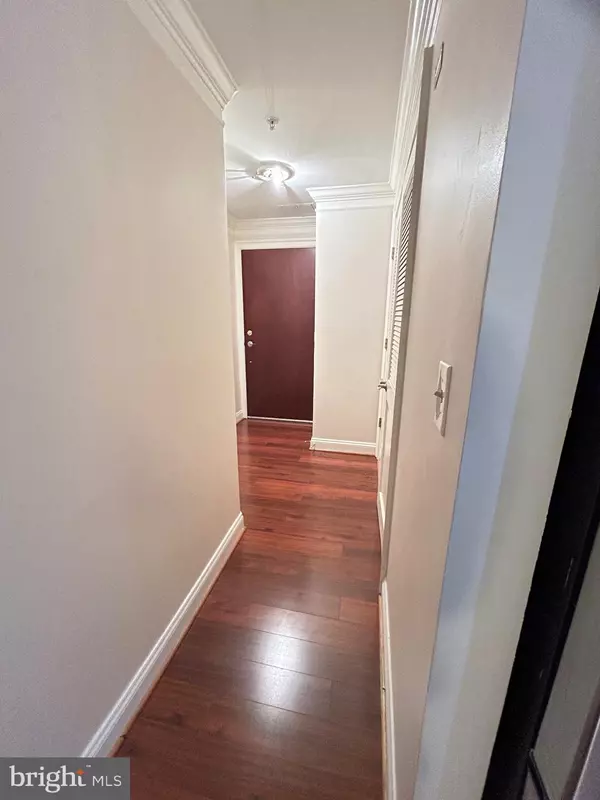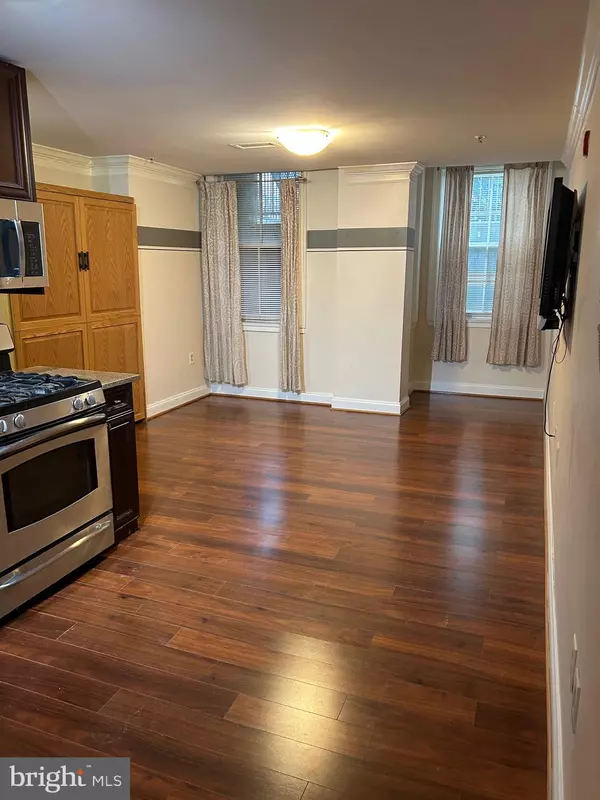1 Bath
429 SqFt
1 Bath
429 SqFt
Key Details
Property Type Condo
Sub Type Condo/Co-op
Listing Status Active
Purchase Type For Sale
Square Footage 429 sqft
Price per Sqft $699
Subdivision Old City #2
MLS Listing ID DCDC2154594
Style Contemporary
Full Baths 1
Condo Fees $293/mo
HOA Y/N N
Abv Grd Liv Area 429
Originating Board BRIGHT
Year Built 2006
Annual Tax Amount $2,398
Tax Year 2023
Property Description
Don’t miss out on this fantastic opportunity! This charming studio unit at Logan Station boasts brand new flooring, modern stainless steel appliances, a convenient stacked washer-dryer combo, and a spacious bathroom. The versatile full-sized Murphy bed adds to the unit's appeal, making it a practical choice for comfortable living.
The building is secured by controlled access, an elevator, wide doorways, and everything conveniently located on a single floor.
***This sale includes a dedicated parking space (#P-36C) in a secure underground garage, as well as an additional storage unit.***
Enjoy the vibrant neighborhood near Logan Circle and the lively 14th Street corridor.
Location
State DC
County Washington
Zoning RF-1
Interior
Interior Features Combination Dining/Living, Combination Kitchen/Dining, Combination Kitchen/Living, Efficiency, Entry Level Bedroom, Floor Plan - Open, Kitchen - Eat-In, Kitchen - Gourmet, Sprinkler System, Upgraded Countertops, Wood Floors
Hot Water Natural Gas
Heating Forced Air, Central
Cooling Central A/C
Equipment Built-In Microwave, Dishwasher, Disposal, Dryer, Exhaust Fan, Oven/Range - Gas, Refrigerator, Stainless Steel Appliances, Washer
Fireplace N
Appliance Built-In Microwave, Dishwasher, Disposal, Dryer, Exhaust Fan, Oven/Range - Gas, Refrigerator, Stainless Steel Appliances, Washer
Heat Source Natural Gas
Exterior
Parking Features Underground, Garage Door Opener, Additional Storage Area
Garage Spaces 1.0
Amenities Available Elevator
Water Access N
Accessibility None
Total Parking Spaces 1
Garage Y
Building
Story 1
Unit Features Garden 1 - 4 Floors
Sewer Public Septic
Water Public
Architectural Style Contemporary
Level or Stories 1
Additional Building Above Grade, Below Grade
New Construction N
Schools
School District District Of Columbia Public Schools
Others
Pets Allowed Y
HOA Fee Include Common Area Maintenance,Ext Bldg Maint,Insurance,Lawn Maintenance,Management,Reserve Funds,Sewer,Snow Removal,Trash,Water,Parking Fee
Senior Community No
Tax ID 0277//2004
Ownership Condominium
Special Listing Condition Standard
Pets Allowed No Pet Restrictions

"My job is to find and attract mastery-based agents to the office, protect the culture, and make sure everyone is happy! "
3801 Kennett Pike Suite D200, Greenville, Delaware, 19807, United States
