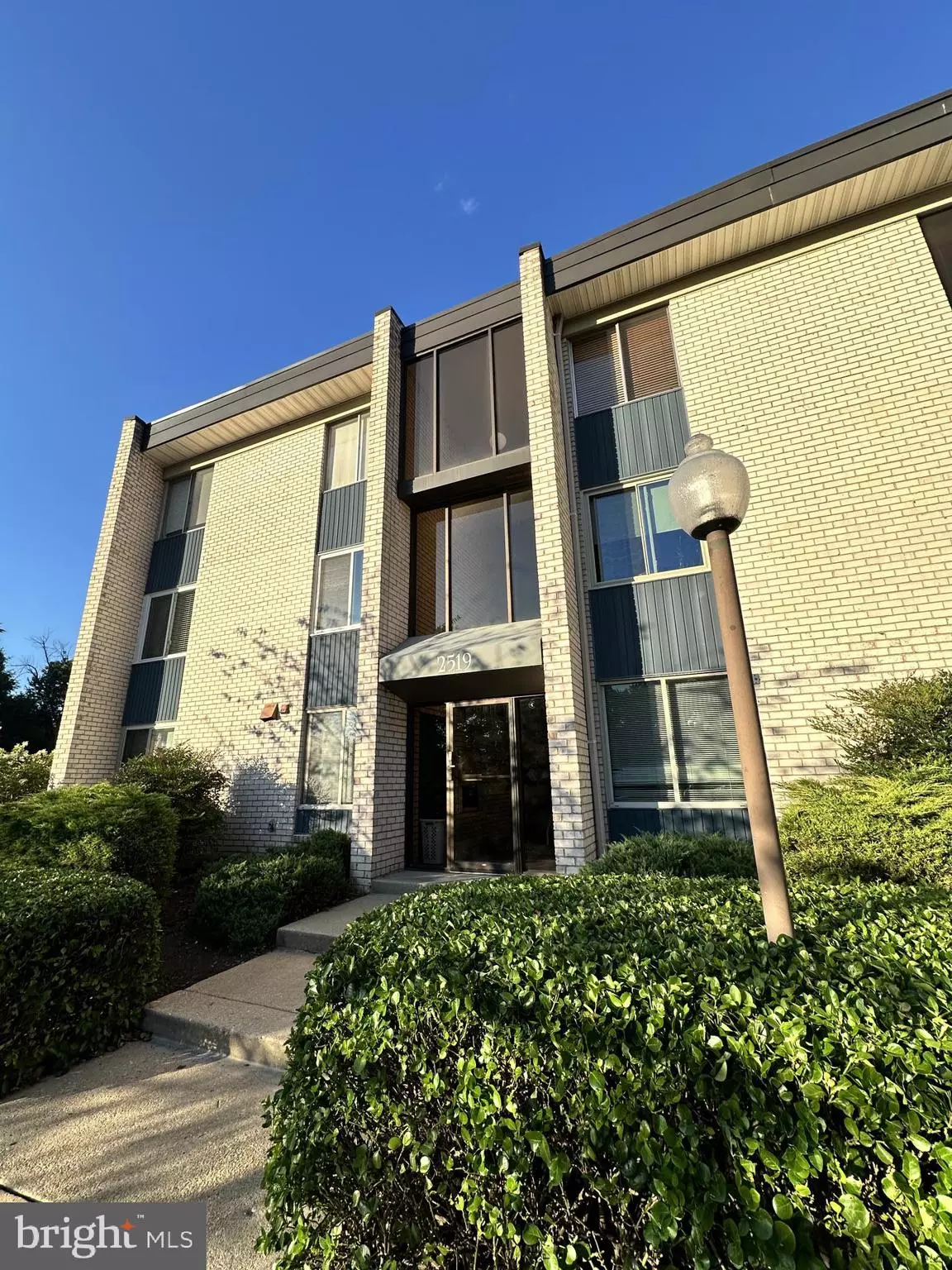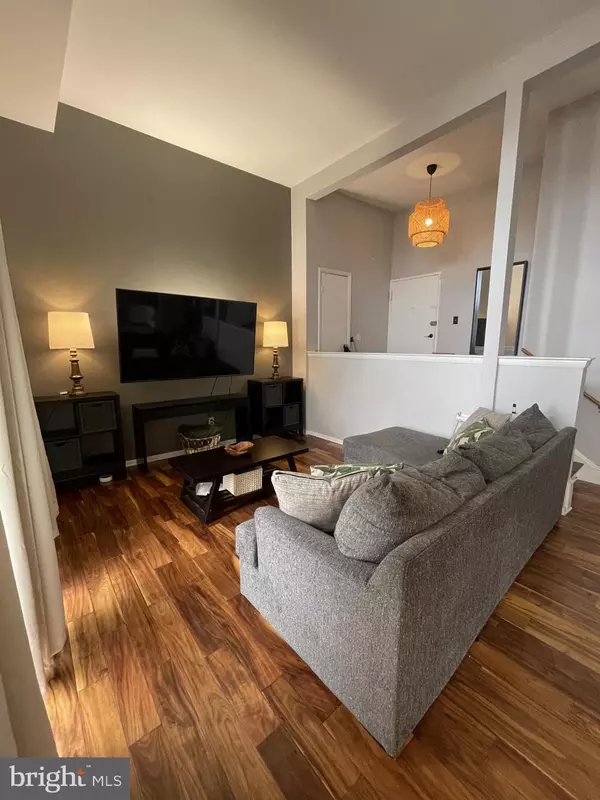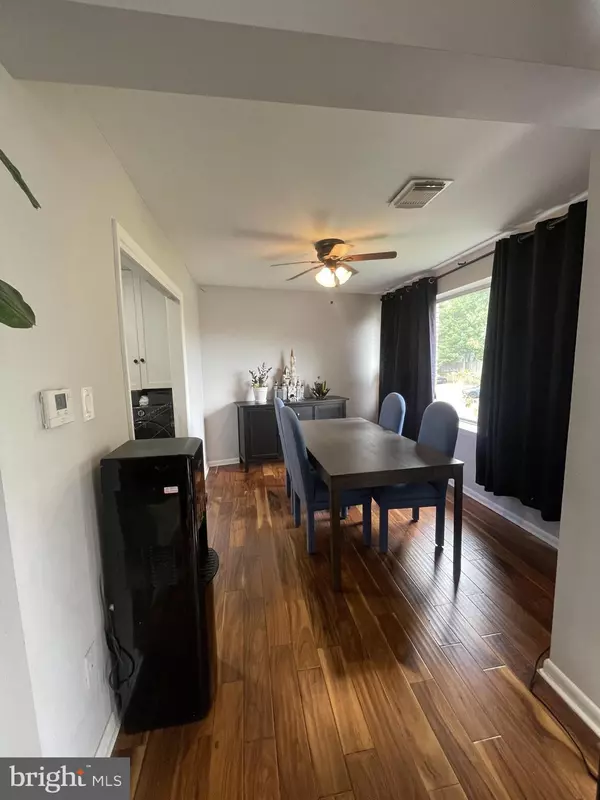2 Beds
1 Bath
1,093 SqFt
2 Beds
1 Bath
1,093 SqFt
Key Details
Property Type Single Family Home, Condo
Sub Type Unit/Flat/Apartment
Listing Status Active
Purchase Type For Sale
Square Footage 1,093 sqft
Price per Sqft $233
Subdivision North Creek Place Codm
MLS Listing ID MDMC2144624
Style Split Foyer,Split Level
Bedrooms 2
Full Baths 1
HOA Fees $591/mo
HOA Y/N Y
Abv Grd Liv Area 1,093
Originating Board BRIGHT
Year Built 1967
Annual Tax Amount $2,305
Tax Year 2024
Property Description
Location
State MD
County Montgomery
Zoning R20
Rooms
Other Rooms Dining Room, Kitchen, Family Room, Bathroom 1, Bathroom 2
Main Level Bedrooms 2
Interior
Hot Water None
Heating Programmable Thermostat
Cooling Central A/C
Flooring Wood
Fireplace N
Heat Source Natural Gas
Exterior
Parking On Site 1
Amenities Available Swimming Pool, Reserved/Assigned Parking, Laundry Facilities
Water Access N
Accessibility None
Garage N
Building
Story 2
Unit Features Garden 1 - 4 Floors
Sewer Public Sewer
Water Public
Architectural Style Split Foyer, Split Level
Level or Stories 2
Additional Building Above Grade, Below Grade
Structure Type 9'+ Ceilings,Dry Wall
New Construction N
Schools
Elementary Schools Flower Valley
Middle Schools Earle B. Wood
High Schools Rockville
School District Montgomery County Public Schools
Others
HOA Fee Include Heat,Lawn Care Side,Gas,Lawn Care Front,Pool(s),Road Maintenance,Trash,Water,Snow Removal,Management,Parking Fee
Senior Community No
Tax ID 161302452701
Ownership Other
Special Listing Condition Standard

"My job is to find and attract mastery-based agents to the office, protect the culture, and make sure everyone is happy! "
3801 Kennett Pike Suite D200, Greenville, Delaware, 19807, United States





