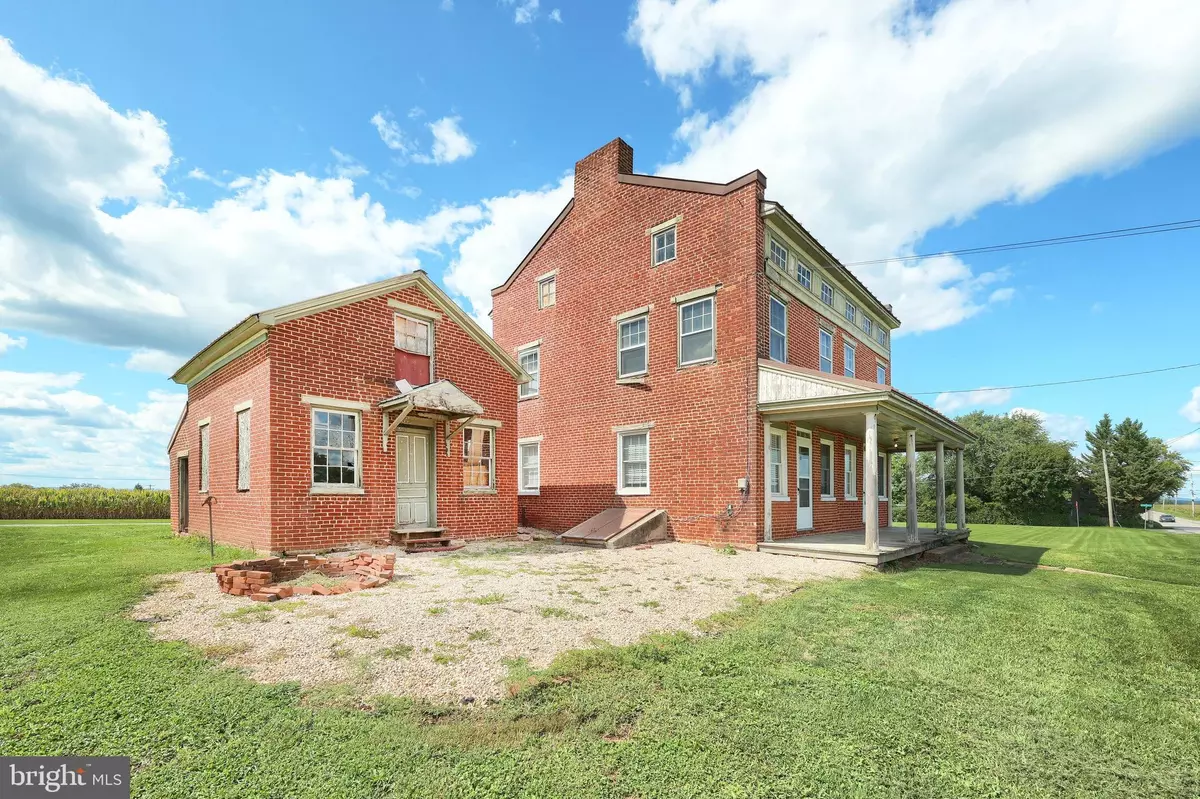
3 Beds
4 Baths
2,240 SqFt
3 Beds
4 Baths
2,240 SqFt
Key Details
Property Type Single Family Home
Sub Type Detached
Listing Status Pending
Purchase Type For Sale
Square Footage 2,240 sqft
Price per Sqft $290
Subdivision Hamilton Township
MLS Listing ID PAAD2014502
Style Farmhouse/National Folk,Carriage House,Converted Barn
Bedrooms 3
Full Baths 1
Half Baths 3
HOA Y/N N
Abv Grd Liv Area 2,240
Originating Board BRIGHT
Year Built 1920
Annual Tax Amount $6,885
Tax Year 2020
Lot Size 10.120 Acres
Acres 10.12
Property Description
Must see!
Location
State PA
County Adams
Area Hamilton Twp (14317)
Zoning MIXED USE CORRIDOR
Direction East
Rooms
Basement Full
Main Level Bedrooms 3
Interior
Interior Features Ceiling Fan(s), Chair Railings, Entry Level Bedroom
Hot Water Electric
Heating Hot Water
Cooling Central A/C
Flooring Wood, Carpet, Concrete
Fireplaces Number 1
Fireplaces Type Brick
Inclusions Stackable washer and dryer and range, in the house, refrigerator in the barn.
Equipment Built-In Range, Washer/Dryer Stacked
Furnishings No
Fireplace Y
Appliance Built-In Range, Washer/Dryer Stacked
Heat Source Oil
Laundry Lower Floor
Exterior
Garage Garage - Rear Entry, Garage - Side Entry
Garage Spaces 22.0
Waterfront N
Water Access N
View Mountain
Roof Type Metal
Street Surface Black Top
Accessibility None
Road Frontage State
Parking Type Driveway, Off Street, Parking Lot, Detached Garage
Total Parking Spaces 22
Garage Y
Building
Lot Description Adjoins - Open Space, Cleared, Corner, Crops Reserved, Front Yard, Landscaping, Level, Not In Development, Rear Yard, Road Frontage, Rural
Story 2.5
Foundation Stone
Sewer On Site Septic
Water Well
Architectural Style Farmhouse/National Folk, Carriage House, Converted Barn
Level or Stories 2.5
Additional Building Above Grade, Below Grade
Structure Type Dry Wall,Plaster Walls,Wood Walls,Brick
New Construction N
Schools
Middle Schools Conewago Valley
High Schools New Oxford Senior
School District Conewago Valley
Others
Pets Allowed Y
Senior Community No
Tax ID 17L08-0093---000
Ownership Fee Simple
SqFt Source Estimated
Acceptable Financing Bank Portfolio, Cash, Conventional, Farm Credit Service
Horse Property Y
Listing Terms Bank Portfolio, Cash, Conventional, Farm Credit Service
Financing Bank Portfolio,Cash,Conventional,Farm Credit Service
Special Listing Condition Standard
Pets Description No Pet Restrictions


"My job is to find and attract mastery-based agents to the office, protect the culture, and make sure everyone is happy! "
3801 Kennett Pike Suite D200, Greenville, Delaware, 19807, United States





