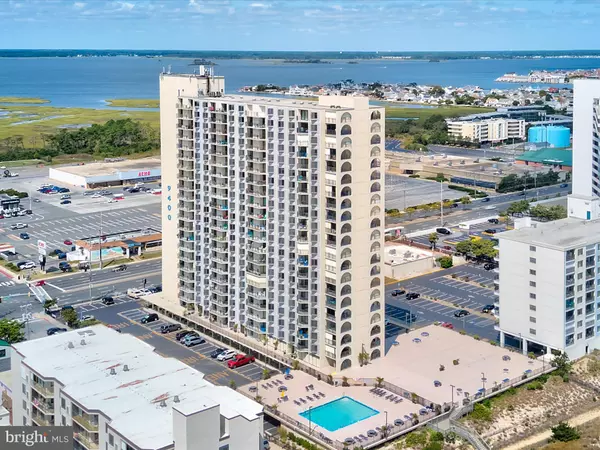2 Beds
2 Baths
1,078 SqFt
2 Beds
2 Baths
1,078 SqFt
Key Details
Property Type Condo
Sub Type Condo/Co-op
Listing Status Pending
Purchase Type For Sale
Square Footage 1,078 sqft
Price per Sqft $514
Subdivision None Available
MLS Listing ID MDWO2022968
Style Contemporary,Coastal
Bedrooms 2
Full Baths 2
Condo Fees $1,776/qua
HOA Y/N N
Abv Grd Liv Area 1,078
Originating Board BRIGHT
Year Built 1974
Annual Tax Amount $4,611
Tax Year 2024
Lot Dimensions 0.00 x 0.00
Property Description
The 9400 Coastal Highway community offers an array of amenities, including an oceanfront outdoor pool with an expansive sundeck and entertaining area, an on-site laundry facility, an exercise room, a welcoming lobby and gathering area, and a personal locker for the storage of your beach items and bikes. Whether you're seeking a personal coastal getaway or a lucrative income-producing property, this furnished residence (with some exclusions) is ready for you to move in and start enjoying the best of Ocean City living. Don't miss your chance—schedule a viewing today!
Location
State MD
County Worcester
Area Oceanfront Indirect View (81)
Zoning R-3
Direction South
Rooms
Other Rooms Living Room, Dining Room, Primary Bedroom, Bedroom 2, Kitchen
Main Level Bedrooms 2
Interior
Interior Features Ceiling Fan(s), Combination Dining/Living, Dining Area, Floor Plan - Open, Primary Bath(s), Recessed Lighting, Sprinkler System, Upgraded Countertops, Breakfast Area, Carpet, Elevator, Entry Level Bedroom, Kitchen - Gourmet
Hot Water Electric
Heating Forced Air
Cooling Central A/C
Flooring Concrete, Ceramic Tile, Carpet
Inclusions most furnishings
Equipment Built-In Microwave, Dishwasher, Exhaust Fan, Oven/Range - Electric, Stainless Steel Appliances, Stove, Disposal, Energy Efficient Appliances, Freezer, Refrigerator, Water Heater
Furnishings Partially
Fireplace N
Window Features Storm,Sliding
Appliance Built-In Microwave, Dishwasher, Exhaust Fan, Oven/Range - Electric, Stainless Steel Appliances, Stove, Disposal, Energy Efficient Appliances, Freezer, Refrigerator, Water Heater
Heat Source Electric
Laundry Common
Exterior
Exterior Feature Balcony
Utilities Available Cable TV, Electric Available, Sewer Available
Amenities Available Cable, Common Grounds, Elevator, Exercise Room, Extra Storage, Fitness Center, Laundry Facilities, Party Room, Pool - Outdoor, Reserved/Assigned Parking, Storage Bin, Meeting Room, Security, Swimming Pool, Tot Lots/Playground, Water/Lake Privileges
Waterfront Description Sandy Beach
Water Access Y
Water Access Desc Fishing Allowed,Public Access,Public Beach,Swimming Allowed
View Bay, City, Ocean, Panoramic, Scenic Vista
Accessibility Other, Elevator
Porch Balcony
Road Frontage Public
Garage N
Building
Story 1
Unit Features Hi-Rise 9+ Floors
Sewer Public Sewer
Water Public
Architectural Style Contemporary, Coastal
Level or Stories 1
Additional Building Above Grade, Below Grade
Structure Type Dry Wall,Masonry
New Construction N
Schools
High Schools Stephen Decatur
School District Worcester County Public Schools
Others
Pets Allowed Y
HOA Fee Include Cable TV,Common Area Maintenance,Ext Bldg Maint,High Speed Internet,Insurance,Reserve Funds,Pool(s),Management,Trash
Senior Community No
Tax ID 10-114683
Ownership Condominium
Security Features Main Entrance Lock,Monitored,Smoke Detector
Acceptable Financing Cash, Conventional
Listing Terms Cash, Conventional
Financing Cash,Conventional
Special Listing Condition Standard
Pets Allowed Number Limit

"My job is to find and attract mastery-based agents to the office, protect the culture, and make sure everyone is happy! "
3801 Kennett Pike Suite D200, Greenville, Delaware, 19807, United States





