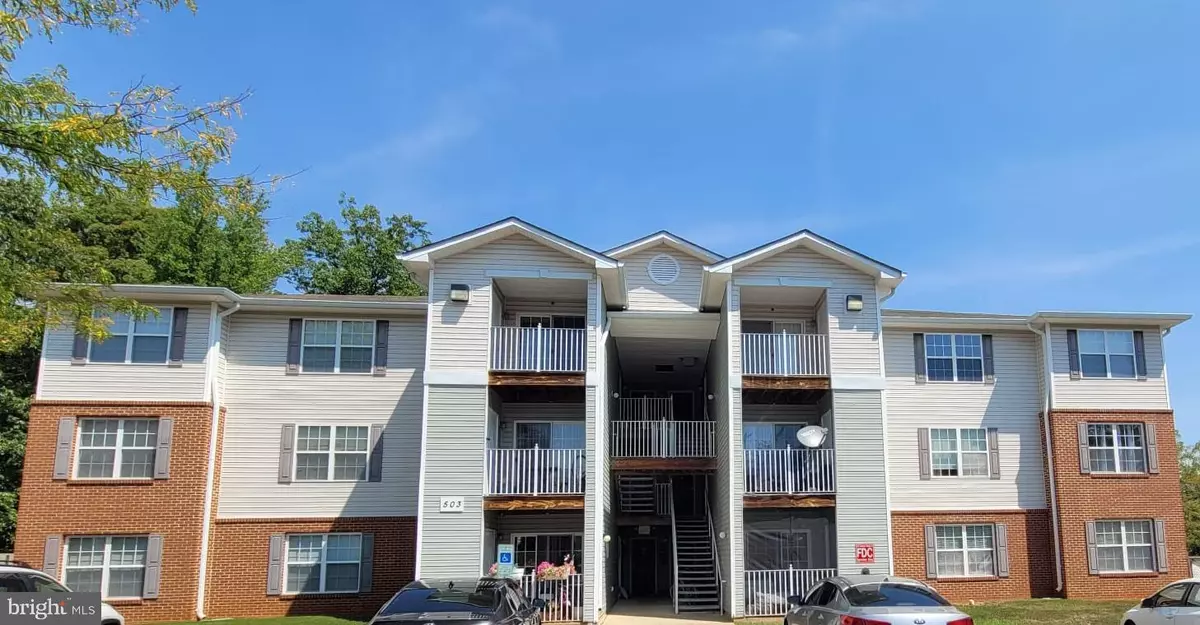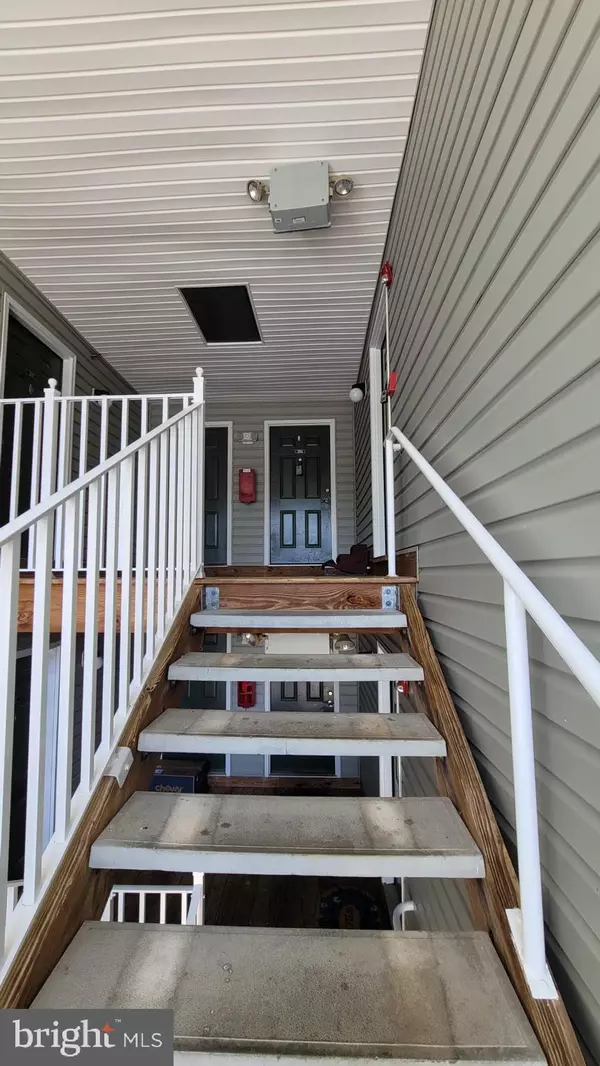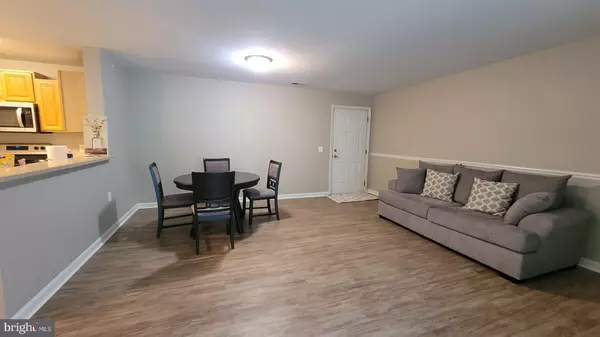2 Beds
2 Baths
1,132 SqFt
2 Beds
2 Baths
1,132 SqFt
Key Details
Property Type Condo
Sub Type Condo/Co-op
Listing Status Pending
Purchase Type For Sale
Square Footage 1,132 sqft
Price per Sqft $220
Subdivision Onville Heights
MLS Listing ID VAST2032472
Style Traditional
Bedrooms 2
Full Baths 2
Condo Fees $300/mo
HOA Y/N N
Abv Grd Liv Area 1,132
Originating Board BRIGHT
Year Built 2006
Annual Tax Amount $1,199
Tax Year 2021
Property Description
Welcome to this bright and spacious condo featuring 2 large bedrooms , 2 full baths & 2 walk in closets!.
This move-in-ready unit offers engineered vinyl plank flooring. New disposal. Refrigerator, stove and microwave replaced in 2022. Stainless dishwasher is less than 5 years old. Corian counters in kitchen w/breakfast bar.
Separate pantry, full size washer and dryer too. Bright and Clean, Near Convenient Shopping Centers, Must See It!!!
Must be Conventional loan with 10% or Cash only for this sale.
Location
State VA
County Stafford
Zoning R3
Rooms
Main Level Bedrooms 2
Interior
Interior Features Combination Dining/Living, Floor Plan - Open, Bathroom - Tub Shower, Upgraded Countertops, Walk-in Closet(s), Other
Hot Water Electric
Heating Heat Pump(s)
Cooling Central A/C
Flooring Luxury Vinyl Plank
Equipment Built-In Microwave, Dishwasher, Disposal, Dryer - Electric, Oven/Range - Electric, Refrigerator, Washer, Water Heater
Window Features Screens,Sliding,Vinyl Clad
Appliance Built-In Microwave, Dishwasher, Disposal, Dryer - Electric, Oven/Range - Electric, Refrigerator, Washer, Water Heater
Heat Source Electric
Laundry Has Laundry, Dryer In Unit, Washer In Unit
Exterior
Exterior Feature Balcony
Parking On Site 2
Utilities Available Sewer Available, Water Available, Cable TV Available
Amenities Available None
Water Access N
View Trees/Woods
Accessibility None
Porch Balcony
Garage N
Building
Story 1
Unit Features Garden 1 - 4 Floors
Sewer Public Sewer
Water Public
Architectural Style Traditional
Level or Stories 1
Additional Building Above Grade, Below Grade
New Construction N
Schools
School District Stafford County Public Schools
Others
Pets Allowed Y
HOA Fee Include Insurance,Management,Lawn Maintenance,Parking Fee,Reserve Funds,Sewer,Trash,Water
Senior Community No
Tax ID 20UU 2 313
Ownership Condominium
Acceptable Financing Cash, Conventional
Listing Terms Cash, Conventional
Financing Cash,Conventional
Special Listing Condition Standard
Pets Allowed No Pet Restrictions

"My job is to find and attract mastery-based agents to the office, protect the culture, and make sure everyone is happy! "
3801 Kennett Pike Suite D200, Greenville, Delaware, 19807, United States





