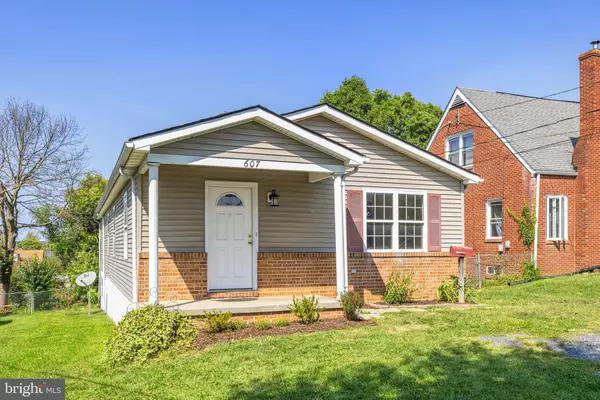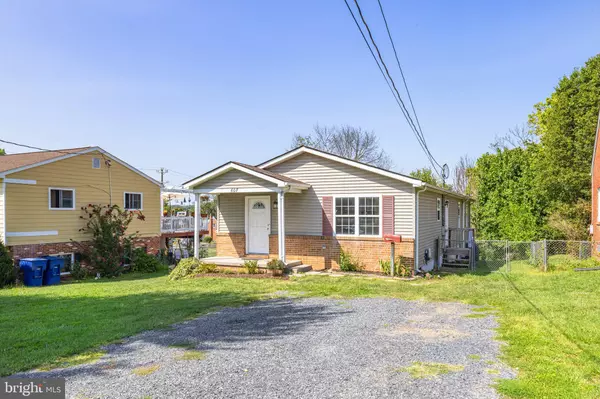
3 Beds
3 Baths
1,920 SqFt
3 Beds
3 Baths
1,920 SqFt
OPEN HOUSE
Sat Nov 09, 12:00pm - 2:00pm
Key Details
Property Type Single Family Home
Sub Type Detached
Listing Status Active
Purchase Type For Sale
Square Footage 1,920 sqft
Price per Sqft $192
Subdivision Viscose City
MLS Listing ID VAWR2008994
Style Ranch/Rambler
Bedrooms 3
Full Baths 3
HOA Y/N N
Abv Grd Liv Area 1,536
Originating Board BRIGHT
Year Built 1994
Annual Tax Amount $1,457
Tax Year 2022
Lot Size 7,231 Sqft
Acres 0.17
Property Description
Location
State VA
County Warren
Zoning R1
Rooms
Basement Partial
Main Level Bedrooms 3
Interior
Hot Water Electric
Heating Heat Pump(s)
Cooling Central A/C
Equipment Dishwasher, Washer, Dryer, Refrigerator, Stove
Fireplace N
Appliance Dishwasher, Washer, Dryer, Refrigerator, Stove
Heat Source Electric
Exterior
Waterfront N
Water Access N
Accessibility None
Parking Type Driveway
Garage N
Building
Story 1.5
Foundation Block
Sewer Public Sewer
Water Public
Architectural Style Ranch/Rambler
Level or Stories 1.5
Additional Building Above Grade, Below Grade
New Construction N
Schools
School District Warren County Public Schools
Others
Senior Community No
Tax ID 20A6 7 4 3
Ownership Fee Simple
SqFt Source Assessor
Special Listing Condition Standard


"My job is to find and attract mastery-based agents to the office, protect the culture, and make sure everyone is happy! "
3801 Kennett Pike Suite D200, Greenville, Delaware, 19807, United States





