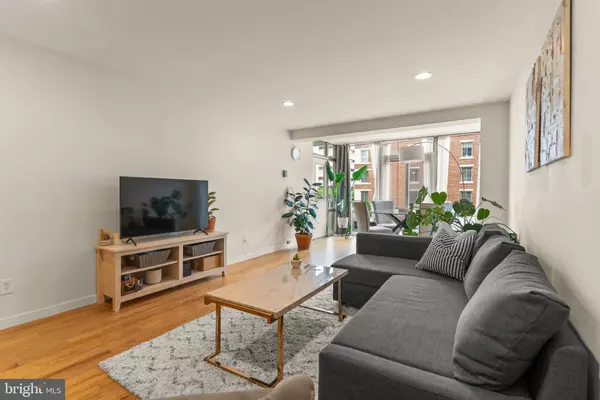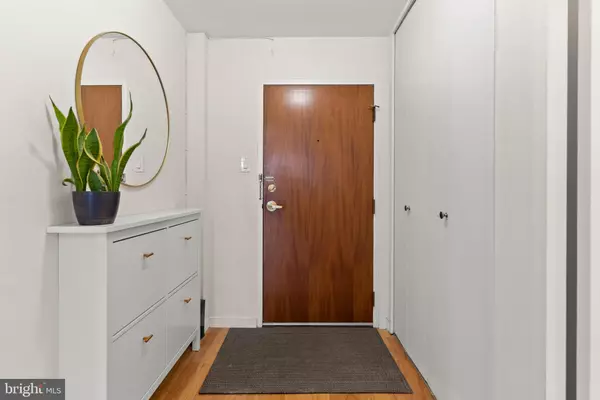1 Bed
1 Bath
745 SqFt
1 Bed
1 Bath
745 SqFt
Key Details
Property Type Condo
Sub Type Condo/Co-op
Listing Status Pending
Purchase Type For Sale
Square Footage 745 sqft
Price per Sqft $402
Subdivision Foggy Bottom
MLS Listing ID DCDC2157548
Style Contemporary
Bedrooms 1
Full Baths 1
Condo Fees $941/mo
HOA Y/N N
Abv Grd Liv Area 745
Originating Board BRIGHT
Year Built 1961
Annual Tax Amount $273,927
Tax Year 2024
Property Description
Location
State DC
County Washington
Zoning RA-5
Rooms
Main Level Bedrooms 1
Interior
Interior Features Combination Dining/Living, Dining Area, Floor Plan - Traditional, Kitchen - Galley, Recessed Lighting, Walk-in Closet(s), Wood Floors
Hot Water Natural Gas
Heating Convector
Cooling Convector
Flooring Engineered Wood
Equipment Built-In Microwave, Dishwasher, Disposal, Refrigerator, Stove
Fireplace N
Appliance Built-In Microwave, Dishwasher, Disposal, Refrigerator, Stove
Heat Source Natural Gas
Laundry Common
Exterior
Exterior Feature Balcony
Amenities Available Concierge, Elevator, Laundry Facilities, Security
Water Access N
Accessibility Elevator
Porch Balcony
Garage N
Building
Story 1
Unit Features Mid-Rise 5 - 8 Floors
Sewer Public Sewer
Water Public
Architectural Style Contemporary
Level or Stories 1
Additional Building Above Grade, Below Grade
Structure Type Dry Wall
New Construction N
Schools
School District District Of Columbia Public Schools
Others
Pets Allowed Y
HOA Fee Include Air Conditioning,Common Area Maintenance,Gas,Heat,Lawn Maintenance,Management,Reserve Funds,Sewer,Snow Removal,Taxes,Trash,Water,Electricity
Senior Community No
Tax ID 0031//0835
Ownership Cooperative
Security Features 24 hour security,Desk in Lobby,Main Entrance Lock,Monitored
Special Listing Condition Standard
Pets Allowed Pet Addendum/Deposit, Cats OK, Dogs OK

"My job is to find and attract mastery-based agents to the office, protect the culture, and make sure everyone is happy! "
3801 Kennett Pike Suite D200, Greenville, Delaware, 19807, United States





