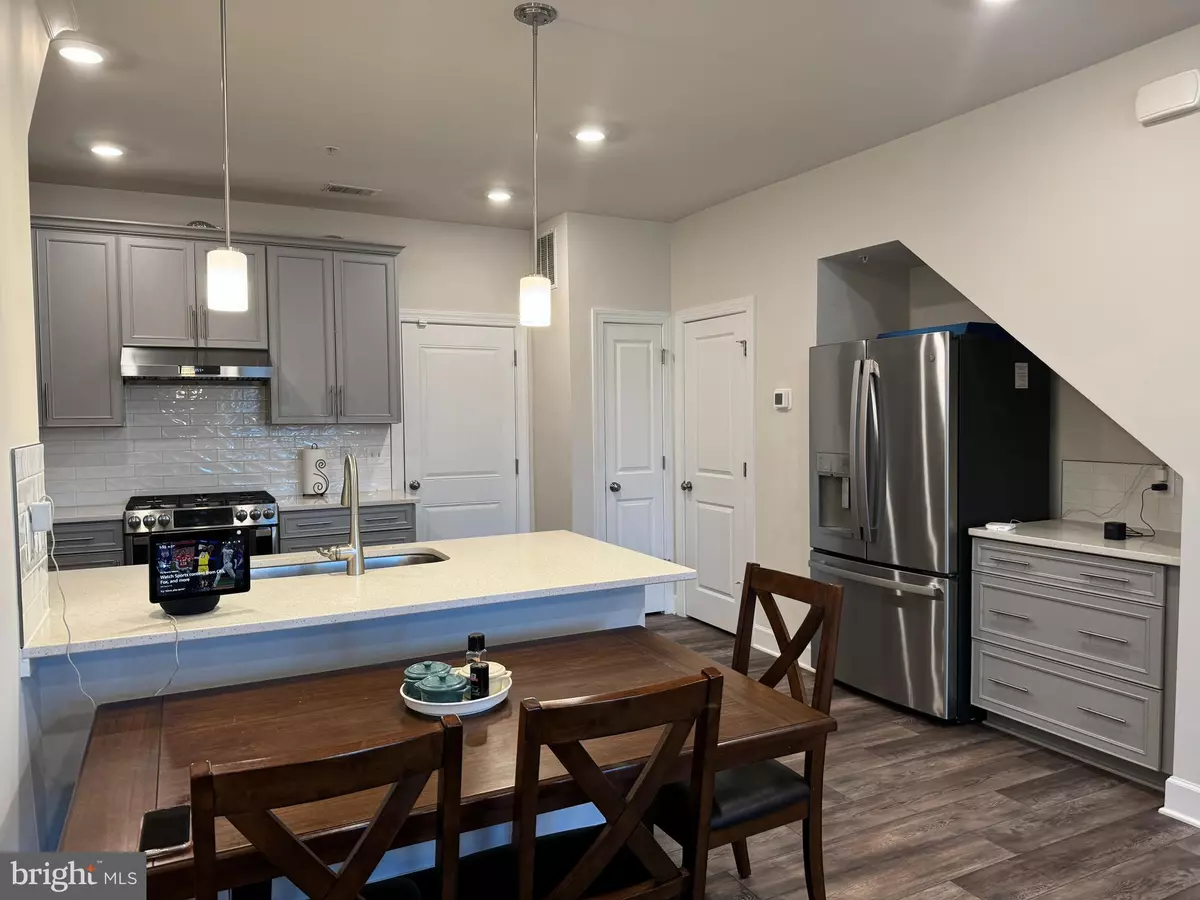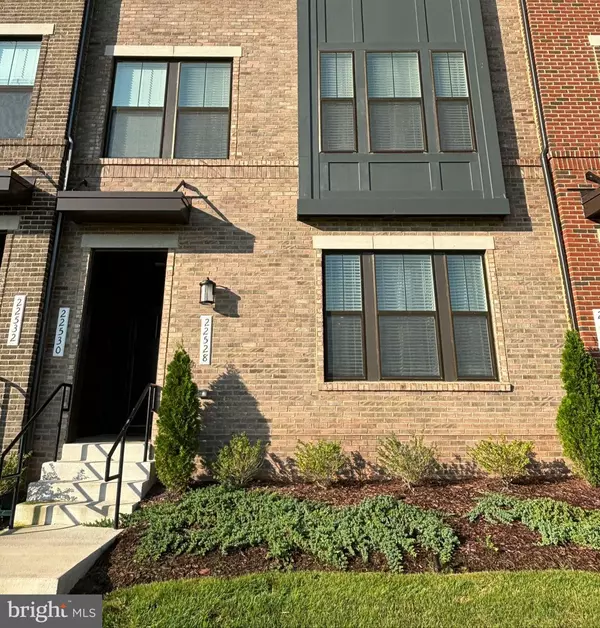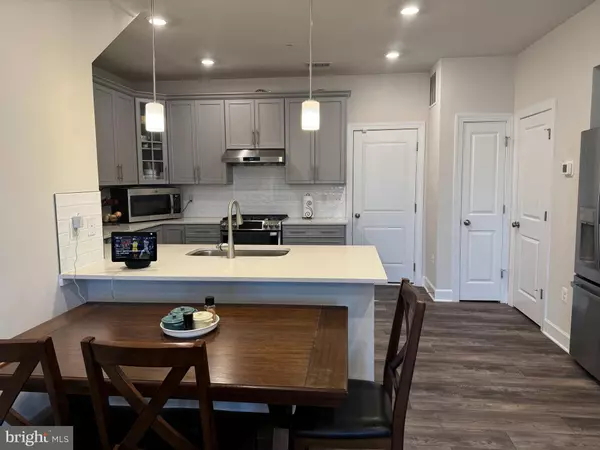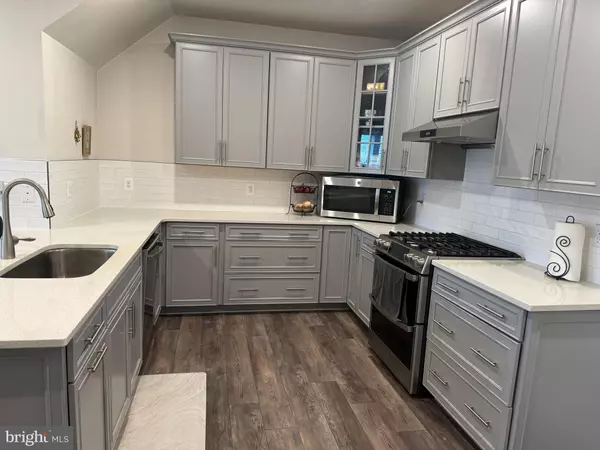3 Beds
3 Baths
1,616 SqFt
3 Beds
3 Baths
1,616 SqFt
Key Details
Property Type Condo
Sub Type Condo/Co-op
Listing Status Active
Purchase Type For Sale
Square Footage 1,616 sqft
Price per Sqft $364
Subdivision Metro Walk At Moorefield Station
MLS Listing ID VALO2079652
Style Other
Bedrooms 3
Full Baths 2
Half Baths 1
Condo Fees $213/mo
HOA Fees $120/mo
HOA Y/N Y
Abv Grd Liv Area 1,616
Originating Board BRIGHT
Year Built 2022
Annual Tax Amount $4,576
Tax Year 2024
Lot Dimensions 0.00 x 0.00
Property Description
Home Features:
Bedrooms/Bathrooms: 3 bedrooms, 2 full baths, plus a powder room on the kitchen level.
Garage: 1-car rear load garage with a driveway.
Main Living Level: Features a spacious great room that opens to a covered deck with sliding doors, allowing ample natural light. This level also includes a stylish kitchen with nice cabinets, a large island with upgraded countertops, a backsplash, and a walk-in pantry. There is a dedicated office space, a powder room, and an open-concept dining room.
Bedroom Level: Includes a large walk-in laundry room.
Additional Features:
Security: Ring security system with a video doorbell, door, and window sensors.
Comfort: Ceiling fans in all rooms and white quartz countertops.
Water Management: Flow by Moen water monitoring device.
Convenience: MyQ garage door opener and Level app-based main door lock.
Ventilation: Hauslane vent.
Connectivity: Eero mesh WiFi routers and Verizon Fios.
Inclusions: Furniture such as bed, sofa, dining table, curtain rods, and window blinds in all rooms.
Views: Amazing pond views from the bedroom, office, and living room.Location: Adjoining walking trail to the train station and within walking distance to future retail, the clubhouse, the pool, and the newly opened Ashburn Metro Station on the Silver Line.
This home offers modern convenience, elegant design, and a prime location, making it perfect for comfortable living and entertaining.
Location
State VA
County Loudoun
Zoning PDTRC
Interior
Hot Water Electric
Cooling Ceiling Fan(s), Central A/C
Fireplace N
Heat Source Natural Gas
Exterior
Parking Features Garage - Rear Entry
Garage Spaces 1.0
Amenities Available Bike Trail, Club House, Fitness Center, Pool - Outdoor
Water Access N
Accessibility None
Attached Garage 1
Total Parking Spaces 1
Garage Y
Building
Story 2
Unit Features Garden 1 - 4 Floors
Sewer Public Septic, Public Sewer
Water Public
Architectural Style Other
Level or Stories 2
Additional Building Above Grade, Below Grade
New Construction N
Schools
School District Loudoun County Public Schools
Others
Pets Allowed Y
HOA Fee Include Snow Removal,Trash,Common Area Maintenance,Water
Senior Community No
Tax ID 121497999003
Ownership Condominium
Special Listing Condition Standard
Pets Allowed No Pet Restrictions

"My job is to find and attract mastery-based agents to the office, protect the culture, and make sure everyone is happy! "
3801 Kennett Pike Suite D200, Greenville, Delaware, 19807, United States





