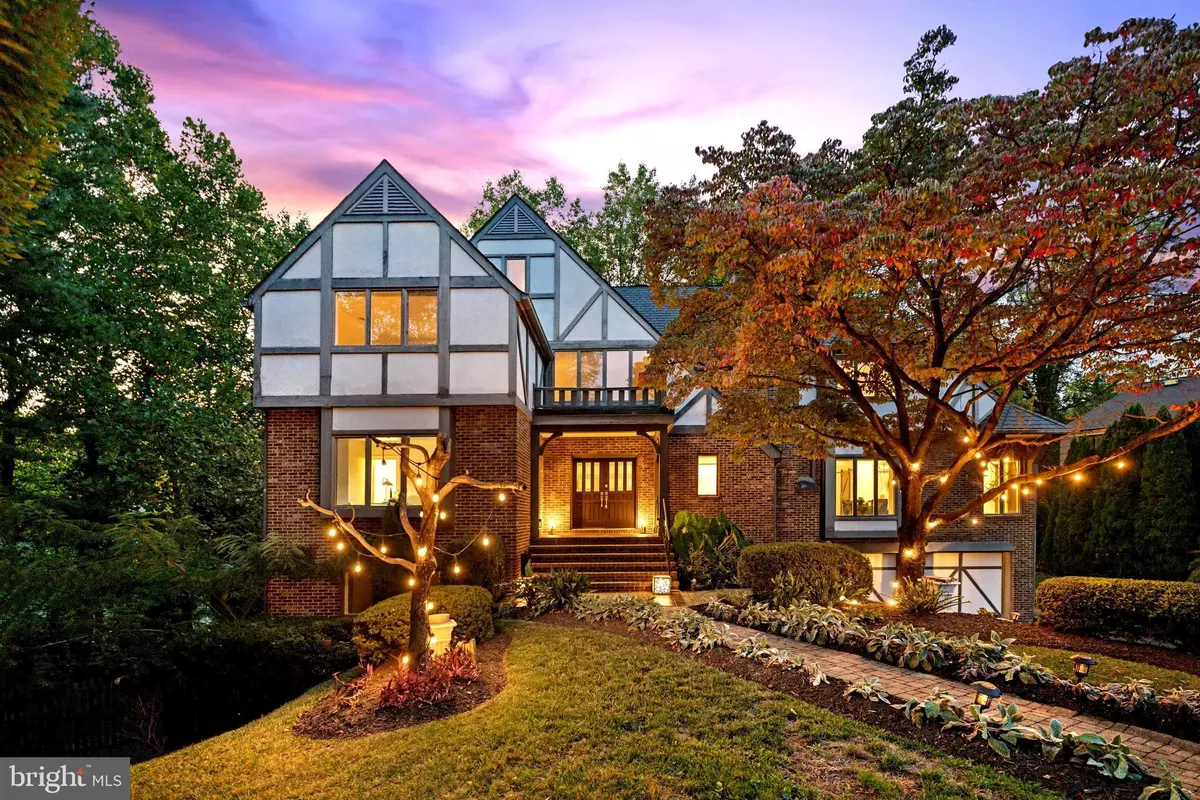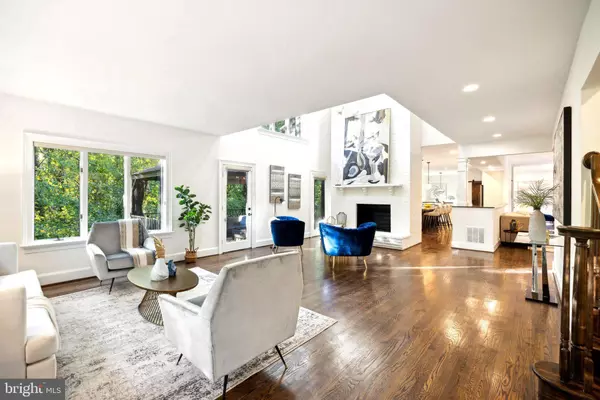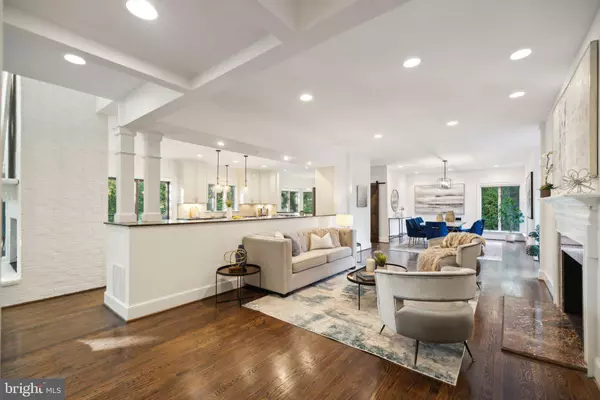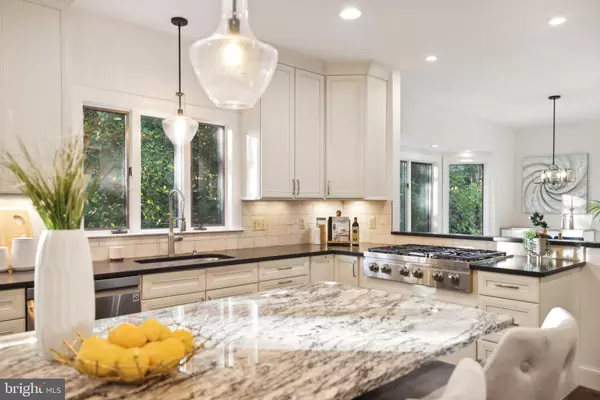6 Beds
7 Baths
7,055 SqFt
6 Beds
7 Baths
7,055 SqFt
Key Details
Property Type Single Family Home
Sub Type Detached
Listing Status Under Contract
Purchase Type For Sale
Square Footage 7,055 sqft
Price per Sqft $304
Subdivision Potomac Estates
MLS Listing ID VAFX2201576
Style Tudor
Bedrooms 6
Full Baths 5
Half Baths 2
HOA Y/N N
Abv Grd Liv Area 4,776
Originating Board BRIGHT
Year Built 1986
Annual Tax Amount $24,050
Tax Year 2024
Lot Size 0.602 Acres
Acres 0.6
Property Description
This fully renovated (2017) Tudor masterpiece in Potomac Estates offers an incredible opportunity to own a 7,055 sqft home at a price comparable to a 4000-5,000 sqft homes in McLean! With this massive $150,000 price drop, it's the most affordable 7,000+ sqft home in McLean—a rare find in this prestigious neighborhood with NO HOA.
Set on a completely private, low-maintenance 0.6-acre mostly-wooded lot surrounded by mature trees, this stunning estate offers both seclusion and luxury. Inside, the home boasts four fireplaces, creating warmth and character, while two oversized Trex decks provide the perfect spaces to relax and take in the serene views. The spacious primary suite is an elegant retreat, featuring a tranquil bathroom with a soaking tub and a large walk-in shower.
Located on a peaceful cul-de-sac within the highly coveted McLean High School district, this home is the perfect blend of privacy, style, and modern updates. In addition, the low-maintenance backyard backs to the trees for tranquil noise-free mornings and nights. Plus, it's just minutes from major commuter routes like GW Parkway and 495, with easy access to the best of McLean, Tysons Corner, and Washington, D.C. shopping, dining, and entertainment.
At this price, you won't find a better value for a home of this size and quality in McLean. Don't miss your chance to own this exceptional estate!
Location
State VA
County Fairfax
Zoning 120
Rooms
Other Rooms Attic
Basement Connecting Stairway, Outside Entrance, Full, Fully Finished, Walkout Level, Garage Access
Main Level Bedrooms 1
Interior
Interior Features Kitchen - Gourmet, Primary Bath(s), Entry Level Bedroom, Upgraded Countertops, Wet/Dry Bar, Wood Floors
Hot Water Natural Gas
Heating Forced Air
Cooling Central A/C
Fireplaces Number 4
Fireplaces Type Mantel(s)
Equipment Cooktop, Dishwasher, Disposal, Dryer, Microwave, Oven - Wall, Refrigerator, Washer
Furnishings No
Fireplace Y
Appliance Cooktop, Dishwasher, Disposal, Dryer, Microwave, Oven - Wall, Refrigerator, Washer
Heat Source Natural Gas
Laundry Upper Floor
Exterior
Exterior Feature Deck(s)
Parking Features Basement Garage
Garage Spaces 2.0
Water Access N
View Garden/Lawn, Trees/Woods
Roof Type Shake
Accessibility None
Porch Deck(s)
Road Frontage City/County
Attached Garage 2
Total Parking Spaces 2
Garage Y
Building
Lot Description Backs to Trees, Cul-de-sac, Trees/Wooded
Story 5
Foundation Slab
Sewer Public Sewer
Water Public
Architectural Style Tudor
Level or Stories 5
Additional Building Above Grade, Below Grade
Structure Type 9'+ Ceilings,2 Story Ceilings
New Construction N
Schools
Elementary Schools Chesterbrook
Middle Schools Longfellow
High Schools Mclean
School District Fairfax County Public Schools
Others
Pets Allowed Y
Senior Community No
Tax ID 0312 23 0005
Ownership Fee Simple
SqFt Source Estimated
Acceptable Financing Conventional, Cash
Horse Property N
Listing Terms Conventional, Cash
Financing Conventional,Cash
Special Listing Condition Standard
Pets Allowed No Pet Restrictions

"My job is to find and attract mastery-based agents to the office, protect the culture, and make sure everyone is happy! "
3801 Kennett Pike Suite D200, Greenville, Delaware, 19807, United States





