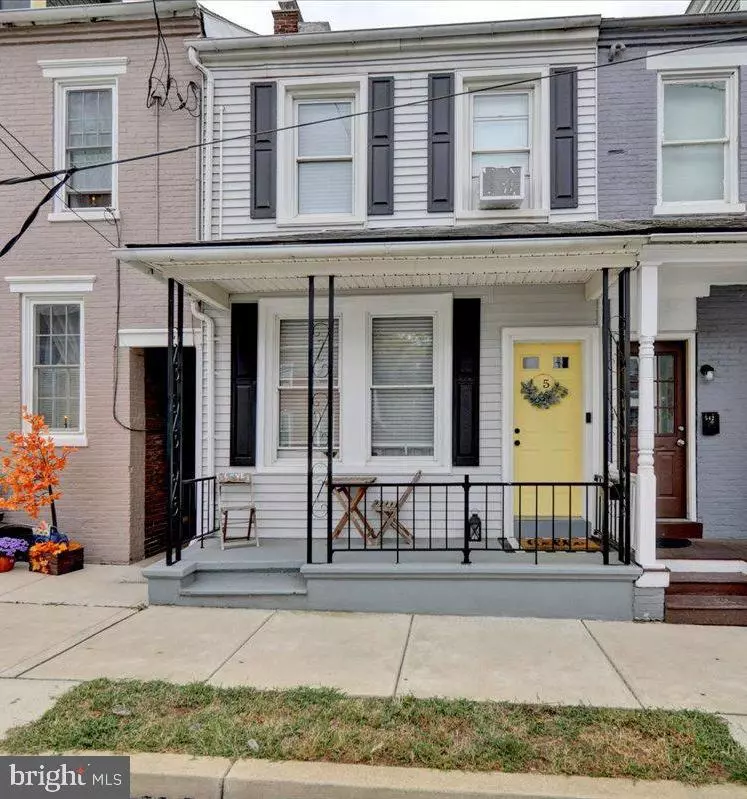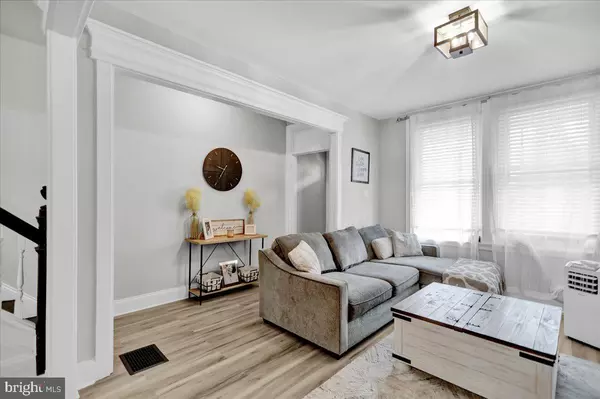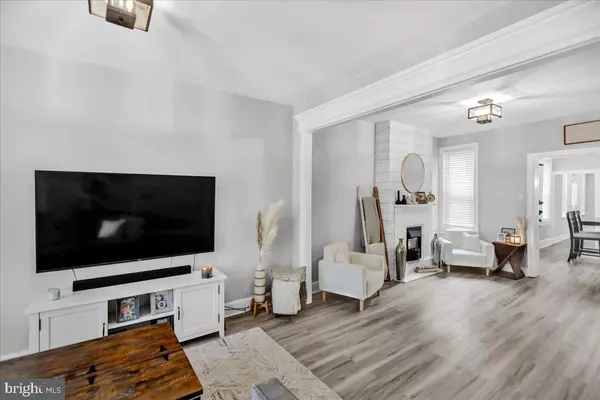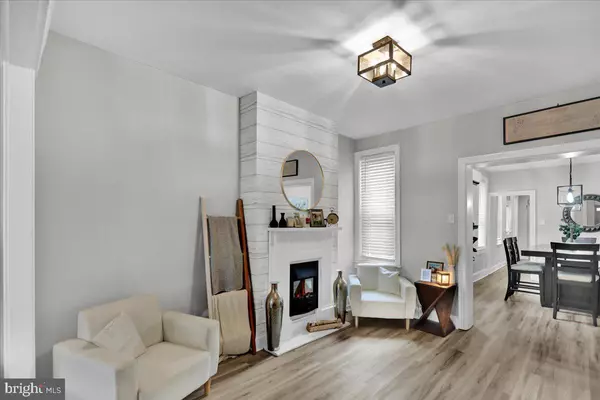4 Beds
2 Baths
1,950 SqFt
4 Beds
2 Baths
1,950 SqFt
Key Details
Property Type Townhouse
Sub Type Interior Row/Townhouse
Listing Status Pending
Purchase Type For Sale
Square Footage 1,950 sqft
Price per Sqft $123
Subdivision Columbia
MLS Listing ID PALA2057310
Style Colonial
Bedrooms 4
Full Baths 2
HOA Y/N N
Abv Grd Liv Area 1,950
Originating Board BRIGHT
Year Built 1930
Annual Tax Amount $2,997
Tax Year 2024
Lot Size 3,485 Sqft
Acres 0.08
Lot Dimensions 0.00 x 0.00
Property Description
The heart of this home is the stunning updated kitchen, boasting rich walnut-tone cabinets, gleaming granite countertops, and a full suite of stainless steel appliances, all designed to inspire your inner chef. A 1st floor laundry and a modern full bath add practicality to everyday living.
Upstairs, you'll find three generously sized bedrooms and a stylishly updated bathroom. The finished third floor bonus room offers endless possibilities: a fourth bedroom, office, playroom, or creative space—the choice is yours!
Comfort is assured year-round with ductless mini-splits for heating and cooling, complemented by an oil-forced air system for those chilly winter nights.
Outside, unwind on your private rear patio or enjoy the fenced backyard, ideal for pets or gardening enthusiasts. The detached 1 car garage with extra storage space completes the package.
Located within walking distance to local restaurants, parks, and schools, and offering easy access to Route 30 for quick commutes to Lancaster and York, this home is perfectly positioned for convenience and lifestyle.
Don't miss your chance to own this stunning Colonial! Schedule your tour today and start making memories in your dream home.
Location
State PA
County Lancaster
Area Columbia Boro (10511)
Zoning RES
Rooms
Other Rooms Living Room, Dining Room, Bedroom 2, Bedroom 3, Bedroom 4, Kitchen, Family Room, Bedroom 1, Laundry, Bathroom 1, Bathroom 2
Basement Partial
Interior
Interior Features Carpet, Additional Stairway, Ceiling Fan(s), Floor Plan - Traditional, Formal/Separate Dining Room, Recessed Lighting, Bathroom - Stall Shower, Upgraded Countertops
Hot Water Electric
Heating Forced Air, Other
Cooling Central A/C
Flooring Carpet, Vinyl, Luxury Vinyl Plank
Fireplaces Number 1
Fireplaces Type Electric
Inclusions washer, dryer, kitchen refrigerator, a/c units
Equipment Built-In Microwave, Dishwasher, Oven/Range - Electric, Refrigerator, Stainless Steel Appliances, Water Heater
Fireplace Y
Appliance Built-In Microwave, Dishwasher, Oven/Range - Electric, Refrigerator, Stainless Steel Appliances, Water Heater
Heat Source Oil, Electric
Laundry Main Floor
Exterior
Exterior Feature Porch(es), Roof
Parking Features Garage - Rear Entry
Garage Spaces 1.0
Fence Board, Wire
Utilities Available Electric Available
Water Access N
Roof Type Composite,Rubber,Metal
Street Surface Black Top
Accessibility None
Porch Porch(es), Roof
Road Frontage Boro/Township, Public
Total Parking Spaces 1
Garage Y
Building
Lot Description Rear Yard, Cleared, Level
Story 2.5
Foundation Stone
Sewer Public Sewer
Water Public
Architectural Style Colonial
Level or Stories 2.5
Additional Building Above Grade, Below Grade
Structure Type Plaster Walls
New Construction N
Schools
Middle Schools Columbia Junior/Senior High School
High Schools Columbia Junior/Senior
School District Columbia Borough
Others
Senior Community No
Tax ID 110-67364-0-0000
Ownership Fee Simple
SqFt Source Assessor
Acceptable Financing Conventional, FHA, VA
Listing Terms Conventional, FHA, VA
Financing Conventional,FHA,VA
Special Listing Condition Standard

"My job is to find and attract mastery-based agents to the office, protect the culture, and make sure everyone is happy! "
3801 Kennett Pike Suite D200, Greenville, Delaware, 19807, United States





