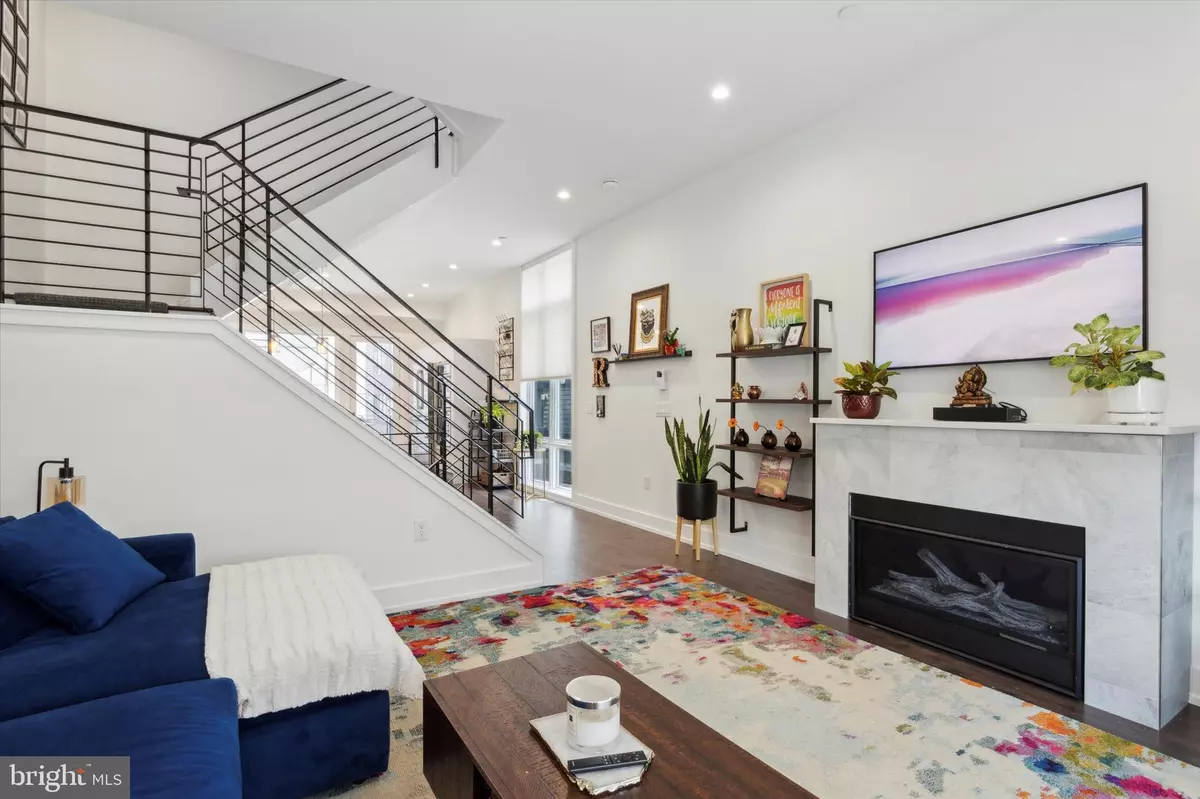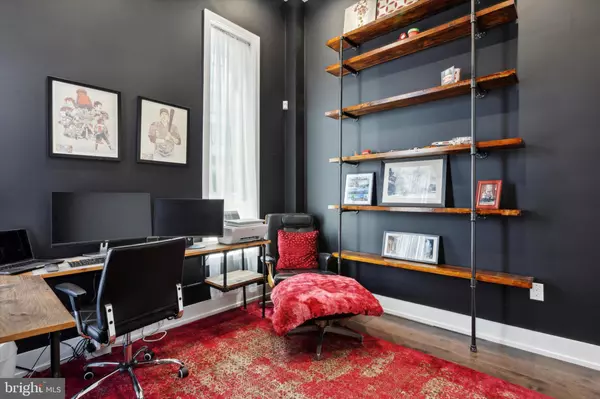4 Beds
4 Baths
3,000 SqFt
4 Beds
4 Baths
3,000 SqFt
Key Details
Property Type Townhouse
Sub Type Interior Row/Townhouse
Listing Status Pending
Purchase Type For Rent
Square Footage 3,000 sqft
Subdivision Northern Liberties
MLS Listing ID PAPH2398568
Style Contemporary
Bedrooms 4
Full Baths 3
Half Baths 1
HOA Y/N N
Abv Grd Liv Area 2,400
Originating Board BRIGHT
Year Built 2020
Lot Size 640 Sqft
Acres 0.01
Lot Dimensions 16.00 x 40.00
Property Description
Beautiful and bright end unit townhome with attached garage parking in secure gated community in the heart of Northern Liberties. From the moment you step inside this meticulously maintained home, you'll feel the wow factor - extra high ceilings that continue throughout the home, tons of light thanks to both southern and eastern exposures, Container Store closet systems in every bedroom, custom blinds throughout, and so much more.
First floor features a half bath, convenient hall closet, a nicely sized 4th bedroom with custom shelving and great closet space, and access to the garage at the rear of the home. On the airy and open second floor, you'll find a generous living room with a gas fireplace, an open dining area, a fabulous kitchen featuring Porcelanosa kitchen cabinets and Bosch appliances, and the first of three great outdoor spaces. On the third floor, you'll find two spacious bedrooms, both with great light and large closets, a hall bathroom, and an oversized laundry closet with good storage. Third floor front bedroom has a private balcony and a built in wall system and third floor rear bedroom has en suite access to the hall bath. The fourth floor is home to a fantastic primary suite with tons of light, custom walk in closet, large bath with beautifully tiled shower, elegant soaking tub, and double vanity, and a bonus space for a dressing area, workout space or both. Climb one more flight and you'll be rewarded with a spectacular roofdeck offering two different entertaining spaces and amazing city views. Last but not least is the large finished basement with a huge room offering plenty of options - a media room, workout room, kids' play / hangout space, home office, nanny or in-law suite - as well as a third full bathroom, large pantry closet, and a separate storage room.
Excellent location surrounded by the perfect mix of practical amenities like Target, CVS, City Fitness, **upcoming Amazon Fresh Grocery Store footsteps away at corner of 6th and Spring Garden** (slated for late 2024 and to include liquor sales), Spring Garden subway stop, easy access to 95 and bridges, and fun neighborhood restaurants and bars.
FLEXIBLE LEASE TERMS - Owner is open to both shorter (9 month minimum) or longer (16-24 month) lease terms.
Don't miss this wonderful home!
Location
State PA
County Philadelphia
Area 19123 (19123)
Zoning RM1-RESIDENTIAL
Rooms
Basement Fully Finished, Heated, Sump Pump
Main Level Bedrooms 1
Interior
Interior Features Kitchen - Eat-In, Primary Bath(s), Recessed Lighting, Bathroom - Soaking Tub, Sprinkler System, Bathroom - Stall Shower
Hot Water Natural Gas
Heating Forced Air
Cooling Central A/C
Fireplaces Number 1
Fireplaces Type Gas/Propane
Equipment Cooktop, Dishwasher, Oven - Wall, Stainless Steel Appliances
Fireplace Y
Appliance Cooktop, Dishwasher, Oven - Wall, Stainless Steel Appliances
Heat Source Natural Gas
Laundry Upper Floor
Exterior
Parking Features Garage Door Opener, Inside Access
Garage Spaces 1.0
Water Access N
Accessibility None
Attached Garage 1
Total Parking Spaces 1
Garage Y
Building
Story 4
Foundation Concrete Perimeter
Sewer Public Sewer
Water Public
Architectural Style Contemporary
Level or Stories 4
Additional Building Above Grade, Below Grade
New Construction N
Schools
School District The School District Of Philadelphia
Others
Pets Allowed Y
HOA Fee Include Common Area Maintenance
Senior Community No
Tax ID 056228102
Ownership Other
SqFt Source Assessor
Security Features Security Gate
Pets Allowed Case by Case Basis, Pet Addendum/Deposit, Dogs OK

"My job is to find and attract mastery-based agents to the office, protect the culture, and make sure everyone is happy! "
3801 Kennett Pike Suite D200, Greenville, Delaware, 19807, United States





