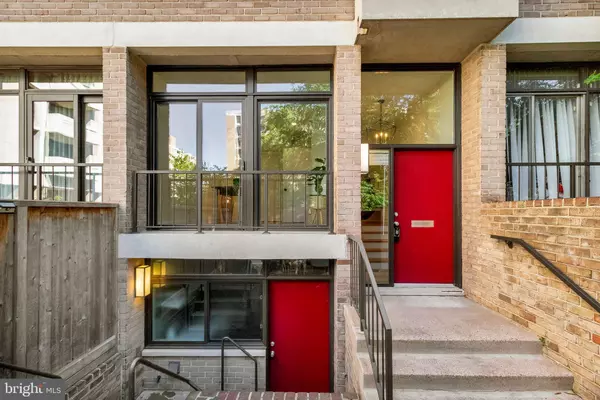
3 Beds
3 Baths
2,256 SqFt
3 Beds
3 Baths
2,256 SqFt
Key Details
Property Type Townhouse
Sub Type Interior Row/Townhouse
Listing Status Pending
Purchase Type For Sale
Square Footage 2,256 sqft
Price per Sqft $398
Subdivision Rla (Sw)
MLS Listing ID DCDC2156328
Style Contemporary
Bedrooms 3
Full Baths 2
Half Baths 1
HOA Fees $724/mo
HOA Y/N Y
Abv Grd Liv Area 2,256
Originating Board BRIGHT
Year Built 1965
Annual Tax Amount $6,213
Tax Year 2023
Property Description
Your new home offers not only comfort but convenience with two tandem parking spots (4 PARKING SPACES), low condo monthly fees and exciting upgrades. The Tiber Island Condo Association is exceptionally well-managed and ensures that maintenance stays on schedule, backed by fully-funded reserves with no need for special assessments. Newly installed energy-efficient Pella windows and doors, provide both savings and a quieter living experience. Enjoy the powerful newly installed new 5-ton HVAC system, along with additional upgrades like a white reflective roof for enhanced cooling, refinished hardwood floors on upper levels and stairwells, newly installed LVP in the kitchen and den and updated kitchen appliances. This isn’t just a home; it’s a lifestyle waiting to be embraced. Schedule your viewing today and discover the unmatched allure of D.C. living at 1249 4th St SW!
**Updates**
Pella doors and windows (2018)
Refinish hardwood floors through out (2024)
Fresh paint through out (2024)
New electric panel (2024)
New 5-ton HVAC system (2024)
New LVP (2024)
New fridge (2024)
Updated roof from black asphalt to white roof to improve cooling
** Professional Photos will be uploaded Oct 1, 2024.**
Location
State DC
County Washington
Zoning UR
Direction East
Rooms
Basement Other
Main Level Bedrooms 1
Interior
Interior Features Dining Area, Other
Hot Water Natural Gas
Heating Forced Air
Cooling Central A/C
Equipment Dishwasher, Disposal, Dryer, Exhaust Fan, Oven/Range - Gas, Range Hood, Refrigerator, Washer
Fireplace N
Appliance Dishwasher, Disposal, Dryer, Exhaust Fan, Oven/Range - Gas, Range Hood, Refrigerator, Washer
Heat Source Natural Gas
Exterior
Amenities Available Pool Mem Avail, Pool - Outdoor
Waterfront N
Water Access N
Accessibility None
Garage N
Building
Story 3
Foundation Slab
Sewer Public Sewer
Water Public
Architectural Style Contemporary
Level or Stories 3
Additional Building Above Grade, Below Grade
New Construction N
Schools
School District District Of Columbia Public Schools
Others
HOA Fee Include Ext Bldg Maint,Management,Insurance,Reserve Funds,Sewer,Snow Removal,Trash,Water
Senior Community No
Tax ID 0502//2042
Ownership Condominium
Acceptable Financing Conventional
Listing Terms Conventional
Financing Conventional
Special Listing Condition Standard


"My job is to find and attract mastery-based agents to the office, protect the culture, and make sure everyone is happy! "
3801 Kennett Pike Suite D200, Greenville, Delaware, 19807, United States





