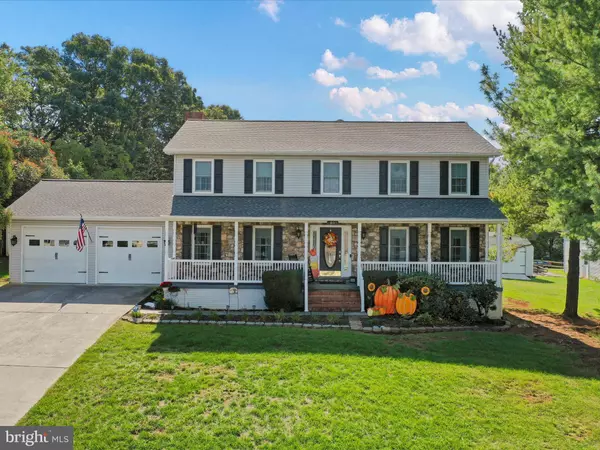
5 Beds
4 Baths
3,196 SqFt
5 Beds
4 Baths
3,196 SqFt
Key Details
Property Type Single Family Home
Sub Type Detached
Listing Status Active
Purchase Type For Sale
Square Footage 3,196 sqft
Price per Sqft $195
Subdivision Vaught Estates
MLS Listing ID VAWR2009088
Style Colonial
Bedrooms 5
Full Baths 3
Half Baths 1
HOA Y/N N
Abv Grd Liv Area 2,496
Originating Board BRIGHT
Year Built 1990
Annual Tax Amount $2,885
Tax Year 2022
Lot Size 0.275 Acres
Acres 0.28
Property Description
This remarkable home features a real stone porch and a cozy fireplace, perfect for relaxing year-round. The inground pool, complete with a diving board, adds a touch of resort-style living to your backyard oasis. With 4 spacious bedrooms and a finished basement offering ample storage, this home has room to grow with your needs.
The main level showcases beautiful hardwood floors and an expansive kitchen that opens into a large family room, creating an ideal space for entertaining. Step out onto the covered rear porch to enjoy peaceful views of the pool and the private, tree-lined property or sit and gaze at the mountain views from covered front porch.
An additional lot is available, featuring a detached garage and shed, adding even more potential to this exceptional offering.
Location
State VA
County Warren
Zoning R1
Rooms
Basement Fully Finished, Interior Access, Walkout Stairs
Main Level Bedrooms 1
Interior
Hot Water Electric
Heating Heat Pump(s)
Cooling Central A/C
Fireplaces Number 1
Fireplaces Type Stone
Fireplace Y
Heat Source Electric
Exterior
Garage Garage - Front Entry, Garage Door Opener
Garage Spaces 2.0
Fence Privacy, Rear, Vinyl
Pool In Ground, Fenced
Waterfront N
Water Access N
View Mountain
Roof Type Architectural Shingle
Accessibility None
Parking Type Attached Garage
Attached Garage 2
Total Parking Spaces 2
Garage Y
Building
Story 3
Foundation Permanent
Sewer Public Sewer
Water Public
Architectural Style Colonial
Level or Stories 3
Additional Building Above Grade, Below Grade
New Construction N
Schools
School District Warren County Public Schools
Others
Senior Community No
Tax ID 20A143 3 69
Ownership Fee Simple
SqFt Source Assessor
Special Listing Condition Standard


"My job is to find and attract mastery-based agents to the office, protect the culture, and make sure everyone is happy! "
3801 Kennett Pike Suite D200, Greenville, Delaware, 19807, United States





