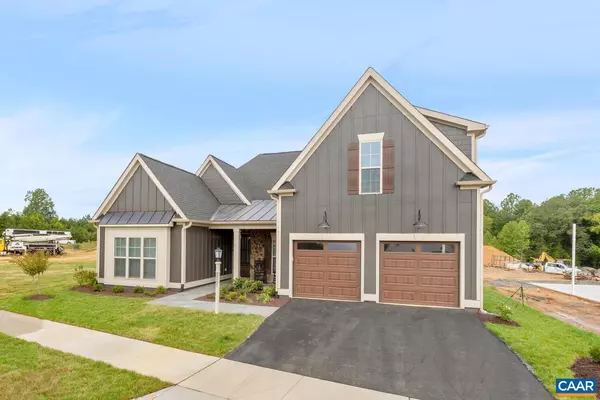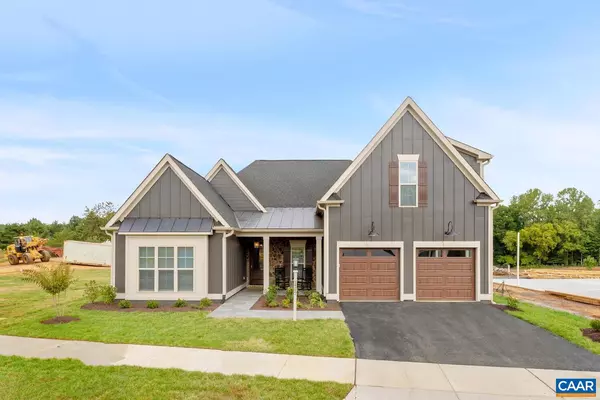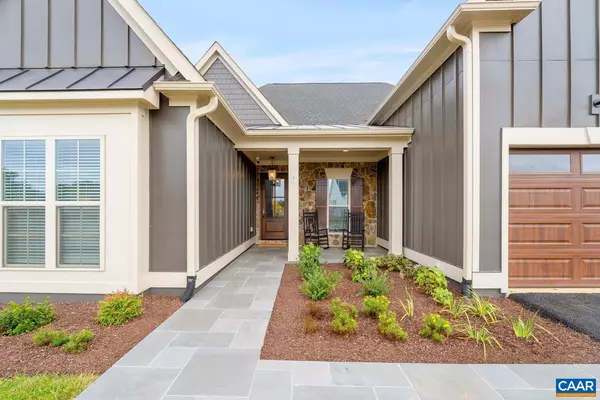3 Beds
4 Baths
2,898 SqFt
3 Beds
4 Baths
2,898 SqFt
Key Details
Property Type Single Family Home
Sub Type Detached
Listing Status Pending
Purchase Type For Sale
Square Footage 2,898 sqft
Price per Sqft $336
Subdivision None Available
MLS Listing ID 657250
Style Farmhouse/National Folk,Craftsman
Bedrooms 3
Full Baths 3
Half Baths 1
HOA Fees $150/mo
HOA Y/N Y
Abv Grd Liv Area 2,898
Originating Board CAAR
Year Built 2024
Annual Tax Amount $8,200
Tax Year 2024
Lot Size 7,840 Sqft
Acres 0.18
Property Description
Location
State VA
County Albemarle
Zoning R
Rooms
Other Rooms Dining Room, Kitchen, Study, Great Room, Laundry, Mud Room, Utility Room, Bonus Room, Full Bath, Half Bath, Additional Bedroom
Main Level Bedrooms 3
Interior
Interior Features Entry Level Bedroom
Heating Forced Air, Heat Pump(s)
Cooling Programmable Thermostat, Heat Pump(s), Other, Energy Star Cooling System, Fresh Air Recovery System, Central A/C
Flooring Carpet, Ceramic Tile, Other, Hardwood, Stone, Tile/Brick
Fireplaces Number 1
Fireplaces Type Gas/Propane, Stone
Equipment Dryer, Washer/Dryer Hookups Only, Washer, Energy Efficient Appliances, ENERGY STAR Clothes Washer, ENERGY STAR Dishwasher, ENERGY STAR Refrigerator
Fireplace Y
Window Features Insulated,Low-E,Energy Efficient,Screens,Double Hung,Transom,ENERGY STAR Qualified
Appliance Dryer, Washer/Dryer Hookups Only, Washer, Energy Efficient Appliances, ENERGY STAR Clothes Washer, ENERGY STAR Dishwasher, ENERGY STAR Refrigerator
Heat Source Electric
Exterior
Amenities Available Club House, Tot Lots/Playground, Basketball Courts, Community Center, Exercise Room, Meeting Room, Swimming Pool, Jog/Walk Path
View Mountain, Other
Roof Type Architectural Shingle
Accessibility None
Garage N
Building
Lot Description Landscaping, Sloping
Story 1
Foundation Slab, Passive Radon Mitigation
Sewer Public Sewer
Water Public
Architectural Style Farmhouse/National Folk, Craftsman
Level or Stories 1
Additional Building Above Grade, Below Grade
Structure Type High,9'+ Ceilings,Tray Ceilings,Vaulted Ceilings,Cathedral Ceilings
New Construction Y
Schools
Elementary Schools Baker-Butler
High Schools Albemarle
School District Albemarle County Public Schools
Others
HOA Fee Include Common Area Maintenance,Health Club,Insurance,Pool(s),Management,Reserve Funds,Snow Removal,Trash
Senior Community No
Ownership Other
Security Features Smoke Detector
Special Listing Condition Standard

"My job is to find and attract mastery-based agents to the office, protect the culture, and make sure everyone is happy! "
3801 Kennett Pike Suite D200, Greenville, Delaware, 19807, United States





