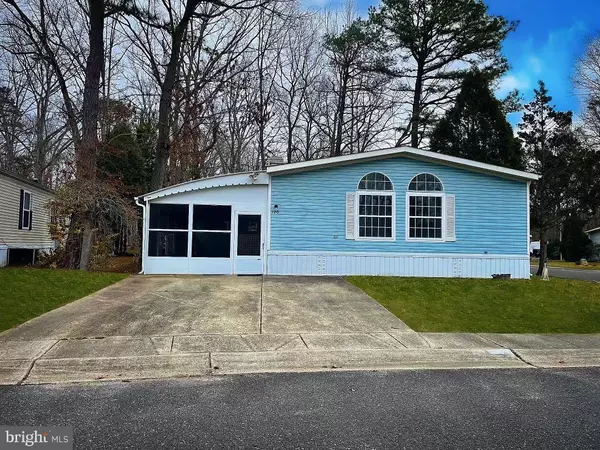3 Beds
2 Baths
2,000 SqFt
3 Beds
2 Baths
2,000 SqFt
Key Details
Property Type Manufactured Home
Sub Type Manufactured
Listing Status Pending
Purchase Type For Sale
Square Footage 2,000 sqft
Price per Sqft $74
Subdivision Berryman'S Branch
MLS Listing ID NJCB2020646
Style Modular/Pre-Fabricated
Bedrooms 3
Full Baths 2
HOA Fees $813/mo
HOA Y/N Y
Abv Grd Liv Area 2,000
Originating Board BRIGHT
Year Built 1987
Tax Year 2024
Property Description
Florida Room: Start your mornings with sunshine and a cup of coffee in the cozy Florida room, featuring plenty of windows that invite natural light to fill the space.
Large Covered Porch: Whether it's outdoor play under the roof or entertaining guests in the warmer months, the large covered porch offers versatility and functionality for various activities and gatherings.
In addition to these enticing features, this home boasts a range of amenities to enhance your living experience:
Community Amenities: Take advantage of the community pool, playground, and clubhouse, perfect for family gatherings and entertainment.
Spacious Open Floor Plan: The large open floor plan provides flexibility in design and decoration, offering plenty of space for living and entertaining.
Updated Features: Recent renovations include all new flooring, fresh paint, and a brand new kitchen equipped with stainless steel appliances. Plus, a new furnace ensures comfort throughout the year.
Bedrooms & Bathrooms: With 3 bedrooms and 2 bathrooms, there's ample space for everyone in the family. The master suite even includes a walk-in shower for added convenience.
Functional Laundry Room: The laundry room comes complete with counters and a sink, making laundry chores a breeze.
Two-Car Parking with Room to Expand: Enjoy the convenience of two-car parking with the potential for expansion, providing ample space for your vehicles and more.
Gas Line Availability: Gas line availability at the street opens up possibilities for additional amenities and upgrades to further enhance your home.
This home isn't just a place to live; it's a place to thrive. Whether you're raising a family or enjoying retirement, this property offers everything you need and more. Don't miss out on the opportunity to create cherished memories in this welcoming community. Schedule a viewing today and make this house your home!
Location
State NJ
County Cumberland
Area Vineland City (20614)
Zoning RESIDENTIAL
Rooms
Main Level Bedrooms 3
Interior
Interior Features Breakfast Area, Carpet, Ceiling Fan(s), Combination Dining/Living, Efficiency, Entry Level Bedroom, Exposed Beams, Family Room Off Kitchen, Floor Plan - Open, Kitchen - Gourmet, Recessed Lighting, Bathroom - Tub Shower, Upgraded Countertops, Walk-in Closet(s)
Hot Water Electric
Heating Forced Air
Cooling Central A/C
Equipment Dishwasher, Dryer - Electric, Microwave, Oven/Range - Electric, Stainless Steel Appliances, Washer, Refrigerator
Appliance Dishwasher, Dryer - Electric, Microwave, Oven/Range - Electric, Stainless Steel Appliances, Washer, Refrigerator
Heat Source Oil
Exterior
Utilities Available Electric Available, Cable TV Available, Natural Gas Available, Sewer Available, Water Available
Water Access N
Roof Type Asphalt
Accessibility 2+ Access Exits
Garage N
Building
Story 1
Sewer Public Sewer
Water Public
Architectural Style Modular/Pre-Fabricated
Level or Stories 1
Additional Building Above Grade
New Construction N
Schools
School District City Of Vineland Board Of Education
Others
Pets Allowed Y
Senior Community No
Tax ID NO TAX RECORD
Ownership Other
Acceptable Financing Cash, Other
Listing Terms Cash, Other
Financing Cash,Other
Special Listing Condition Standard
Pets Allowed Breed Restrictions

"My job is to find and attract mastery-based agents to the office, protect the culture, and make sure everyone is happy! "
3801 Kennett Pike Suite D200, Greenville, Delaware, 19807, United States





