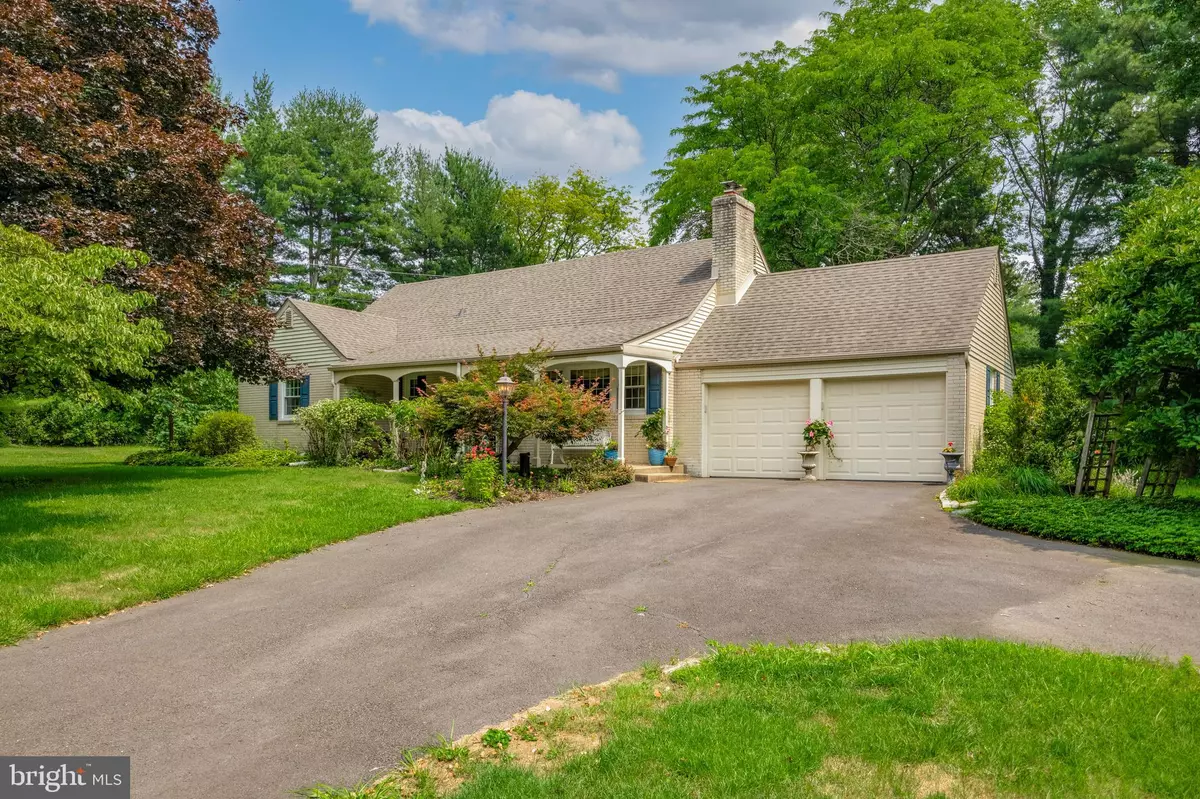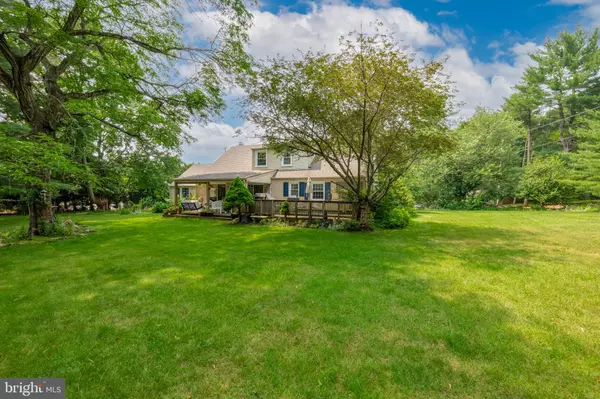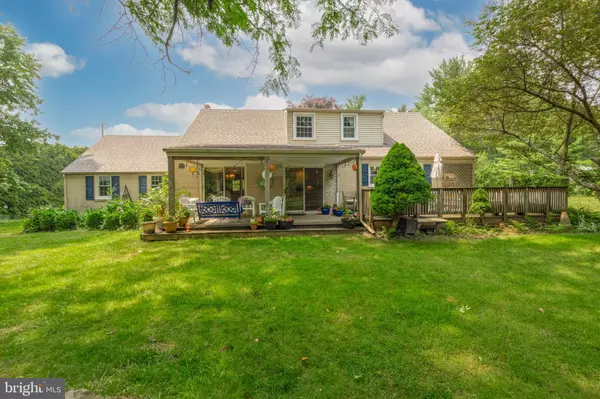
4 Beds
3 Baths
2,136 SqFt
4 Beds
3 Baths
2,136 SqFt
OPEN HOUSE
Sat Nov 23, 12:00pm - 2:00pm
Key Details
Property Type Single Family Home
Sub Type Detached
Listing Status Active
Purchase Type For Sale
Square Footage 2,136 sqft
Price per Sqft $308
Subdivision Hamilton Park
MLS Listing ID PAMC2119024
Style Cape Cod
Bedrooms 4
Full Baths 2
Half Baths 1
HOA Y/N N
Abv Grd Liv Area 2,136
Originating Board BRIGHT
Year Built 1953
Annual Tax Amount $5,835
Tax Year 2024
Lot Size 0.597 Acres
Acres 0.6
Lot Dimensions 204.00 x 0.00
Property Description
As you enter, the foyer leads to a spacious, sun-filled living room with a wood-burning fireplace and a large window that overlooks the beautifully landscaped front yard. The adjacent dining room is highlighted by sliding glass doors that open to a covered rear deck, offering a seamless flow to the eat-in kitchen. The kitchen is equipped with ample cabinetry, a decorative tile backsplash, a breakfast bar, and a second set of sliding glass doors to the deck.
The first-floor primary bedroom provides a peaceful retreat with direct access to a powder room and a walk-in closet. A guest bedroom or office with built-in shelving and an updated full bathroom complete the main level.
Upstairs, you'll find a generous bedroom with a bonus kitchenette, including a stovetop, oven, and sink—ideal for an au pair or guest suite. An additional bedroom with a walk-in closet and a full hall bath complete the second floor.
The home features timeless details like original hardwood floors and crown molding, along with practical spaces such as a large basement for storage and a two-car garage. The expansive backyard offers over half an acre of lush landscaping, mature trees, and a large deck, perfect for outdoor entertaining.
Conveniently located near Lower Gwynedd Elementary, Wissahickon Middle and High Schools, Ambler Borough, and with easy access to Routes 309, 202, and 276.
Location
State PA
County Montgomery
Area Lower Gwynedd Twp (10639)
Zoning R
Rooms
Basement Unfinished, Interior Access
Main Level Bedrooms 2
Interior
Hot Water Natural Gas
Heating Baseboard - Electric, Forced Air
Cooling Central A/C
Heat Source Natural Gas, Electric
Exterior
Garage Garage Door Opener
Garage Spaces 2.0
Waterfront N
Water Access N
Roof Type Shingle
Accessibility None
Attached Garage 2
Total Parking Spaces 2
Garage Y
Building
Story 2
Foundation Brick/Mortar
Sewer Public Sewer
Water Well
Architectural Style Cape Cod
Level or Stories 2
Additional Building Above Grade, Below Grade
New Construction N
Schools
High Schools Wissahickon Senior
School District Wissahickon
Others
Senior Community No
Tax ID 39-00-02734-008
Ownership Fee Simple
SqFt Source Assessor
Special Listing Condition Standard


"My job is to find and attract mastery-based agents to the office, protect the culture, and make sure everyone is happy! "
3801 Kennett Pike Suite D200, Greenville, Delaware, 19807, United States





