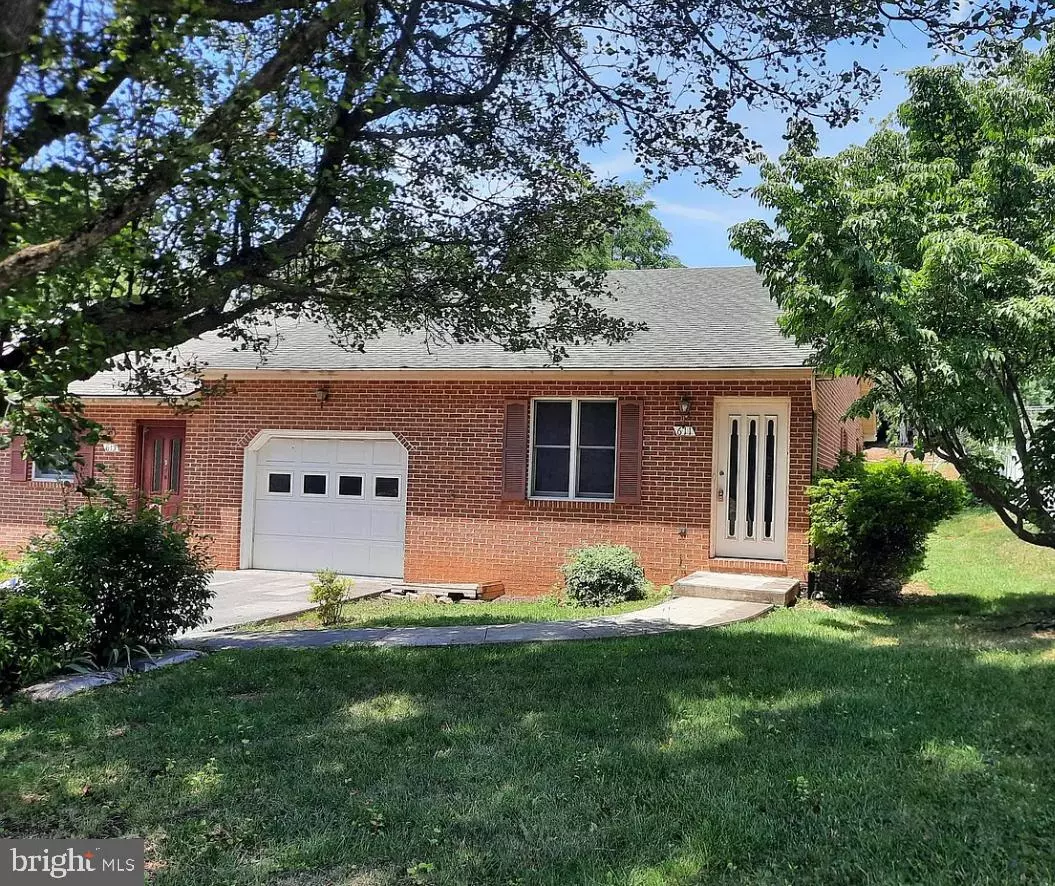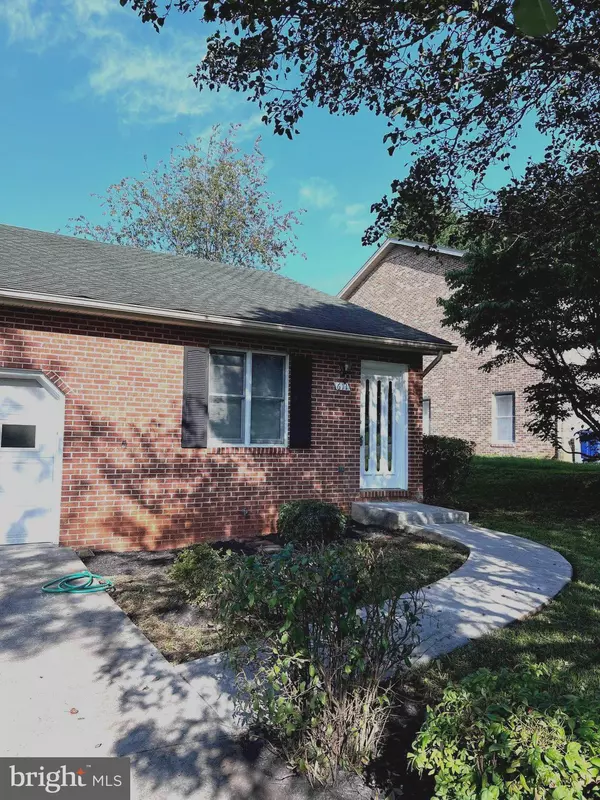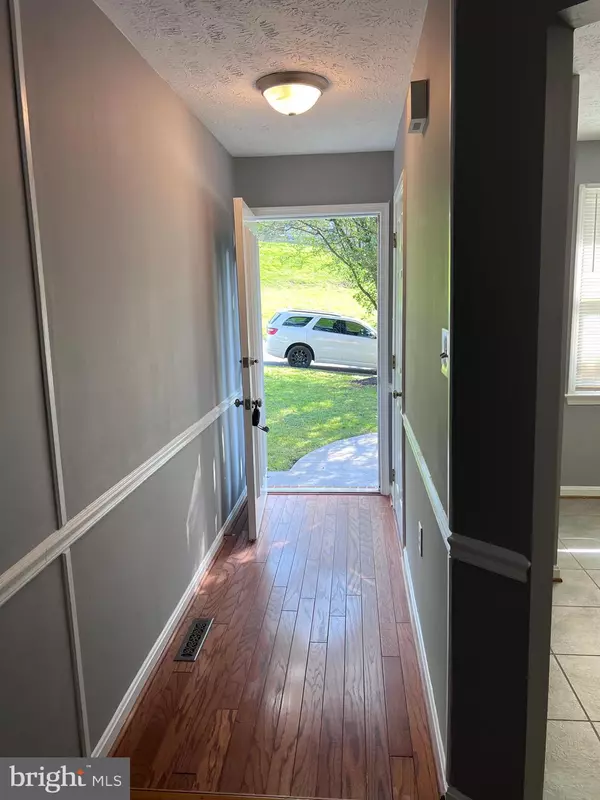
2 Beds
3 Baths
1,521 SqFt
2 Beds
3 Baths
1,521 SqFt
OPEN HOUSE
Sat Nov 09, 12:00pm - 2:00pm
Key Details
Property Type Single Family Home, Townhouse
Sub Type Twin/Semi-Detached
Listing Status Active
Purchase Type For Sale
Square Footage 1,521 sqft
Price per Sqft $223
Subdivision Ay View
MLS Listing ID VAWR2009014
Style Ranch/Rambler
Bedrooms 2
Full Baths 3
HOA Y/N N
Abv Grd Liv Area 1,116
Originating Board BRIGHT
Year Built 1990
Annual Tax Amount $1,603
Tax Year 2024
Lot Size 5,358 Sqft
Acres 0.12
Property Description
with a private bathroom, , screened patio. Basement has family room and a BONUS EXTA LARGE room that can be used as an office. with a private batroom. and plenty storage. Apart from the charm of the property itself, its location is truly unbeatable This home is Just minutes away from Skyline Drive, Shenandoah river, the caverns and more.
Location
State VA
County Warren
Zoning R3
Direction Southeast
Rooms
Other Rooms Living Room, Kitchen, Family Room, Office, Storage Room
Basement Full, Connecting Stairway, Fully Finished, Interior Access
Main Level Bedrooms 2
Interior
Interior Features Kitchen - Table Space, Entry Level Bedroom, Primary Bath(s), Floor Plan - Traditional, Ceiling Fan(s), Carpet, Combination Kitchen/Dining, Upgraded Countertops
Hot Water Electric
Heating Heat Pump(s)
Cooling Heat Pump(s), Ceiling Fan(s)
Flooring Laminate Plank, Carpet, Vinyl, Ceramic Tile
Equipment Dishwasher, Disposal, Exhaust Fan, Oven/Range - Electric, Range Hood, Refrigerator, Washer, Dryer - Electric, Built-In Microwave
Fireplace N
Window Features Double Pane,Screens
Appliance Dishwasher, Disposal, Exhaust Fan, Oven/Range - Electric, Range Hood, Refrigerator, Washer, Dryer - Electric, Built-In Microwave
Heat Source Electric
Laundry Main Floor
Exterior
Exterior Feature Deck(s)
Garage Garage Door Opener, Garage - Front Entry
Garage Spaces 5.0
Fence Partially
Utilities Available Cable TV Available
Waterfront N
Water Access N
View Mountain, Scenic Vista
Roof Type Fiberglass
Street Surface Black Top
Accessibility 2+ Access Exits
Porch Deck(s)
Road Frontage City/County
Parking Type Attached Garage, Driveway, Off Street, On Street
Attached Garage 1
Total Parking Spaces 5
Garage Y
Building
Lot Description Landscaping
Story 2
Foundation Block
Sewer Public Sewer
Water Public
Architectural Style Ranch/Rambler
Level or Stories 2
Additional Building Above Grade, Below Grade
Structure Type Dry Wall
New Construction N
Schools
School District Warren County Public Schools
Others
Pets Allowed Y
Senior Community No
Tax ID 20A633C 2A
Ownership Fee Simple
SqFt Source Estimated
Security Features Smoke Detector
Acceptable Financing Conventional, FHA, VA, Cash
Horse Property N
Listing Terms Conventional, FHA, VA, Cash
Financing Conventional,FHA,VA,Cash
Special Listing Condition Standard
Pets Description Cats OK, Dogs OK


"My job is to find and attract mastery-based agents to the office, protect the culture, and make sure everyone is happy! "
3801 Kennett Pike Suite D200, Greenville, Delaware, 19807, United States





