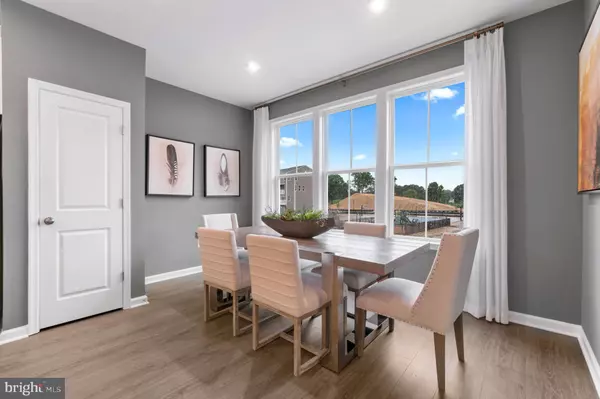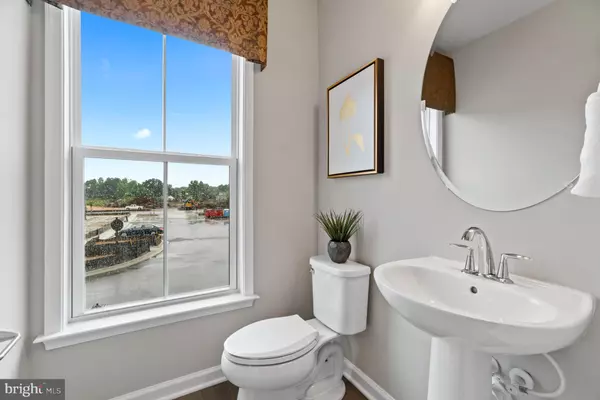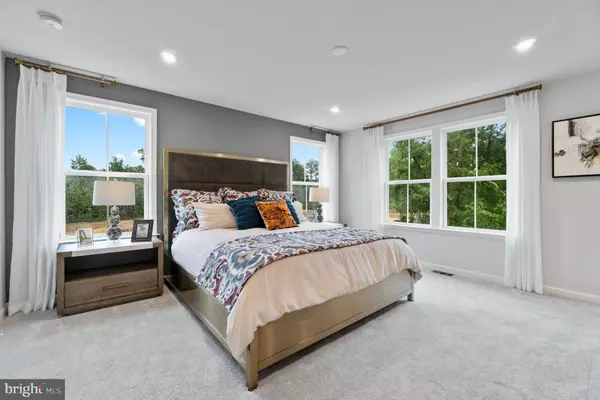
4 Beds
4 Baths
2,118 SqFt
4 Beds
4 Baths
2,118 SqFt
OPEN HOUSE
Sat Nov 23, 10:00am - 5:00pm
Sun Nov 24, 12:00pm - 5:00pm
Mon Nov 25, 10:00am - 5:00pm
Tue Nov 26, 10:00am - 5:00pm
Wed Nov 27, 10:00am - 5:00pm
Sat Nov 30, 10:00am - 5:00pm
Sun Dec 01, 12:00pm - 5:00pm
Key Details
Property Type Townhouse
Sub Type Interior Row/Townhouse
Listing Status Active
Purchase Type For Sale
Square Footage 2,118 sqft
Price per Sqft $259
Subdivision Mill Branch Crossing
MLS Listing ID MDPG2128502
Style Traditional
Bedrooms 4
Full Baths 3
Half Baths 1
HOA Fees $135/mo
HOA Y/N Y
Abv Grd Liv Area 2,118
Originating Board BRIGHT
Tax Year 2024
Lot Size 1,100 Sqft
Acres 0.03
Property Description
Location
State MD
County Prince Georges
Rooms
Basement Daylight, Full, Fully Finished, Heated, Interior Access, Outside Entrance
Interior
Interior Features Dining Area, Floor Plan - Open, Kitchen - Island
Hot Water 60+ Gallon Tank
Heating Forced Air, Programmable Thermostat
Cooling Central A/C
Equipment Dishwasher, Disposal, Exhaust Fan, Microwave, Oven/Range - Gas, Refrigerator, Cooktop, Dryer, Washer
Window Features Double Pane,Insulated,Screens
Appliance Dishwasher, Disposal, Exhaust Fan, Microwave, Oven/Range - Gas, Refrigerator, Cooktop, Dryer, Washer
Heat Source Natural Gas
Exterior
Garage Garage - Front Entry
Garage Spaces 1.0
Utilities Available Cable TV Available, Under Ground
Amenities Available Common Grounds, Tot Lots/Playground
Waterfront N
Water Access N
Accessibility None
Attached Garage 1
Total Parking Spaces 1
Garage Y
Building
Story 3
Foundation Slab
Sewer Public Sewer
Water Public
Architectural Style Traditional
Level or Stories 3
Additional Building Above Grade
Structure Type 9'+ Ceilings
New Construction Y
Schools
School District Prince George'S County Public Schools
Others
HOA Fee Include Snow Removal,Road Maintenance,Lawn Care Front,Lawn Care Rear
Senior Community No
Tax ID NO TAX RECORD
Ownership Fee Simple
SqFt Source Estimated
Acceptable Financing Conventional, FHA, VA
Listing Terms Conventional, FHA, VA
Financing Conventional,FHA,VA
Special Listing Condition Standard


"My job is to find and attract mastery-based agents to the office, protect the culture, and make sure everyone is happy! "
3801 Kennett Pike Suite D200, Greenville, Delaware, 19807, United States





