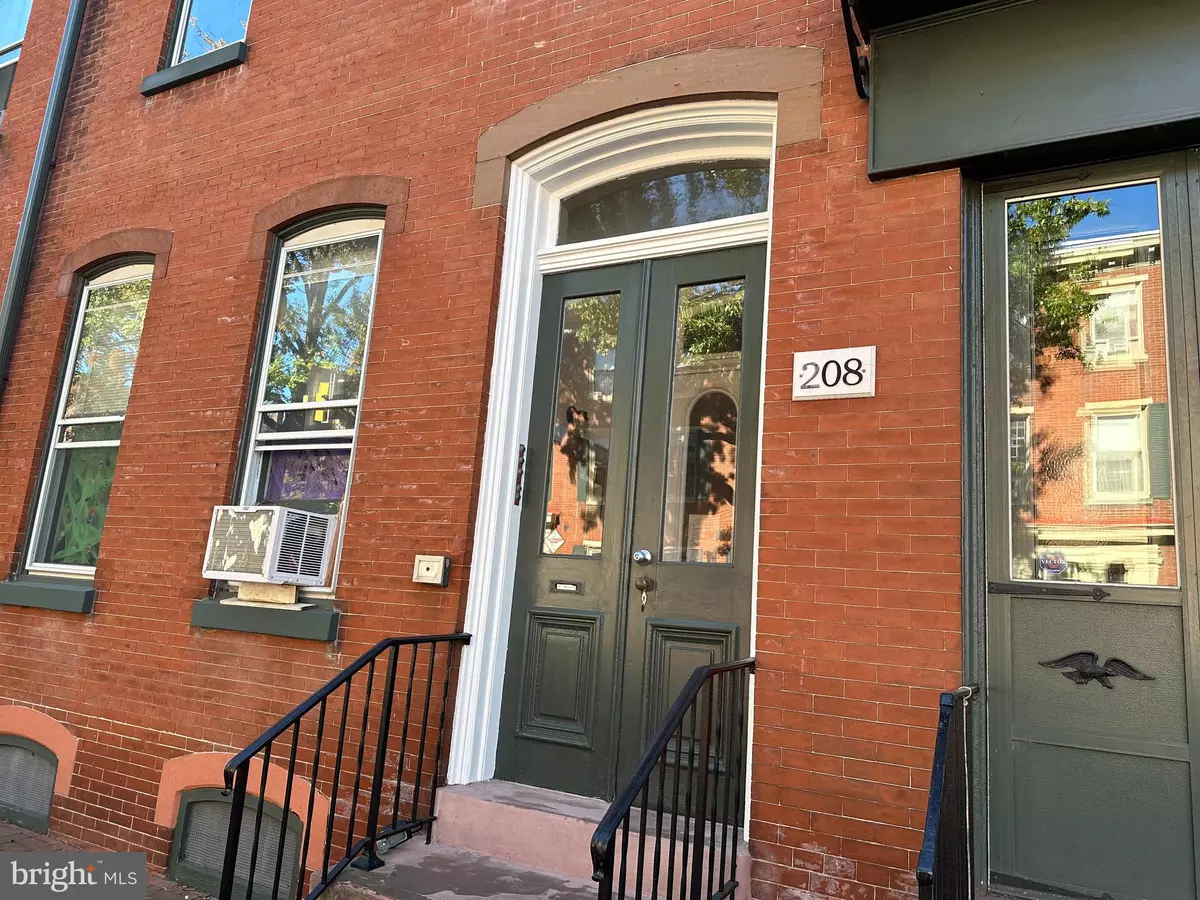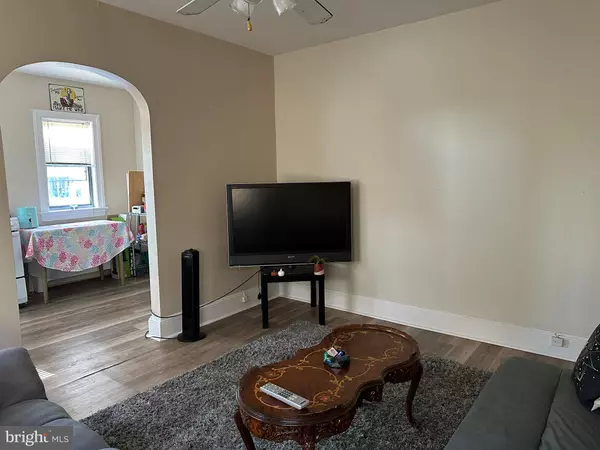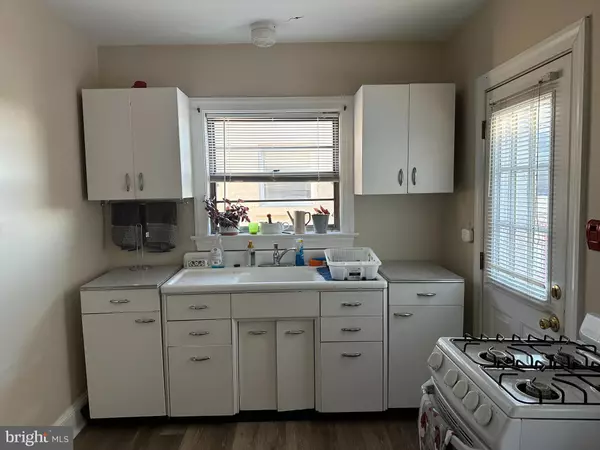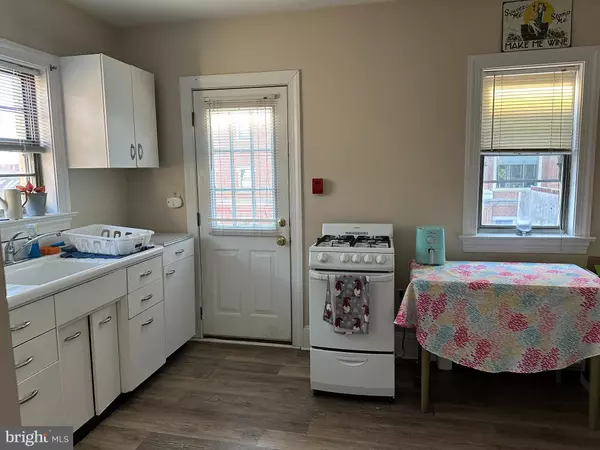2 Beds
1 Bath
10,668 SqFt
2 Beds
1 Bath
10,668 SqFt
Key Details
Property Type Single Family Home, Condo
Sub Type Unit/Flat/Apartment
Listing Status Active
Purchase Type For Rent
Square Footage 10,668 sqft
Subdivision West Chester Boro
MLS Listing ID PACT2079704
Style Converted Dwelling
Bedrooms 2
Full Baths 1
HOA Y/N N
Abv Grd Liv Area 10,668
Originating Board BRIGHT
Year Built 1920
Lot Size 5,206 Sqft
Acres 0.12
Property Description
Location
State PA
County Chester
Area West Chester Boro (10301)
Zoning R40
Rooms
Other Rooms Living Room, Kitchen, Bathroom 1, Bathroom 2
Basement Outside Entrance
Main Level Bedrooms 2
Interior
Interior Features Bathroom - Tub Shower, Carpet, Ceiling Fan(s), Family Room Off Kitchen, Floor Plan - Traditional, Kitchen - Table Space
Hot Water Natural Gas
Heating Hot Water
Cooling Ceiling Fan(s), Window Unit(s)
Flooring Luxury Vinyl Plank, Partially Carpeted
Equipment Oven/Range - Gas, Refrigerator
Furnishings No
Fireplace N
Window Features Screens
Appliance Oven/Range - Gas, Refrigerator
Heat Source Natural Gas
Laundry Common, Basement
Exterior
Utilities Available Cable TV Available, Electric Available, Natural Gas Available, Phone Available, Sewer Available, Water Available
Water Access N
View Street
Accessibility None
Garage N
Building
Lot Description Road Frontage
Story 3
Unit Features Garden 1 - 4 Floors
Sewer Public Sewer
Water Public
Architectural Style Converted Dwelling
Level or Stories 3
Additional Building Above Grade, Below Grade
Structure Type Dry Wall
New Construction N
Schools
School District West Chester Area
Others
Pets Allowed N
Senior Community No
Tax ID 01-08 -0439
Ownership Other
SqFt Source Estimated
Miscellaneous Heat,Trash Removal
Security Features Main Entrance Lock,Smoke Detector

"My job is to find and attract mastery-based agents to the office, protect the culture, and make sure everyone is happy! "
3801 Kennett Pike Suite D200, Greenville, Delaware, 19807, United States





