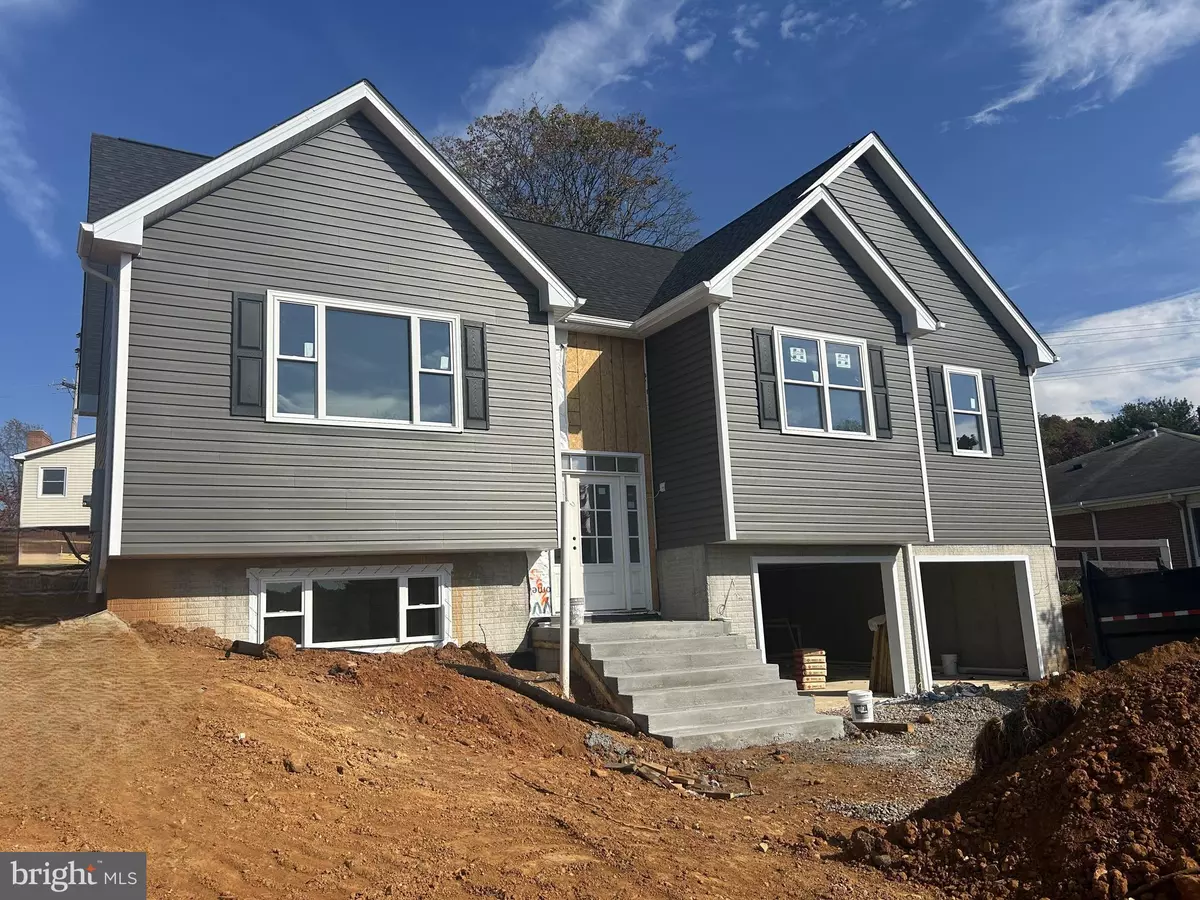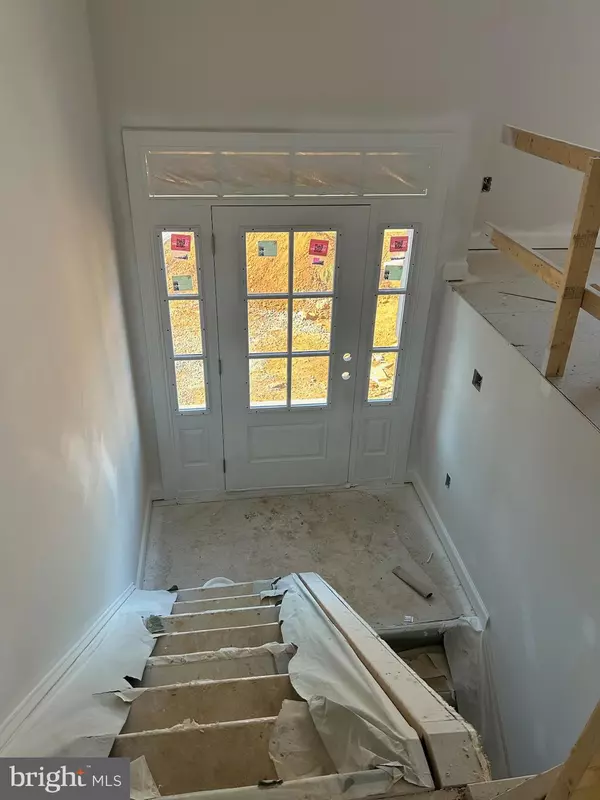
3 Beds
3 Baths
1,994 SqFt
3 Beds
3 Baths
1,994 SqFt
Key Details
Property Type Single Family Home
Sub Type Detached
Listing Status Active
Purchase Type For Sale
Square Footage 1,994 sqft
Price per Sqft $255
Subdivision Beau Ridge
MLS Listing ID VAWR2009374
Style Split Foyer
Bedrooms 3
Full Baths 3
HOA Y/N N
Abv Grd Liv Area 1,344
Originating Board BRIGHT
Annual Tax Amount $236
Tax Year 2022
Lot Size 9,583 Sqft
Acres 0.22
Property Description
Welcome to this stunning new construction split foyer home, designed for modern living with timeless appeal. Nestled in a serene neighborhood, this home offers a unique blend of style, space, and functionality—perfect for celebrating the season and beyond.
As you step inside, you’ll be greeted by an open and airy floor plan that seamlessly connects the living room, dining area, and a beautifully designed kitchen. The heart of the home features elegant granite countertops, upgraded cabinets, sleek stainless steel appliances, and ample storage—ideal for hosting holiday gatherings or enjoying cozy family dinners.
Natural light floods every room, highlighting the warmth and inviting atmosphere throughout. With 3 spacious bedrooms, including a luxurious primary suite with a private en-suite bathroom, this home provides the perfect retreat after a long day.
Outside, the beautiful vinyl and stone facade adds modern charm and curb appeal. The lower level offers additional living space, perfect for a family room, home office, or guest suite, with direct access to the backyard—great for outdoor gatherings and relaxation.
Built with energy-efficient materials, modern fixtures, and thoughtful details, this split foyer home combines comfort and style for years to come. Conveniently located near shopping and dining, it’s the perfect place to call home.
Don’t miss the opportunity to make this beautifully crafted new construction your holiday haven!
Location
State VA
County Warren
Zoning R1
Rooms
Basement Fully Finished
Main Level Bedrooms 3
Interior
Hot Water Electric
Heating Heat Pump(s)
Cooling Central A/C
Heat Source Electric
Exterior
Garage Garage - Front Entry
Garage Spaces 2.0
Utilities Available Electric Available, Cable TV, Sewer Available, Water Available
Waterfront N
Water Access N
View Mountain, Limited, Street
Accessibility None
Parking Type Attached Garage
Attached Garage 2
Total Parking Spaces 2
Garage Y
Building
Story 2
Foundation Permanent
Sewer No Sewer System, Public Hook/Up Avail
Water None
Architectural Style Split Foyer
Level or Stories 2
Additional Building Above Grade, Below Grade
New Construction Y
Schools
School District Warren County Public Schools
Others
Senior Community No
Tax ID 20A108 13A
Ownership Fee Simple
SqFt Source Estimated
Acceptable Financing Cash
Listing Terms Cash
Financing Cash
Special Listing Condition Standard


"My job is to find and attract mastery-based agents to the office, protect the culture, and make sure everyone is happy! "
3801 Kennett Pike Suite D200, Greenville, Delaware, 19807, United States


