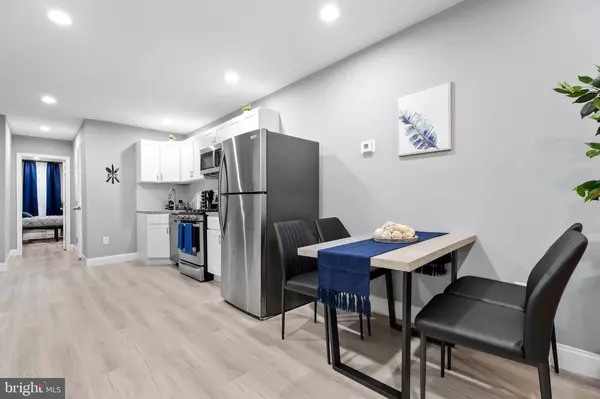3 Beds
2 Baths
1,181 SqFt
3 Beds
2 Baths
1,181 SqFt
Key Details
Property Type Townhouse
Sub Type Interior Row/Townhouse
Listing Status Active
Purchase Type For Rent
Square Footage 1,181 sqft
Subdivision Berea-Biddle Street Historic District
MLS Listing ID MDBA2143102
Style Federal
Bedrooms 3
Full Baths 2
HOA Y/N N
Abv Grd Liv Area 582
Originating Board BRIGHT
Year Built 1915
Lot Size 1,022 Sqft
Acres 0.02
Property Description
Front loading washer and dryer are also in the unit, conveniently tucked into a hall closet for easy access. Each room has its own recessed lighting so the home is nice and bright. Ceiling fans throughout help the central hvac system to cool down or warm up quickly and maximize your energy savings. On nice weather days open up the blinds and enjoy your private patio.
Close to several parks and Johns Hopkins Hospital, Berea is a wonderful area with a pride in community. You'll see how neighbors take care of their homes and you'll love the easy commuter access. Belair Road is home to many new restaurants and shopping experiences. Come live in the renaissance that the Berea neighborhood is having- don't miss this opportunity.
No smoking. Tenants responsible for all utilities. Owners will provide access and use of Vivint Security System. Must have a credit score of 600 or better. 2-3x monthly income required. No pets please.
Location
State MD
County Baltimore City
Zoning R8
Direction North
Rooms
Main Level Bedrooms 2
Interior
Interior Features Ceiling Fan(s), Floor Plan - Open, Kitchen - Galley, Recessed Lighting, Bathroom - Tub Shower, Upgraded Countertops, Window Treatments, Combination Kitchen/Living
Hot Water Electric
Heating Central
Cooling Central A/C
Flooring Luxury Vinyl Plank
Equipment Dishwasher, Refrigerator, Water Heater, Oven/Range - Gas, Stainless Steel Appliances, Built-In Microwave, Dryer - Front Loading, Dryer - Electric, ENERGY STAR Clothes Washer, Washer - Front Loading, Washer/Dryer Stacked, Disposal
Furnishings Yes
Fireplace N
Window Features Double Hung
Appliance Dishwasher, Refrigerator, Water Heater, Oven/Range - Gas, Stainless Steel Appliances, Built-In Microwave, Dryer - Front Loading, Dryer - Electric, ENERGY STAR Clothes Washer, Washer - Front Loading, Washer/Dryer Stacked, Disposal
Heat Source Natural Gas
Laundry Has Laundry, Dryer In Unit, Washer In Unit
Exterior
Exterior Feature Balcony, Patio(s)
Utilities Available Cable TV Available, Natural Gas Available, Water Available
Water Access N
View City
Accessibility None
Porch Balcony, Patio(s)
Garage N
Building
Story 2
Foundation Other
Sewer Public Sewer
Water Public
Architectural Style Federal
Level or Stories 2
Additional Building Above Grade, Below Grade
Structure Type Dry Wall
New Construction N
Schools
School District Baltimore City Public Schools
Others
Pets Allowed N
Senior Community No
Tax ID 0308151539 002
Ownership Other
SqFt Source Estimated

"My job is to find and attract mastery-based agents to the office, protect the culture, and make sure everyone is happy! "
3801 Kennett Pike Suite D200, Greenville, Delaware, 19807, United States





