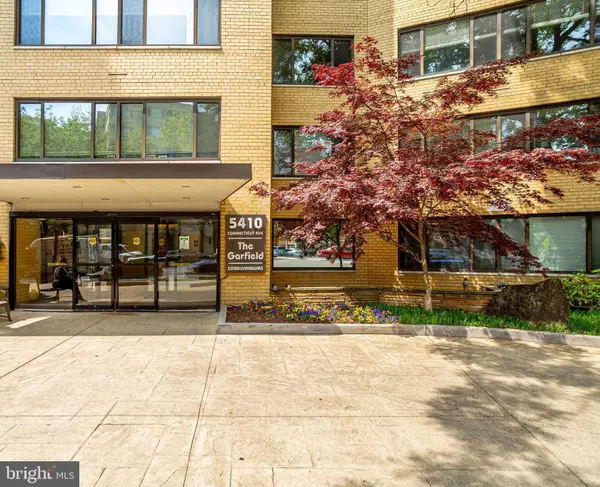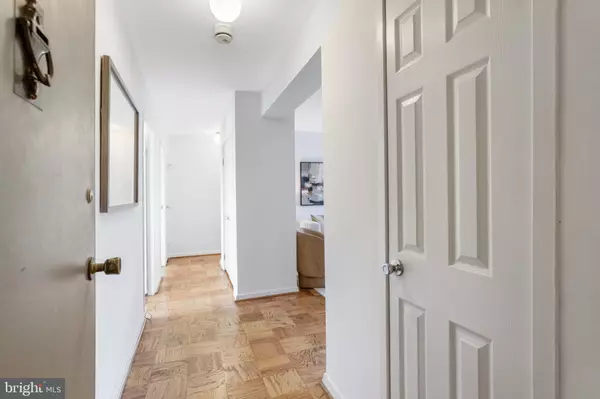
2 Beds
2 Baths
1,026 SqFt
2 Beds
2 Baths
1,026 SqFt
Key Details
Property Type Condo
Sub Type Condo/Co-op
Listing Status Under Contract
Purchase Type For Sale
Square Footage 1,026 sqft
Price per Sqft $438
Subdivision Chevy Chase
MLS Listing ID DCDC2164902
Style Art Deco
Bedrooms 2
Full Baths 2
Condo Fees $1,214/mo
HOA Y/N N
Abv Grd Liv Area 1,026
Originating Board BRIGHT
Year Built 1957
Annual Tax Amount $2,307
Tax Year 2023
Property Description
Perfect for entertaining or adapting to your lifestyle, the versatile layout includes space for a home office, crafting area, or whatever your needs may be. The building offers top-notch amenities, including a huge and breathtaking rooftop deck, a well-equipped gym, 24/7 front desk concierge service, a large laundry room, and multiple elevators for added convenience.
You'll love the unbeatable location—just a few blocks from Friendship Heights Metro, grocery stores, and an array of shops. Plus, the condo fee covers ALL utilities, building amenities and an assigned parking spot, making this an exceptional value. Don’t miss the opportunity to make this beautiful, move-in-ready condo your new home!
Location
State DC
County Washington
Zoning RES
Direction South
Rooms
Other Rooms Living Room, Dining Room, Primary Bedroom, Bedroom 2, Kitchen
Main Level Bedrooms 2
Interior
Interior Features Kitchen - Galley, Dining Area, Primary Bath(s), Entry Level Bedroom, Elevator, Window Treatments, Wood Floors, Floor Plan - Traditional
Hot Water Natural Gas
Heating Summer/Winter Changeover, Central
Cooling Central A/C
Equipment Disposal, Exhaust Fan, Icemaker, Microwave, Stove, Refrigerator, Oven/Range - Gas, Dishwasher
Fireplace N
Window Features Double Pane
Appliance Disposal, Exhaust Fan, Icemaker, Microwave, Stove, Refrigerator, Oven/Range - Gas, Dishwasher
Heat Source Natural Gas
Laundry Common
Exterior
Exterior Feature Roof
Garage Garage Door Opener, Basement Garage
Garage Spaces 1.0
Amenities Available Community Center, Elevator, Exercise Room, Laundry Facilities, Meeting Room, Security
Waterfront N
Water Access N
Accessibility Elevator, Level Entry - Main
Porch Roof
Attached Garage 1
Total Parking Spaces 1
Garage Y
Building
Story 1
Unit Features Hi-Rise 9+ Floors
Sewer Public Sewer
Water Public
Architectural Style Art Deco
Level or Stories 1
Additional Building Above Grade, Below Grade
New Construction N
Schools
Elementary Schools Murch
Middle Schools Deal
High Schools Jackson-Reed
School District District Of Columbia Public Schools
Others
Pets Allowed N
HOA Fee Include Air Conditioning,Electricity,Custodial Services Maintenance,Ext Bldg Maint,Gas,Heat,Lawn Care Front,Lawn Care Side,Lawn Maintenance,Management,Insurance,Parking Fee,Reserve Funds,Snow Removal,Trash,Laundry
Senior Community No
Tax ID 1857//2083
Ownership Condominium
Security Features 24 hour security,Desk in Lobby
Special Listing Condition Standard


"My job is to find and attract mastery-based agents to the office, protect the culture, and make sure everyone is happy! "
3801 Kennett Pike Suite D200, Greenville, Delaware, 19807, United States





