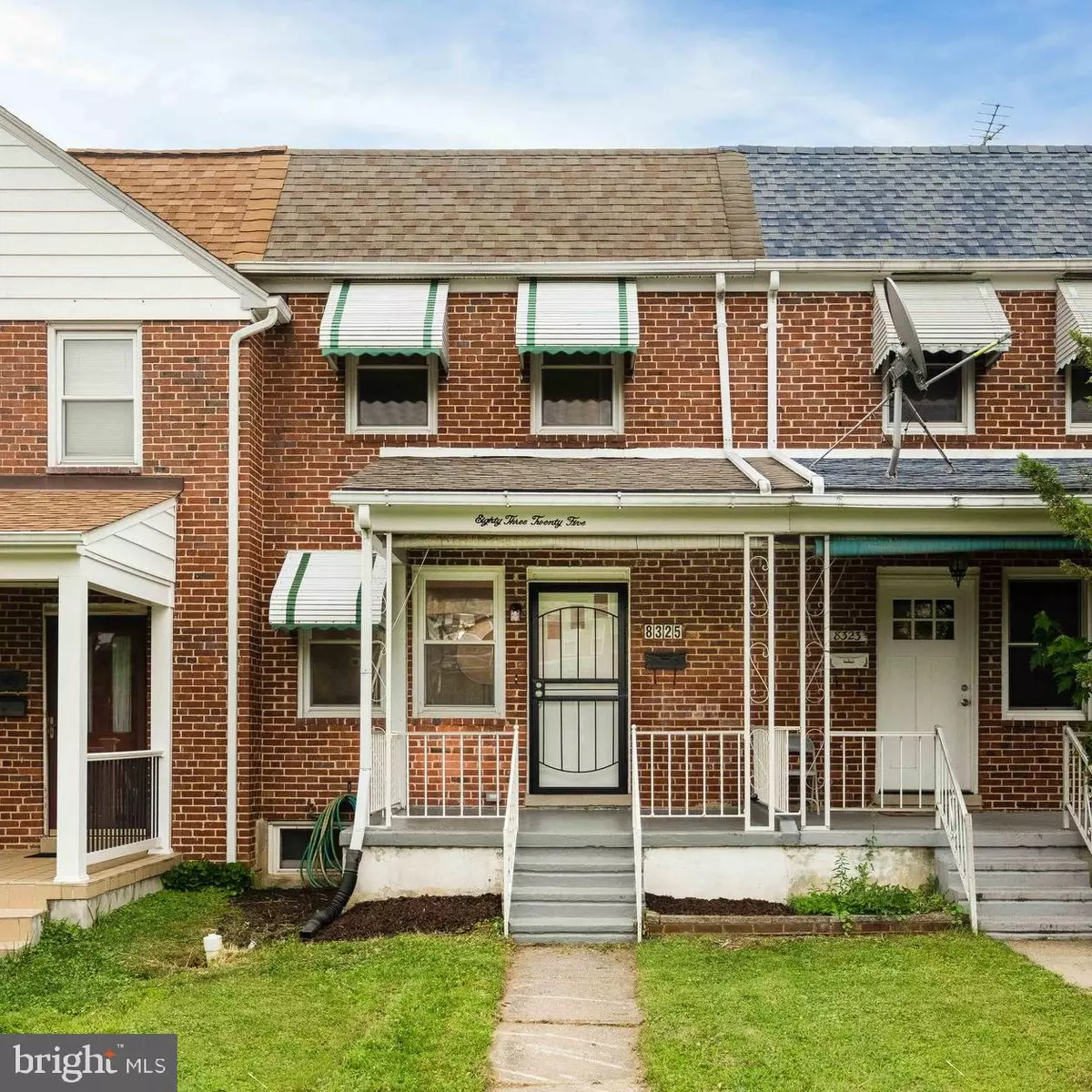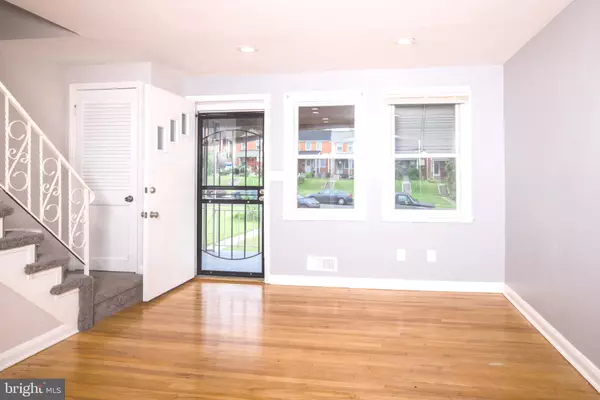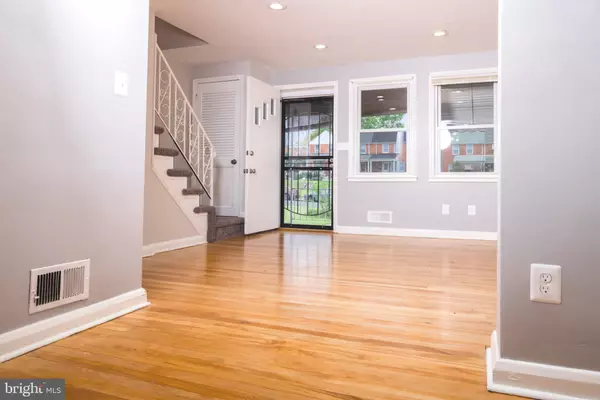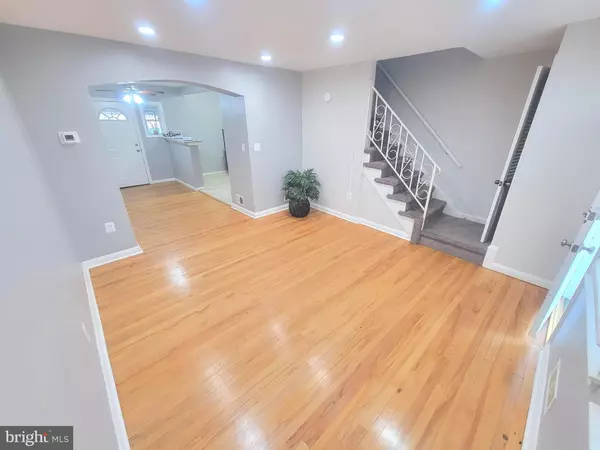3 Beds
2 Baths
1,120 SqFt
3 Beds
2 Baths
1,120 SqFt
Key Details
Property Type Townhouse
Sub Type Interior Row/Townhouse
Listing Status Active
Purchase Type For Rent
Square Footage 1,120 sqft
Subdivision Loch Raven Heights
MLS Listing ID MDBC2110782
Style Other
Bedrooms 3
Full Baths 2
HOA Y/N N
Abv Grd Liv Area 896
Originating Board BRIGHT
Year Built 1952
Lot Size 1,680 Sqft
Acres 0.04
Property Description
Conveniently situated near Beltway 695 and just steps away from a charming playground—ideal for those seeking both convenience and community amenities.
Owner prefers no evictions, no bankruptcies. Tenant responsible for all utilities. Pets are case by case basis.
Location
State MD
County Baltimore
Zoning DR 10.5
Rooms
Other Rooms Living Room, Dining Room, Primary Bedroom, Bedroom 2, Bedroom 3, Kitchen, Laundry, Bathroom 1, Bathroom 2
Basement Partially Finished
Interior
Interior Features Ceiling Fan(s), Floor Plan - Traditional, Pantry, Recessed Lighting, Skylight(s), Bathroom - Stall Shower, Upgraded Countertops, Wood Floors
Hot Water Natural Gas
Heating Forced Air
Cooling Central A/C
Flooring Hardwood, Ceramic Tile, Carpet
Equipment Oven/Range - Gas, Refrigerator
Fireplace N
Window Features Vinyl Clad,Double Hung
Appliance Oven/Range - Gas, Refrigerator
Heat Source Natural Gas
Laundry Basement
Exterior
Exterior Feature Porch(es)
Fence Rear
Water Access N
Roof Type Architectural Shingle
Accessibility None
Porch Porch(es)
Garage N
Building
Story 2
Foundation Block
Sewer Public Sewer
Water Public
Architectural Style Other
Level or Stories 2
Additional Building Above Grade, Below Grade
New Construction N
Schools
Elementary Schools Pleasant Plains
School District Baltimore County Public Schools
Others
Pets Allowed Y
Senior Community No
Tax ID 04090904350520
Ownership Other
SqFt Source Assessor
Pets Allowed Case by Case Basis

"My job is to find and attract mastery-based agents to the office, protect the culture, and make sure everyone is happy! "
3801 Kennett Pike Suite D200, Greenville, Delaware, 19807, United States





