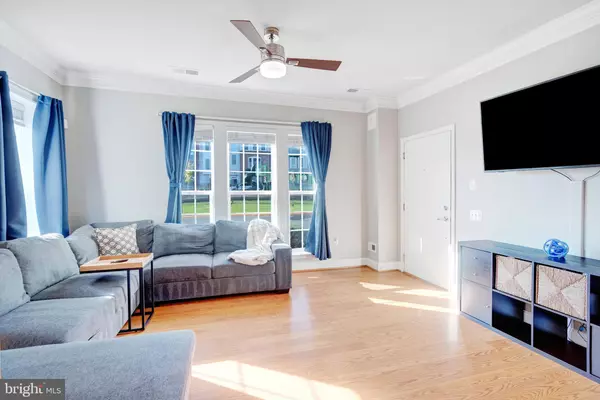
3 Beds
3 Baths
1,446 SqFt
3 Beds
3 Baths
1,446 SqFt
Key Details
Property Type Condo
Sub Type Condo/Co-op
Listing Status Under Contract
Purchase Type For Sale
Square Footage 1,446 sqft
Price per Sqft $293
Subdivision Potomac Club Condominiums
MLS Listing ID VAPW2081834
Style Colonial
Bedrooms 3
Full Baths 2
Half Baths 1
Condo Fees $142/mo
HOA Fees $223/mo
HOA Y/N Y
Abv Grd Liv Area 1,446
Originating Board BRIGHT
Year Built 2010
Annual Tax Amount $3,574
Tax Year 2024
Property Description
Upstairs, you'll find a luxurious primary suite with an expansive en-suite bathroom, complete with dual vanities, a separate shower, and a soaking tub. Bedrooms two and three are generously sized and share a modern bath, while a conveniently located laundry room adds to the functionality of the home.
Potomac Club offers an array of first-class amenities, including an indoor and outdoor pool, a business center, a fully equipped fitness center with a sauna, rock climbing, and a pool hall.
This townhome is a commuter's dream, ideally located right off I-95 and close to the VRE, providing easy access to major highways and public transit options. Whether you're heading to work or exploring the area, the convenience of this location is unbeatable. Enjoy stress-free commuting and more time to relax.
With everything you need at your doorstep, this is more than just a home—it's a lifestyle! Welcome Home.
Location
State VA
County Prince William
Zoning R16
Interior
Interior Features Combination Kitchen/Living, Floor Plan - Open, Kitchen - Gourmet, Kitchen - Island, Bathroom - Stall Shower, Walk-in Closet(s), Carpet, Ceiling Fan(s), Recessed Lighting, Wood Floors
Hot Water Natural Gas
Heating Forced Air
Cooling Central A/C
Flooring Carpet, Hardwood, Ceramic Tile, Luxury Vinyl Plank
Equipment Built-In Microwave, Cooktop, Dryer, Disposal, Dishwasher, Exhaust Fan, Icemaker, Oven - Self Cleaning, Oven - Wall, Oven/Range - Gas, Refrigerator, Washer, Washer/Dryer Stacked
Fireplace N
Appliance Built-In Microwave, Cooktop, Dryer, Disposal, Dishwasher, Exhaust Fan, Icemaker, Oven - Self Cleaning, Oven - Wall, Oven/Range - Gas, Refrigerator, Washer, Washer/Dryer Stacked
Heat Source Natural Gas
Laundry Upper Floor
Exterior
Garage Garage - Rear Entry, Garage Door Opener
Garage Spaces 1.0
Amenities Available Club House, Common Grounds, Community Center, Exercise Room, Fax/Copying, Fitness Center, Gated Community, Jog/Walk Path, Meeting Room, Party Room, Pool - Indoor, Pool - Outdoor, Sauna, Security, Tot Lots/Playground
Waterfront N
Water Access N
View Garden/Lawn
Accessibility None
Attached Garage 1
Total Parking Spaces 1
Garage Y
Building
Story 2
Foundation Permanent
Sewer Public Sewer
Water Public
Architectural Style Colonial
Level or Stories 2
Additional Building Above Grade, Below Grade
Structure Type 9'+ Ceilings
New Construction N
Schools
Elementary Schools Fitzgerald
Middle Schools Rippon
High Schools Freedom
School District Prince William County Public Schools
Others
Pets Allowed Y
HOA Fee Include Common Area Maintenance,Ext Bldg Maint,Health Club,Insurance,Lawn Maintenance,Management,Pool(s),Recreation Facility,Reserve Funds,Road Maintenance,Sauna,Security Gate,Snow Removal,Trash,Water
Senior Community No
Tax ID 8391-14-1761.01
Ownership Condominium
Security Features Security Gate
Acceptable Financing Cash, Conventional, FHA, VA, VHDA, Negotiable, Assumption
Listing Terms Cash, Conventional, FHA, VA, VHDA, Negotiable, Assumption
Financing Cash,Conventional,FHA,VA,VHDA,Negotiable,Assumption
Special Listing Condition Standard
Pets Description Number Limit


"My job is to find and attract mastery-based agents to the office, protect the culture, and make sure everyone is happy! "
3801 Kennett Pike Suite D200, Greenville, Delaware, 19807, United States





