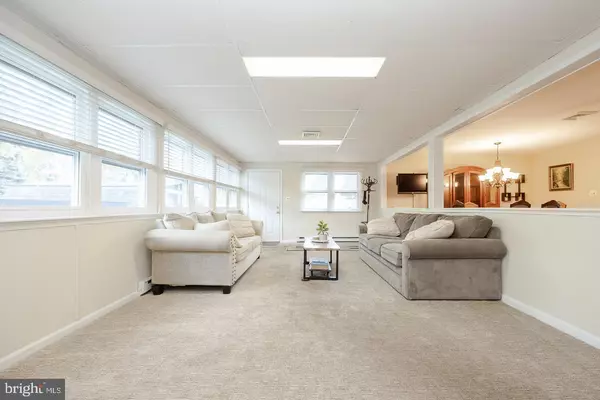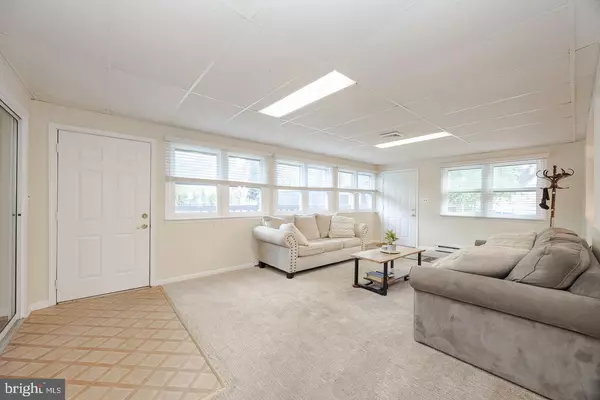4 Beds
2 Baths
2,447 SqFt
4 Beds
2 Baths
2,447 SqFt
Key Details
Property Type Single Family Home
Sub Type Detached
Listing Status Pending
Purchase Type For Sale
Square Footage 2,447 sqft
Price per Sqft $198
Subdivision None Available
MLS Listing ID PACT2073878
Style Ranch/Rambler
Bedrooms 4
Full Baths 2
HOA Y/N N
Abv Grd Liv Area 1,677
Originating Board BRIGHT
Year Built 1971
Annual Tax Amount $3,815
Tax Year 2023
Lot Size 0.653 Acres
Acres 0.65
Lot Dimensions 0.00 x 0.00
Property Description
As you pull up into the top of the driveway, you'll be greeted by a lovely side entrance with a deck that wraps around to the back of the house. Upon entering through the side door, you are welcomed into a charming, carpeted sunroom that seamlessly transitions into the kitchen through an open wall, creating an inviting open-concept atmosphere. The sunroom flows into a spacious bedroom, currently utilized as an extra living room, which seamlessly connects to the wraparound deck, perfect for outdoor relaxation and entertaining.
The heart of the home is the inviting kitchen, featuring stainless steel appliances and ample space for both a kitchen table and a dining area. The dining area flows effortlessly into the bright living room, adorned with hardwood floors and a large window that leads to a delightful front porch—an ideal spot to unwind in the peaceful surroundings.
The living room opens up to the hallway that home boasts three additional bedrooms, including a primary suite with its own bath, and a well-appointed hall bath.
The fully finished basement is a standout feature, offering a generous space divided by a partial wall to create two large spaces. The basement comes complete with a bar—perfect for hosting gatherings. An adjoining laundry room, an office, and a large utility room provide functionality and flexibility, with emergency exit stairs for added safety and potential conversion to a full walkout.
The stand-up attic provides ample storage space with endless possibilities of renovation and expansion.
Set on a flat 0.65-acre lot, this property includes a basketball hoop and an asphalt slab, perfect for sports and outdoor activities. Located in a safe and welcoming community, you'll appreciate easy access to local schools, parks, and amenities. Don't miss the opportunity to make this delightful home your own!
To showcase the incredible ability to host gatherings at this wonderful open concept home and large yard, we will be hosting open houses all weekend. Saturday, 11/2, 12-4pm will be an open house that is combined with a backyard fundraiser event for Hinde Animal Rescue.
Location
State PA
County Chester
Area West Goshen Twp (10352)
Zoning R10
Rooms
Basement Fully Finished, Improved, Walkout Stairs, Workshop, Windows, Interior Access, Heated
Main Level Bedrooms 4
Interior
Hot Water Electric
Heating Baseboard - Hot Water, Baseboard - Electric
Cooling Central A/C, Ceiling Fan(s)
Fireplaces Number 1
Fireplaces Type Electric
Fireplace Y
Heat Source Oil
Exterior
Exterior Feature Deck(s), Porch(es), Wrap Around
Water Access N
Accessibility Level Entry - Main, Accessible Switches/Outlets
Porch Deck(s), Porch(es), Wrap Around
Garage N
Building
Story 1
Foundation Concrete Perimeter
Sewer On Site Septic
Water Well, Private
Architectural Style Ranch/Rambler
Level or Stories 1
Additional Building Above Grade, Below Grade
New Construction N
Schools
Middle Schools E.N. Peirce
High Schools B. Reed Henderson
School District West Chester Area
Others
Senior Community No
Tax ID 52-03 -0085
Ownership Fee Simple
SqFt Source Assessor
Special Listing Condition Standard

"My job is to find and attract mastery-based agents to the office, protect the culture, and make sure everyone is happy! "
3801 Kennett Pike Suite D200, Greenville, Delaware, 19807, United States





