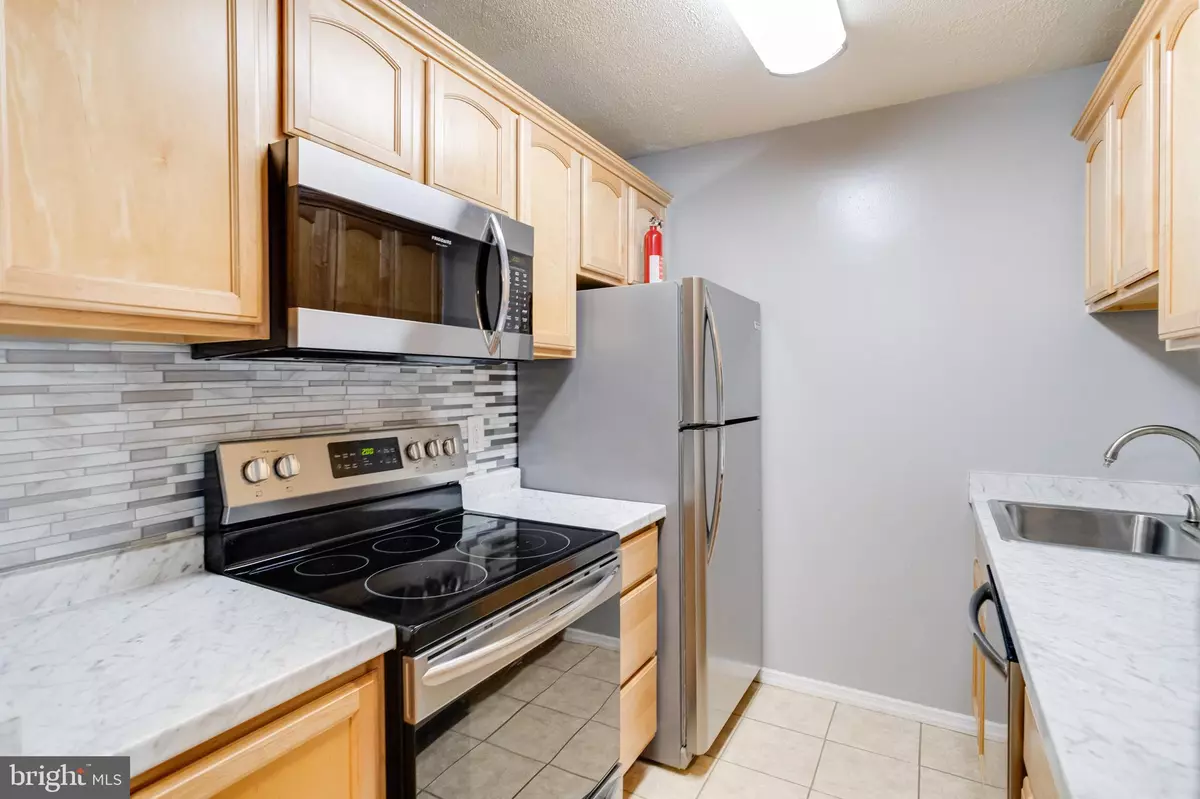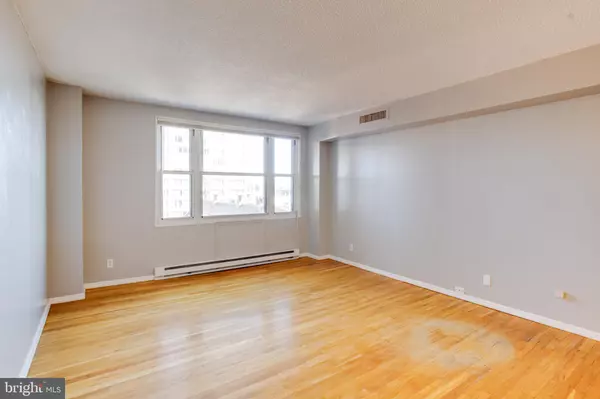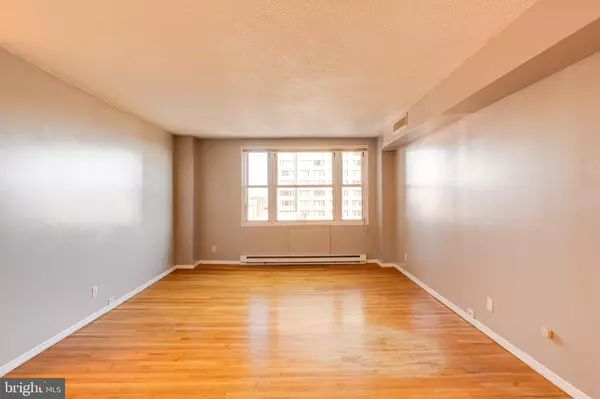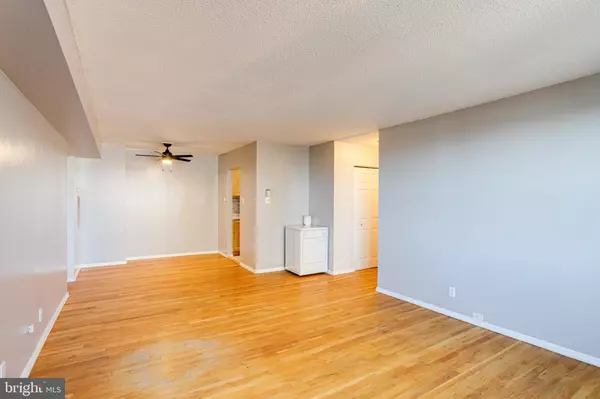1 Bed
1 Bath
734 SqFt
1 Bed
1 Bath
734 SqFt
Key Details
Property Type Condo
Sub Type Condo/Co-op
Listing Status Pending
Purchase Type For Sale
Square Footage 734 sqft
Price per Sqft $170
Subdivision Mount Vernon
MLS Listing ID MDBA2145266
Style Unit/Flat
Bedrooms 1
Full Baths 1
Condo Fees $381/mo
HOA Y/N N
Abv Grd Liv Area 734
Originating Board BRIGHT
Year Built 1965
Annual Tax Amount $2,251
Tax Year 2024
Property Description
Welcome to 1101 Saint Paul in the heart of Mount Vernon! As soon as you walk in you'll feel at home in the center of the cultural jewel of Baltimore. You'll love your friendly front desk and a short ride up to the fifth floor where you'll be greeted by gleaming hardwood floors in your freshly repainted unit. This unit is in great shape and includes a remodeled kitchen and full bath with an in unit washer & dryer. Valet and self parking is available in the building.
Location
State MD
County Baltimore City
Zoning OR-2
Rooms
Main Level Bedrooms 1
Interior
Hot Water Electric
Heating Forced Air
Cooling Central A/C
Equipment Microwave, Oven/Range - Electric, Dryer, Washer, Dishwasher
Fireplace N
Appliance Microwave, Oven/Range - Electric, Dryer, Washer, Dishwasher
Heat Source Electric
Exterior
Amenities Available Concierge, Elevator
Water Access N
Accessibility Elevator, Ramp - Main Level, Wheelchair Mod
Garage N
Building
Story 1
Unit Features Hi-Rise 9+ Floors
Sewer Public Sewer
Water Public
Architectural Style Unit/Flat
Level or Stories 1
Additional Building Above Grade, Below Grade
New Construction N
Schools
Elementary Schools The Historic Samuel Coleridge-Taylor
School District Baltimore City Public Schools
Others
Pets Allowed Y
HOA Fee Include Common Area Maintenance,Ext Bldg Maint,Management,Snow Removal,Insurance
Senior Community No
Tax ID 0311120497 080
Ownership Condominium
Special Listing Condition Standard
Pets Allowed Size/Weight Restriction

"My job is to find and attract mastery-based agents to the office, protect the culture, and make sure everyone is happy! "
3801 Kennett Pike Suite D200, Greenville, Delaware, 19807, United States





