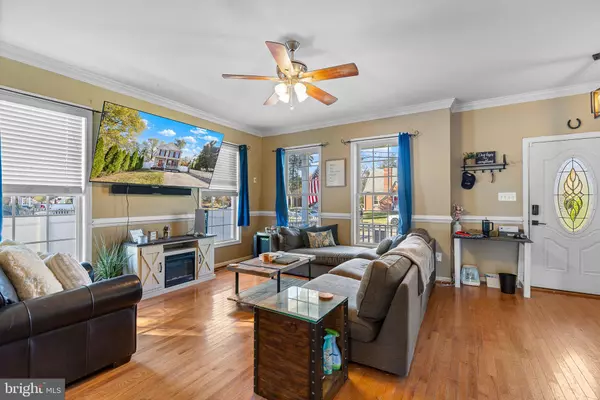
3 Beds
3 Baths
1,930 SqFt
3 Beds
3 Baths
1,930 SqFt
Key Details
Property Type Single Family Home
Sub Type Detached
Listing Status Under Contract
Purchase Type For Sale
Square Footage 1,930 sqft
Price per Sqft $222
Subdivision Tylertown
MLS Listing ID VAST2034068
Style Traditional
Bedrooms 3
Full Baths 2
Half Baths 1
HOA Y/N N
Abv Grd Liv Area 1,930
Originating Board BRIGHT
Year Built 2005
Annual Tax Amount $2,540
Tax Year 2022
Property Description
The upstairs has been freshly painted and includes brand-new carpet, adding a fresh, clean feel throughout. The primary bedroom suite boasts ample space with a walk-in closet and a private en-suite bathroom. Additional bedrooms are generously sized, ideal for family, guests, or a home office.
The main level features a bright and open living room that flows into the dining area and kitchen, complete with modern appliances and plenty of counter space for cooking and entertaining. Step outside to a lovely deck, perfect for enjoying your morning coffee or evening gatherings.
Additional highlights include a laundry room conveniently located on the upper level, a clean and organized pantry, and recent updates that make this home move-in ready. Located with easy access to shopping, dining, and major commuter routes, this home is a fantastic opportunity.
Seller will have home professionally cleaned after vacating.
Don’t miss out on this gem! Schedule your showing today.
Location
State VA
County Stafford
Zoning R1
Interior
Interior Features Kitchen - Table Space, Pantry, Wood Floors, Kitchen - Gourmet, Kitchen - Eat-In, Formal/Separate Dining Room, Chair Railings, Ceiling Fan(s), Carpet, Floor Plan - Traditional, Primary Bath(s), Bathroom - Soaking Tub
Hot Water Electric
Heating Heat Pump(s)
Cooling Ceiling Fan(s), Central A/C
Flooring Hardwood
Equipment Built-In Microwave, Dishwasher, Disposal, Dryer, Exhaust Fan, Oven - Self Cleaning, Refrigerator, Stainless Steel Appliances, Stove, Washer, Water Heater
Fireplace N
Window Features Atrium,Double Pane
Appliance Built-In Microwave, Dishwasher, Disposal, Dryer, Exhaust Fan, Oven - Self Cleaning, Refrigerator, Stainless Steel Appliances, Stove, Washer, Water Heater
Heat Source Electric
Laundry Upper Floor
Exterior
Exterior Feature Porch(es), Deck(s), Patio(s)
Fence Vinyl, Fully
Waterfront N
Water Access N
Accessibility None
Porch Porch(es), Deck(s), Patio(s)
Parking Type Driveway
Garage N
Building
Lot Description Rear Yard
Story 2
Foundation Crawl Space
Sewer Public Sewer
Water Public
Architectural Style Traditional
Level or Stories 2
Additional Building Above Grade, Below Grade
Structure Type 9'+ Ceilings
New Construction N
Schools
High Schools Stafford
School District Stafford County Public Schools
Others
Senior Community No
Tax ID 58B 1B 2
Ownership Fee Simple
SqFt Source Estimated
Special Listing Condition Standard


"My job is to find and attract mastery-based agents to the office, protect the culture, and make sure everyone is happy! "
3801 Kennett Pike Suite D200, Greenville, Delaware, 19807, United States





