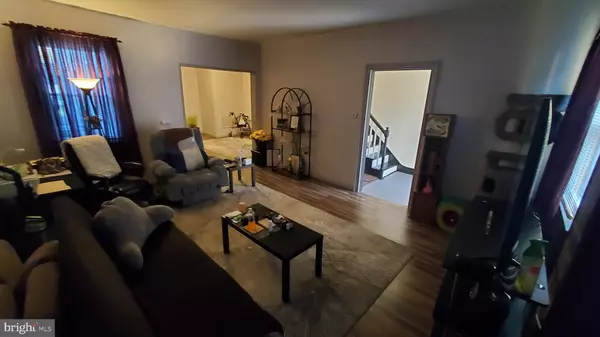
3 Beds
1 Bath
1,652 SqFt
3 Beds
1 Bath
1,652 SqFt
Key Details
Property Type Townhouse
Sub Type End of Row/Townhouse
Listing Status Pending
Purchase Type For Sale
Square Footage 1,652 sqft
Price per Sqft $96
Subdivision Columbia Borough
MLS Listing ID PALA2060514
Style Colonial
Bedrooms 3
Full Baths 1
HOA Y/N N
Abv Grd Liv Area 1,652
Originating Board BRIGHT
Year Built 1890
Annual Tax Amount $2,911
Tax Year 2024
Lot Size 4,356 Sqft
Acres 0.1
Lot Dimensions 0.00 x 0.00
Property Description
Location
State PA
County Lancaster
Area Columbia Boro (10511)
Zoning RESIDENTIAL
Direction North
Rooms
Other Rooms Living Room, Dining Room, Bedroom 2, Bedroom 3, Kitchen, Basement, Foyer, Bedroom 1, Laundry, Bathroom 1, Attic
Basement Partial
Interior
Interior Features Formal/Separate Dining Room, Additional Stairway, Bathroom - Tub Shower, Floor Plan - Traditional, Pantry, Walk-in Closet(s), Window Treatments
Hot Water Natural Gas
Cooling Central A/C
Flooring Luxury Vinyl Tile, Luxury Vinyl Plank
Inclusions Gas stove, refrigerator, washer, dryer, all blinds and curtains, area rugs, shelves in laundry room, kitchen pantry cabinet, lawn mower, weed wacker.
Equipment Dryer, Oven/Range - Gas, Refrigerator, Washer, Water Heater
Fireplace N
Window Features Double Hung,Double Pane,Insulated,Replacement
Appliance Dryer, Oven/Range - Gas, Refrigerator, Washer, Water Heater
Heat Source Natural Gas
Laundry Main Floor
Exterior
Exterior Feature Patio(s), Roof
Fence Privacy, Wood
Utilities Available Cable TV, Electric Available, Phone Available, Sewer Available, Water Available
Water Access N
Roof Type Shingle,Fiberglass
Street Surface Black Top
Accessibility 32\"+ wide Doors
Porch Patio(s), Roof
Road Frontage Boro/Township
Garage N
Building
Lot Description Level, Open
Story 2
Foundation Stone, Brick/Mortar
Sewer Public Sewer
Water Public
Architectural Style Colonial
Level or Stories 2
Additional Building Above Grade, Below Grade
New Construction N
Schools
Elementary Schools Park E.S.
Middle Schools Columbia Junior/Senior High School
High Schools Columbia Junior/Senior
School District Columbia Borough
Others
Senior Community No
Tax ID 110-44518-0-0000
Ownership Fee Simple
SqFt Source Estimated
Acceptable Financing Conventional, Cash, FHA, VA
Listing Terms Conventional, Cash, FHA, VA
Financing Conventional,Cash,FHA,VA
Special Listing Condition Standard


"My job is to find and attract mastery-based agents to the office, protect the culture, and make sure everyone is happy! "
3801 Kennett Pike Suite D200, Greenville, Delaware, 19807, United States





