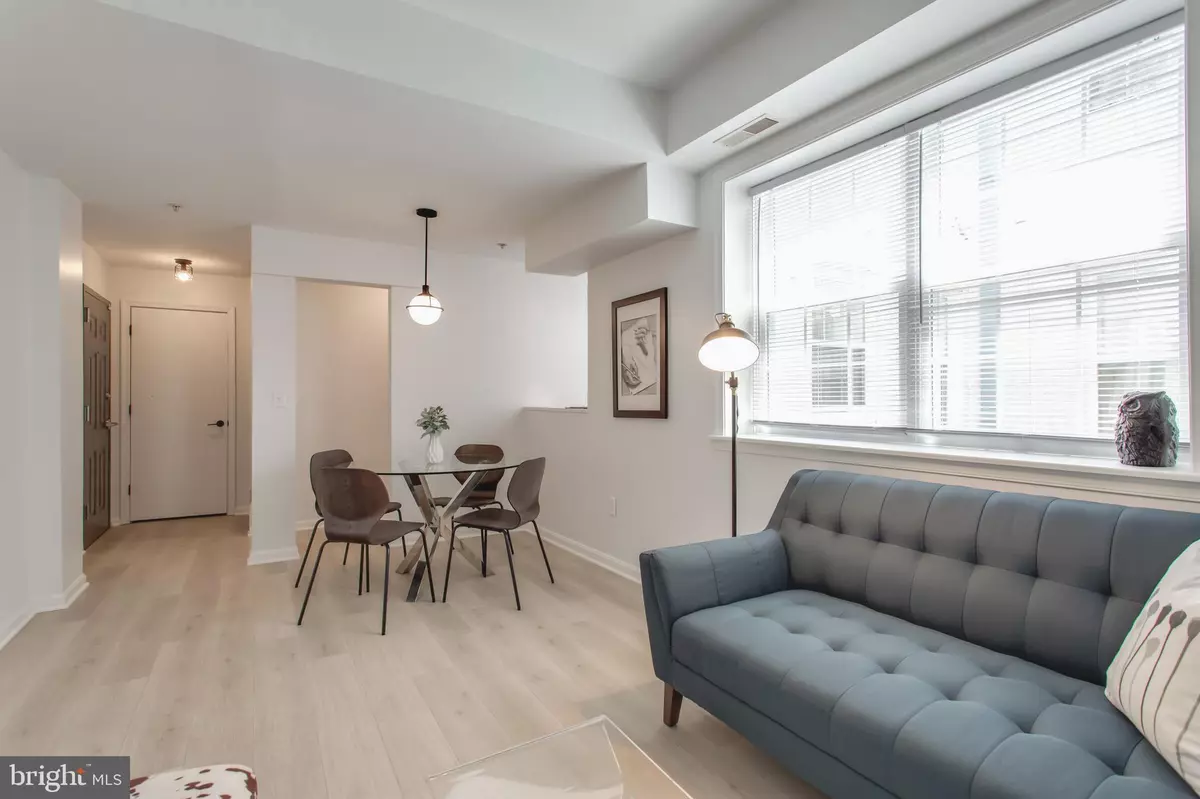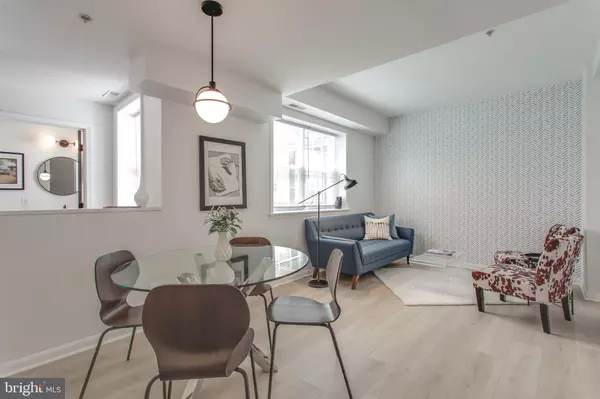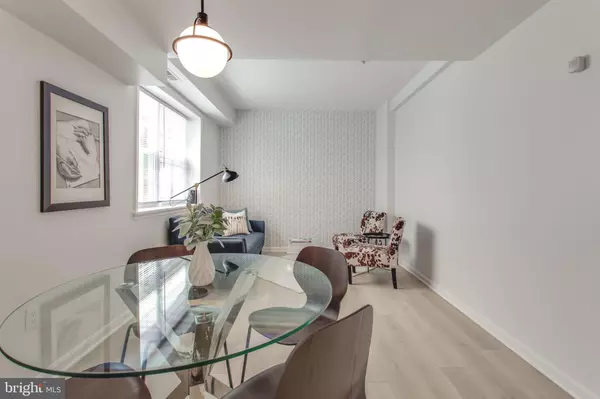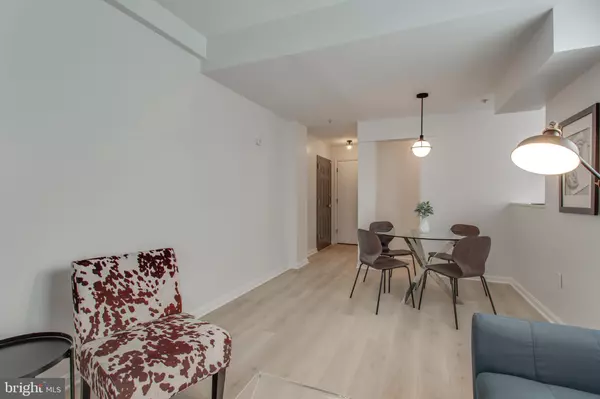2 Beds
3 Baths
1,029 SqFt
2 Beds
3 Baths
1,029 SqFt
Key Details
Property Type Condo
Sub Type Condo/Co-op
Listing Status Active
Purchase Type For Sale
Square Footage 1,029 sqft
Price per Sqft $388
Subdivision Brightwood
MLS Listing ID DCDC2168642
Style Traditional
Bedrooms 2
Full Baths 2
Half Baths 1
Condo Fees $424/mo
HOA Y/N N
Abv Grd Liv Area 1,029
Originating Board BRIGHT
Year Built 2002
Annual Tax Amount $2,202
Tax Year 2024
Property Description
Upstairs, your retreat awaits with two sizable bedrooms with ample closets, each with its own chic en suite bath, providing the ideal layout for privacy and comfort. Enjoy the everyday convenience of in-unit washer/dryer on the bedroom level, and the peace of mind that comes with no neighbors above.
Nestled in a pet-friendly community, with a low condo fee, this home is ideally situated close to the oasis of Rock Creek Park and just steps to Fort Stevens. Minutes to neighborhood favorites such as Simple Bar & Grill, Oohh's & Aahh's, and Seven Seas Sports Bar. Quick trip to Safeway, Walmart, and newly developed The Parks, including Whole Foods, Starbucks, dining, entertainment, and recreation. Easy access to 14th St, 16th St, and Georgia Ave bus lines; 20-minute stroll to Takoma (red line) metro. Modern living meets unbeatable location in this stunning, move-in-ready home!
Location
State DC
County Washington
Zoning 4
Interior
Interior Features Breakfast Area, Combination Dining/Living, Floor Plan - Open, Walk-in Closet(s), Bathroom - Tub Shower, Carpet, Dining Area, Primary Bath(s), Upgraded Countertops, Window Treatments
Hot Water Natural Gas
Cooling Central A/C
Flooring Laminated, Ceramic Tile, Carpet
Equipment Built-In Microwave, Dishwasher, Refrigerator, Disposal, Oven/Range - Electric, Stainless Steel Appliances, Washer/Dryer Stacked
Fireplace N
Appliance Built-In Microwave, Dishwasher, Refrigerator, Disposal, Oven/Range - Electric, Stainless Steel Appliances, Washer/Dryer Stacked
Heat Source Natural Gas
Laundry Washer In Unit, Dryer In Unit, Upper Floor
Exterior
Amenities Available None
Water Access N
Accessibility None
Garage N
Building
Story 2
Foundation Other
Sewer Public Sewer
Water Public
Architectural Style Traditional
Level or Stories 2
Additional Building Above Grade, Below Grade
New Construction N
Schools
School District District Of Columbia Public Schools
Others
Pets Allowed Y
HOA Fee Include Common Area Maintenance,Ext Bldg Maint,Snow Removal,Water,Trash,Insurance,Management,Reserve Funds,Sewer
Senior Community No
Tax ID 2940//2010
Ownership Condominium
Security Features Main Entrance Lock
Special Listing Condition Standard
Pets Allowed Dogs OK, Cats OK, Size/Weight Restriction

"My job is to find and attract mastery-based agents to the office, protect the culture, and make sure everyone is happy! "
3801 Kennett Pike Suite D200, Greenville, Delaware, 19807, United States





