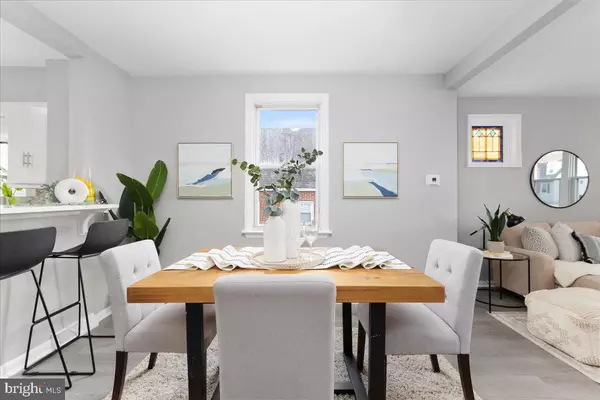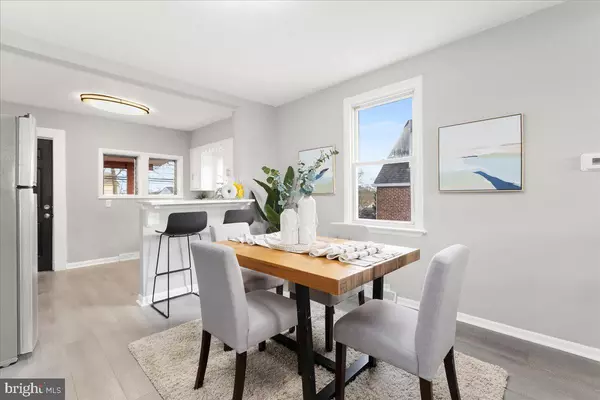3 Beds
1 Bath
1,074 SqFt
3 Beds
1 Bath
1,074 SqFt
Key Details
Property Type Single Family Home
Sub Type Detached
Listing Status Active
Purchase Type For Sale
Square Footage 1,074 sqft
Price per Sqft $307
Subdivision Parkview
MLS Listing ID MDBC2113086
Style Craftsman
Bedrooms 3
Full Baths 1
HOA Y/N N
Abv Grd Liv Area 1,074
Originating Board BRIGHT
Year Built 1927
Annual Tax Amount $1,999
Tax Year 2024
Lot Size 7,000 Sqft
Acres 0.16
Lot Dimensions 1.00 x
Property Description
Newly renovated in Parkville! New flooring, HVAC, and updated kitchen with stainless appliances. This cozy 3 bedroom, 1 bathroom home has a beautiful large back porch and yard perfect for entertaining. Unfinished wide open basement runs the entire length of the house for storage or you can make it into anything you want. Roof and siding updated recently.
Location
State MD
County Baltimore
Zoning R
Rooms
Basement Unfinished, Walkout Level, Sump Pump, Water Proofing System, Windows, Space For Rooms, Rear Entrance, Interior Access, Heated, Improved, Daylight, Partial
Main Level Bedrooms 2
Interior
Hot Water Natural Gas
Heating Forced Air
Cooling Central A/C
Heat Source Natural Gas
Exterior
Garage Spaces 3.0
Water Access N
Accessibility None
Total Parking Spaces 3
Garage N
Building
Story 1.5
Foundation Block
Sewer Public Sewer
Water Public
Architectural Style Craftsman
Level or Stories 1.5
Additional Building Above Grade, Below Grade
New Construction N
Schools
Middle Schools Parkville Middle & Center Of Technology
High Schools Parkville High & Center For Math/Science
School District Baltimore County Public Schools
Others
Pets Allowed N
Senior Community No
Tax ID 04141407083200
Ownership Fee Simple
SqFt Source Estimated
Special Listing Condition Standard

"My job is to find and attract mastery-based agents to the office, protect the culture, and make sure everyone is happy! "
3801 Kennett Pike Suite D200, Greenville, Delaware, 19807, United States





