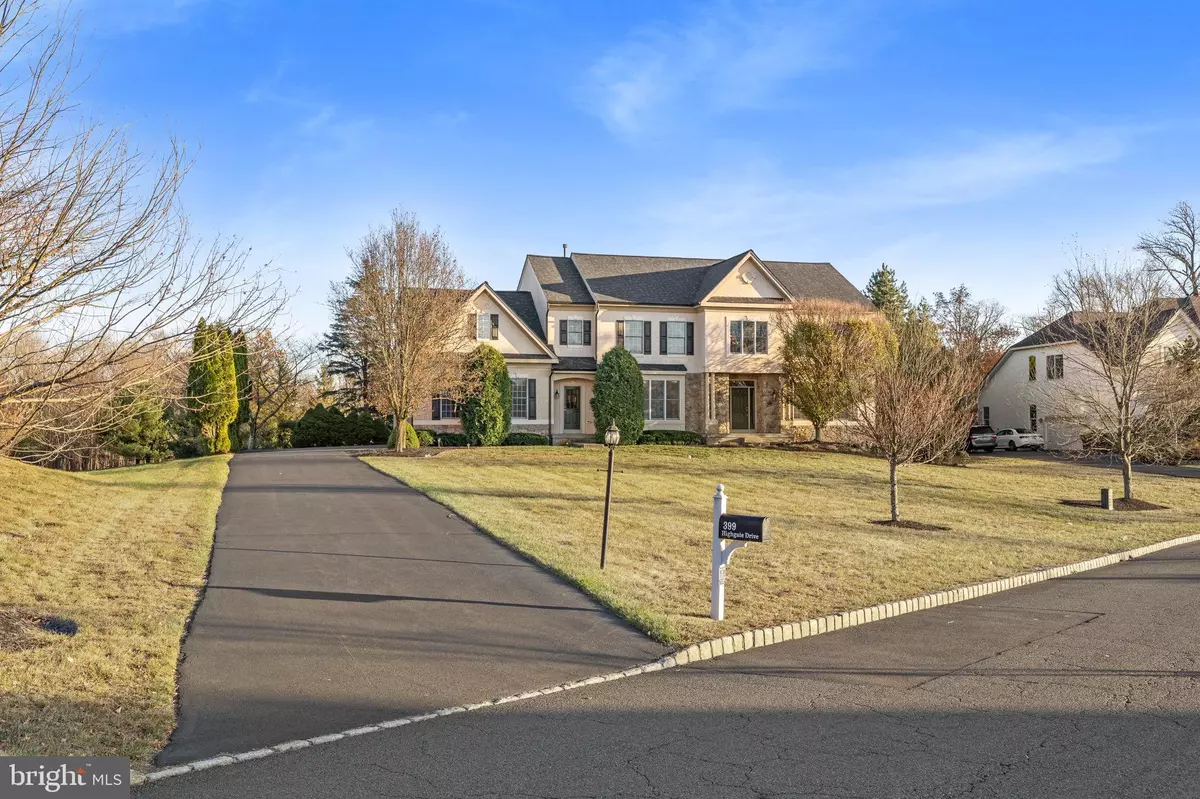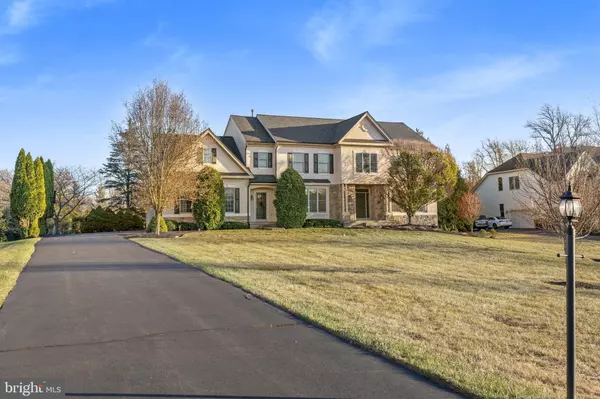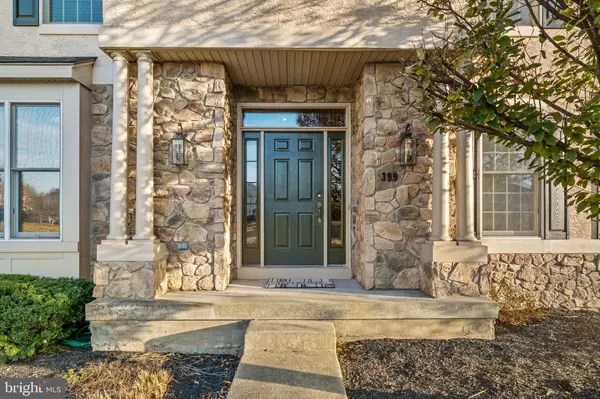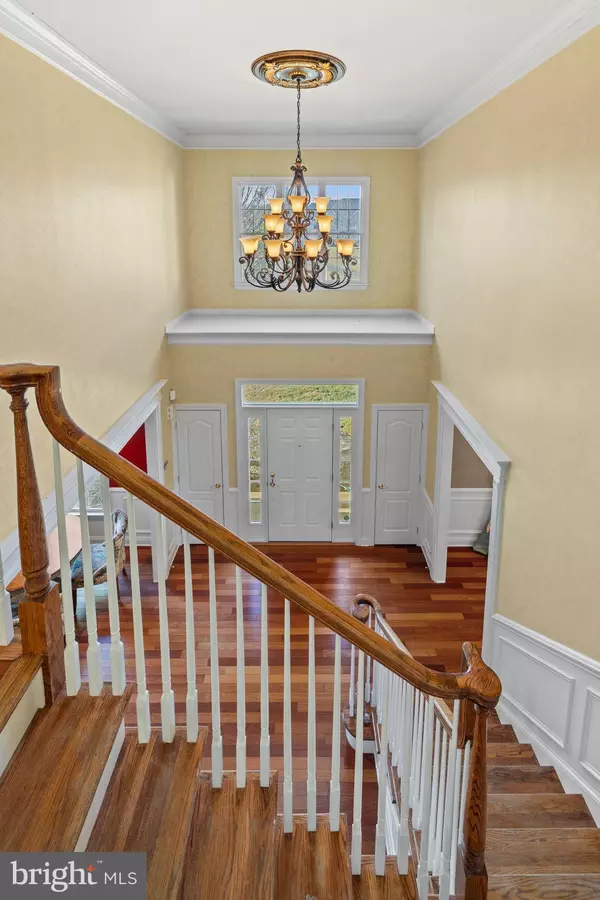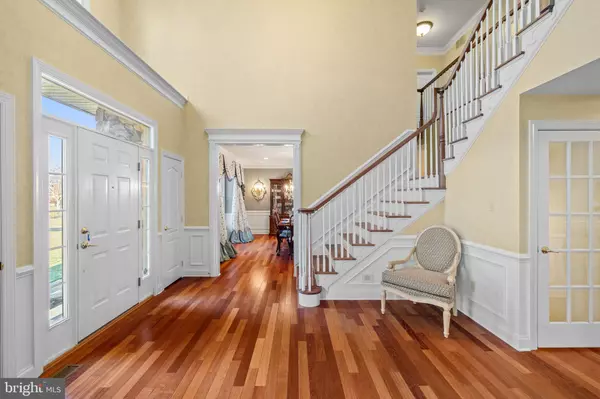5 Beds
5 Baths
4,800 SqFt
5 Beds
5 Baths
4,800 SqFt
Key Details
Property Type Single Family Home
Sub Type Detached
Listing Status Under Contract
Purchase Type For Sale
Square Footage 4,800 sqft
Price per Sqft $237
Subdivision High Gate
MLS Listing ID PAMC2123282
Style Transitional
Bedrooms 5
Full Baths 4
Half Baths 1
HOA Fees $200/qua
HOA Y/N Y
Abv Grd Liv Area 3,514
Originating Board BRIGHT
Year Built 2003
Annual Tax Amount $15,789
Tax Year 2024
Lot Size 1.001 Acres
Acres 1.0
Lot Dimensions 152.00 x 0.00
Property Description
As you enter, a grand foyer welcomes you, setting the stage for the rest of the home. The foyer is flanked by an elegant dining room and living room. Both rooms are highlighted with custom trim and moldings. Throughout the main living spaces, rich, Brazilian cherrywood floors add a touch of luxury.
The gourmet kitchen, equipped with modern amenities including a stainless steel refrigerator, double oven, gas cooktop, large granite island , a wine refrigerator , and built -in desk. Adjacent to the kitchen is a grand two story family room overlooking the spectacular view of the vast backyard. This grand room features a welcoming fireplace as well as oversized windows. A cozy carpeted study provides a quiet spot for work or retreat. There is a full sized laundry and mudroom with separate entry. In total, this home offers five generously sized bedrooms and four and a half luxurious bathrooms, providing ample space for relaxation and privacy.
Upstairs, is the ULTIMATE ROOM WITH A VIEW , PURE PARADISE ! Here , in the primary suite the triple windows and deep sill showcase the most scenic view in the home. This dreamy vista scenery is also seen from the soaking tub in the large owners' bathroom complete with separate shower and two sinks. The suite is further enhanced by a coffered ceiling, a private sitting room and two large closets. Three additional bedrooms and two bathrooms complete the upstairs, which was designed for functionality.
The expansive day lit lower level includes a walkout to the beautiful yard and hardscape patio , in addition to a fifth bedroom and full bath. This level provides plenty of room for hobbies, a workout area, and a playroom, catering to all your lifestyle needs. Outside, enjoy the expansive deck, perfect for entertaining, and a beautifully landscaped yard that ensures privacy. Relax in the hot tub, nestled in the lush private yard.
Completing this magnificent property is a spacious three car garage and a long driveway offering plenty of parking for guests. Discover the perfect blend of elegance and modern amenities at 399 Highgate Drive.
This magnificent home is conveniently located near a movie theater, Trader Joes, Whole Foods, restaurants, and shoppes. Lastly, 399 Highgate Drive is close to major highway and regional rails. With the stellar views and superb location , this one will not last. Make it your "forever home " today !
Location
State PA
County Montgomery
Area Horsham Twp (10636)
Zoning R2
Rooms
Other Rooms Living Room, Dining Room, Primary Bedroom, Bedroom 2, Bedroom 3, Bedroom 4, Bedroom 5, Kitchen, Family Room, Den, Bedroom 1, Study, Laundry, Recreation Room, Bathroom 1, Bathroom 2, Bathroom 3, Attic
Basement Walkout Level, Daylight, Partial, Fully Finished
Interior
Interior Features Primary Bath(s), Kitchen - Island, Butlers Pantry, Ceiling Fan(s), Water Treat System, Wet/Dry Bar, Bathroom - Stall Shower, Kitchen - Eat-In
Hot Water Natural Gas
Heating Forced Air
Cooling Central A/C
Flooring Wood
Fireplaces Number 2
Fireplaces Type Marble, Gas/Propane
Inclusions washer, dryer, microwave , 2 refrigerators, hot tub
Equipment Cooktop, Oven - Double, Oven - Self Cleaning, Dishwasher, Refrigerator, Disposal
Fireplace Y
Appliance Cooktop, Oven - Double, Oven - Self Cleaning, Dishwasher, Refrigerator, Disposal
Heat Source Natural Gas
Laundry Main Floor
Exterior
Exterior Feature Deck(s), Patio(s)
Parking Features Inside Access
Garage Spaces 3.0
Water Access N
Roof Type Architectural Shingle
Accessibility None
Porch Deck(s), Patio(s)
Attached Garage 3
Total Parking Spaces 3
Garage Y
Building
Lot Description Flag, Open, Trees/Wooded
Story 2
Foundation Concrete Perimeter
Sewer Public Sewer
Water Public
Architectural Style Transitional
Level or Stories 2
Additional Building Above Grade, Below Grade
Structure Type Cathedral Ceilings,9'+ Ceilings
New Construction N
Schools
Elementary Schools Simmons
Middle Schools Keith Valley
High Schools Hatboro-Horsham Senior
School District Hatboro-Horsham
Others
HOA Fee Include Common Area Maintenance
Senior Community No
Tax ID 36-00-05009-724
Ownership Fee Simple
SqFt Source Assessor
Security Features Security System
Acceptable Financing Cash, Conventional
Listing Terms Cash, Conventional
Financing Cash,Conventional
Special Listing Condition Standard

"My job is to find and attract mastery-based agents to the office, protect the culture, and make sure everyone is happy! "
3801 Kennett Pike Suite D200, Greenville, Delaware, 19807, United States
