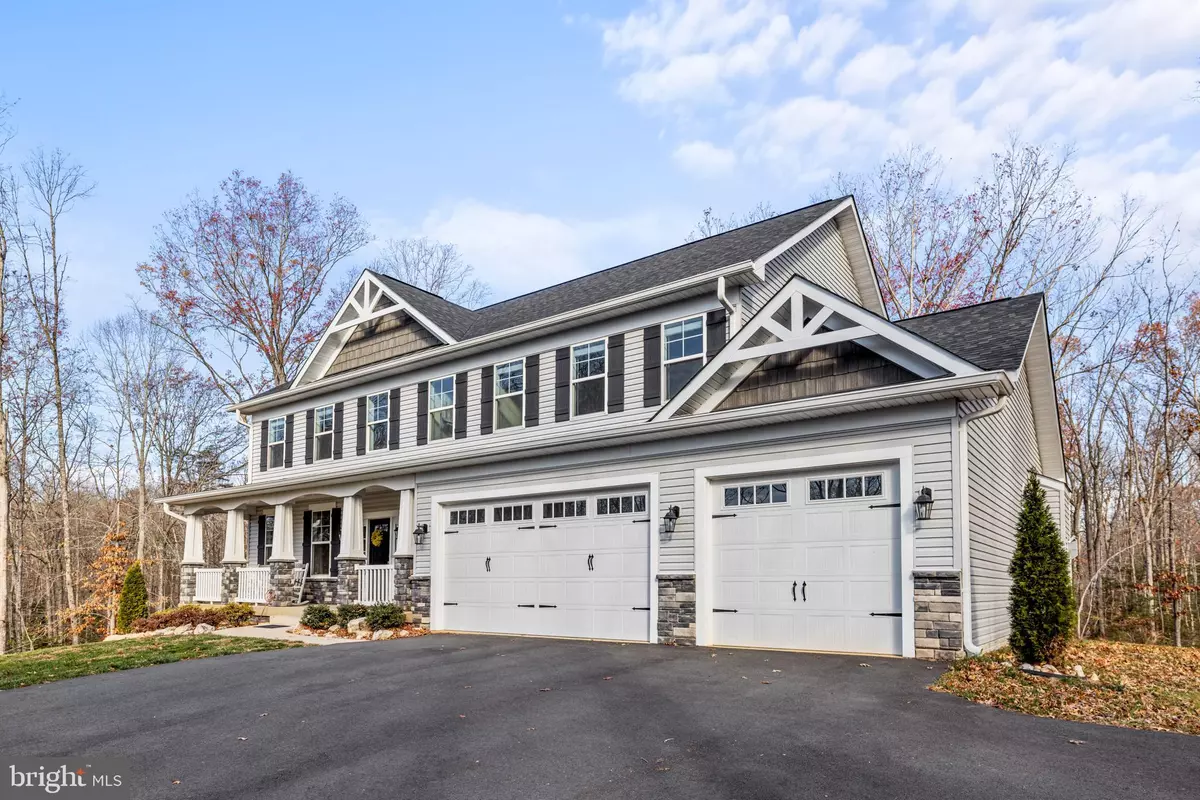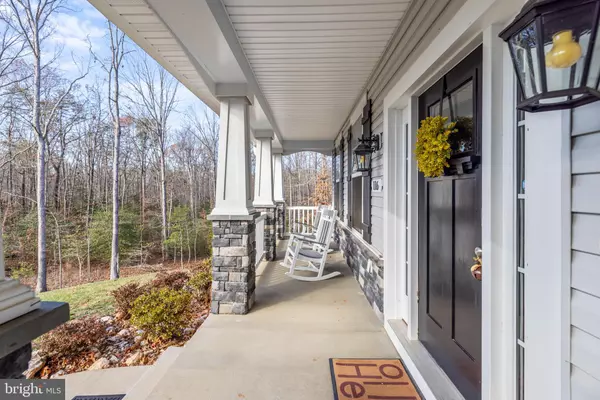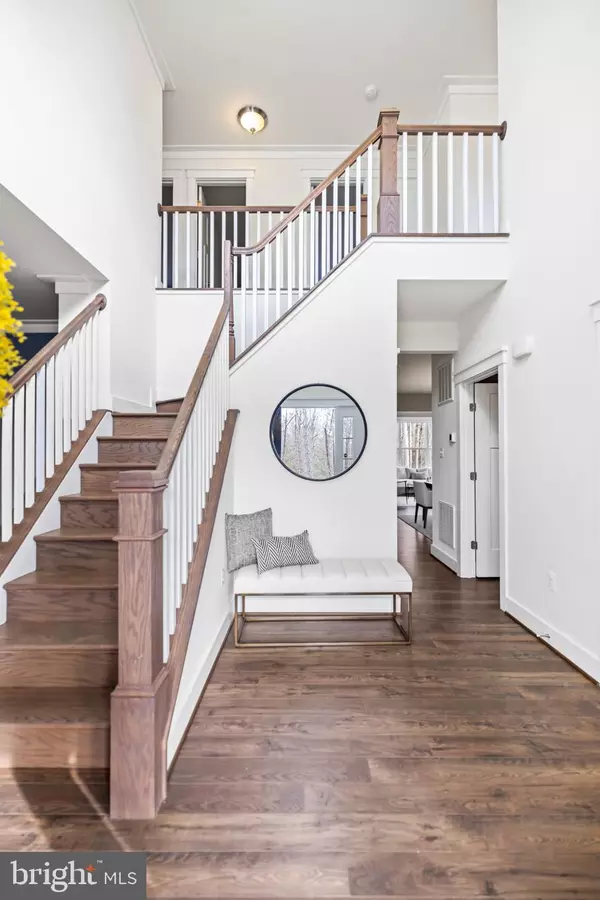5 Beds
4 Baths
4,610 SqFt
5 Beds
4 Baths
4,610 SqFt
Key Details
Property Type Single Family Home
Sub Type Detached
Listing Status Under Contract
Purchase Type For Sale
Square Footage 4,610 sqft
Price per Sqft $192
Subdivision Millbrook
MLS Listing ID VAST2034400
Style Colonial,Craftsman
Bedrooms 5
Full Baths 3
Half Baths 1
HOA Y/N N
Abv Grd Liv Area 3,260
Originating Board BRIGHT
Year Built 2022
Annual Tax Amount $7,167
Tax Year 2024
Lot Size 5.075 Acres
Acres 5.08
Property Description
Step in the front door and soak up that feeling of being home. Maybe feet or paws will even come running down the grand front staircase to greet you, as you set down your bags in the two story foyer. You only need to choose which room in the sprawling main level you want to head first. The front library may entice you to finish up some work, it's just a beautiful first impression, or you may head straight back to the family room and get cozy by the gas fireplace.
But if the kitchen is alive with sounds, smells, and some cafe music, I don't know how you could start anywhere else but the heart of the home. Upgraded stainless appliances, tall 42" cabinets, and granite counters so abundant, it will please any aspiring chef or baker. Oversized island even has front row seating to meal prep, but you still have the bonus sunroom with cathedral ceiling, the deck just a few steps away, or the more formal dining room inside to choose the appropriate stage for the meal. The mud room to a 3 car garage is an additional luxury on this level plus there is a lovely powder room near the front door.
The basement will surprise you with spaces for everything - mostly finished with carpet, even in the oversized room that could be used as a 5th bedroom, next to a full bathroom for guests or just convenience during movie night or game days. There is a space for workouts or finding your zen, and the unfinished utility room offers storage space galore. It will be hard to turn down requests for a pool table, ping pong, or air hockey to fill this space, and it walks right out to the back patio for outdoor play time.
When you've enjoyed all the day can offer and it's time to retreat upstairs for the night, the primary suite alone is larger than some apartments. The sleeping area is over-sized, offers a walk in closet large enough for two people to share, and don't miss the convenient laundry room just down the hall. The bathrooms on this level don't disappoint either, for starting off or ending your day just right. The hall bathroom is built for sharing the extra long vanity - perfect for three bedrooms at that end of the hallway, and the primary bathroom is complete with both a soaking tub and a shower.
Now this is a lifestyle, a getaway really, with 5 acres - built in 2022 by Stafford's #1 builder, with a pretty fantastic commute to Quantico, Ft Belvoir or anywhere that the express lanes can take you.
Location
State VA
County Stafford
Zoning A1
Rooms
Other Rooms Dining Room, Primary Bedroom, Bedroom 2, Bedroom 4, Kitchen, Family Room, Den, Sun/Florida Room, Laundry, Mud Room, Office, Recreation Room, Utility Room, Bathroom 2, Bathroom 3, Bonus Room, Primary Bathroom, Half Bath
Basement Outside Entrance, Partially Finished, Daylight, Full, Full, Sump Pump, Walkout Level, Windows
Interior
Interior Features Bathroom - Soaking Tub, Bathroom - Tub Shower, Bathroom - Walk-In Shower, Breakfast Area, Carpet, Ceiling Fan(s), Crown Moldings, Dining Area, Floor Plan - Open, Floor Plan - Traditional, Kitchen - Gourmet, Kitchen - Island, Pantry, Primary Bath(s), Recessed Lighting, Walk-in Closet(s), Wood Floors
Hot Water Electric
Heating Heat Pump(s), Programmable Thermostat
Cooling Heat Pump(s)
Flooring Carpet, Ceramic Tile, Hardwood
Fireplaces Number 1
Fireplaces Type Stone, Gas/Propane
Equipment Built-In Microwave, Dishwasher, Disposal, Exhaust Fan, Refrigerator, Stainless Steel Appliances, Water Heater, Range Hood, Oven - Wall, Cooktop
Furnishings No
Fireplace Y
Appliance Built-In Microwave, Dishwasher, Disposal, Exhaust Fan, Refrigerator, Stainless Steel Appliances, Water Heater, Range Hood, Oven - Wall, Cooktop
Heat Source Electric
Laundry Upper Floor, Hookup
Exterior
Exterior Feature Porch(es), Patio(s)
Parking Features Garage - Front Entry
Garage Spaces 7.0
Water Access N
Roof Type Composite
Accessibility None
Porch Porch(es), Patio(s)
Attached Garage 3
Total Parking Spaces 7
Garage Y
Building
Lot Description Trees/Wooded
Story 3
Foundation Concrete Perimeter
Sewer Approved System, Septic < # of BR
Water Well
Architectural Style Colonial, Craftsman
Level or Stories 3
Additional Building Above Grade, Below Grade
Structure Type Dry Wall,9'+ Ceilings,2 Story Ceilings
New Construction N
Schools
School District Stafford County Public Schools
Others
Pets Allowed Y
Senior Community No
Tax ID 8 8 20
Ownership Fee Simple
SqFt Source Assessor
Acceptable Financing Conventional, Cash, VA
Listing Terms Conventional, Cash, VA
Financing Conventional,Cash,VA
Special Listing Condition Standard
Pets Allowed Cats OK, Dogs OK

"My job is to find and attract mastery-based agents to the office, protect the culture, and make sure everyone is happy! "
3801 Kennett Pike Suite D200, Greenville, Delaware, 19807, United States





