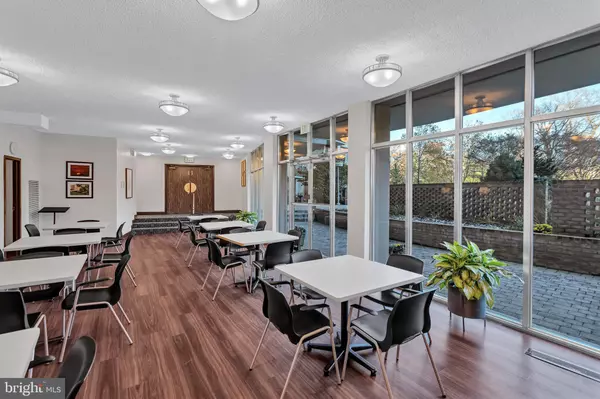
1 Bed
1 Bath
872 SqFt
1 Bed
1 Bath
872 SqFt
OPEN HOUSE
Sat Dec 07, 12:30pm - 2:30pm
Key Details
Property Type Condo
Sub Type Condo/Co-op
Listing Status Coming Soon
Purchase Type For Sale
Square Footage 872 sqft
Price per Sqft $261
Subdivision Parkside Plaza Codm
MLS Listing ID MDMC2156640
Style Contemporary
Bedrooms 1
Full Baths 1
Condo Fees $667/mo
HOA Y/N N
Abv Grd Liv Area 872
Originating Board BRIGHT
Year Built 1965
Annual Tax Amount $2,228
Tax Year 2024
Property Description
Step into a spacious, light-filled living area where new, scratch-resistant hardwood floors and floor-to-ceiling windows create a bright, welcoming ambiance. The open flow between the kitchen and dining room enhances the unit's layout, and energy-efficient, recently installed windows and sliding balcony doors keep the home comfortable year-round. The modern kitchen is thoughtfully designed with a continuous stone backsplash and countertop, custom cabinetry, and high-quality appliances.
Large sliding doors open to a private balcony spanning the entire living space—a perfect spot to enjoy the peaceful, wooded views or entertain guests. The spacious bedroom features floor-to-ceiling windows and a large walk-in closet, while the bathroom offers stylish updates, including elegant tiling and modern fixtures.
Parkside Plaza is renowned for its attentive property management and extensive amenities. Residents enjoy a 24-hour concierge, fitness center, sauna, outdoor pool, ample parking, and an inviting courtyard. The condo fee includes all utilities, and additional perks include a storage unit and easy access to the Sligo Creek Trail, nearby parks, tennis courts, and a golf course. With the upcoming Purple Line’s Manchester Place station less than a mile away, this property is ideally located for convenience and future growth.
Experience the perfect blend of comfort, nature, and city living in this exceptional unit at Parkside Plaza!
Location
State MD
County Montgomery
Zoning R10
Rooms
Main Level Bedrooms 1
Interior
Hot Water Natural Gas
Heating Central
Cooling Central A/C
Flooring Hardwood
Fireplace N
Heat Source Natural Gas
Exterior
Utilities Available Electric Available, Natural Gas Available, Water Available, Sewer Available, Phone, Cable TV Available
Amenities Available Swimming Pool, Concierge, Dog Park, Elevator, Exercise Room, Extra Storage, Jog/Walk Path, Laundry Facilities, Meeting Room, Party Room, Picnic Area, Pool - Outdoor, Sauna, Security, Storage Bin, Transportation Service
Water Access N
Accessibility None
Garage N
Building
Story 1
Unit Features Hi-Rise 9+ Floors
Sewer Public Sewer
Water Public
Architectural Style Contemporary
Level or Stories 1
Additional Building Above Grade, Below Grade
New Construction N
Schools
School District Montgomery County Public Schools
Others
Pets Allowed Y
HOA Fee Include Trash,Ext Bldg Maint,Lawn Maintenance,Electricity,Common Area Maintenance,Bus Service,Gas,Heat,Insurance,Laundry,Management,Pool(s),Sauna,Snow Removal,Water,Health Club
Senior Community No
Tax ID 161302147120
Ownership Condominium
Security Features Desk in Lobby,24 hour security,Exterior Cameras,Fire Detection System,Monitored,Smoke Detector,Surveillance Sys
Special Listing Condition Standard
Pets Allowed Case by Case Basis


"My job is to find and attract mastery-based agents to the office, protect the culture, and make sure everyone is happy! "
3801 Kennett Pike Suite D200, Greenville, Delaware, 19807, United States





