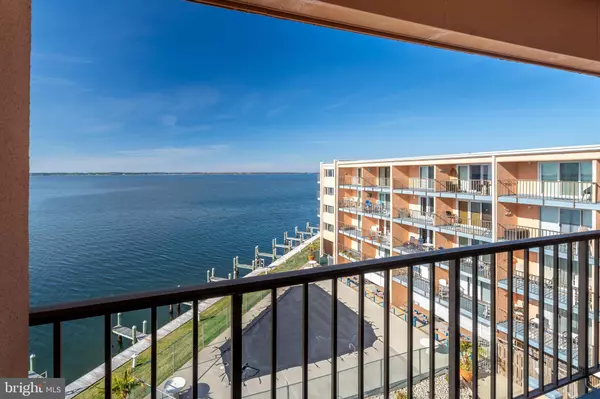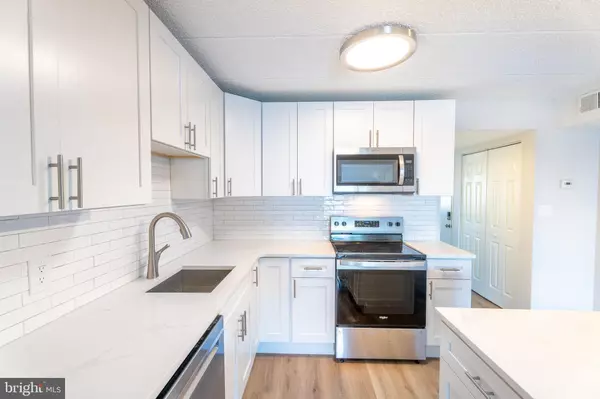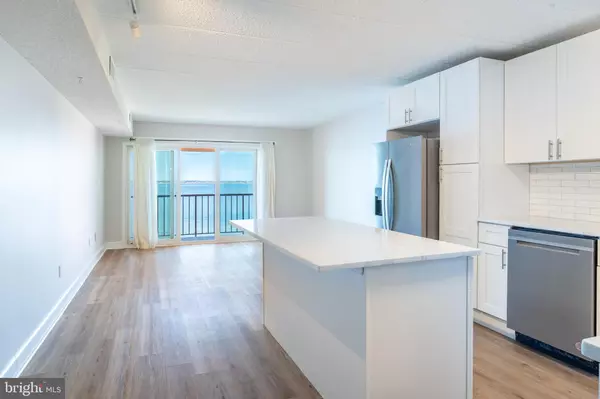1 Bed
1 Bath
666 SqFt
1 Bed
1 Bath
666 SqFt
Key Details
Property Type Condo
Sub Type Condo/Co-op
Listing Status Active
Purchase Type For Sale
Square Footage 666 sqft
Price per Sqft $525
Subdivision Non Development
MLS Listing ID MDWO2027134
Style Unit/Flat
Bedrooms 1
Full Baths 1
Condo Fees $461/mo
HOA Y/N N
Abv Grd Liv Area 666
Originating Board BRIGHT
Year Built 1975
Annual Tax Amount $2,469
Tax Year 2024
Lot Dimensions 0.00 x 0.00
Property Description
Inside, everything is brand-new: Whirlpool appliances, quartz countertops, slow-close cabinets, and an updated bathroom. The open-concept design highlights the breathtaking water views, while upgrades like a new HVAC, water heater, and sliding glass door make this home completely turnkey.
Relax by the bayfront pool, take advantage of seasonal boat slip rentals, and enjoy being steps away from Ocean City's top spots like Bull on the Beach and Liquid Assets.
This is more than a condo—it's your retreat. Schedule a tour today and make it yours!
Location
State MD
County Worcester
Area Bayside Waterfront (84)
Zoning R-2
Rooms
Main Level Bedrooms 1
Interior
Hot Water Electric
Heating Central
Cooling Central A/C
Flooring Laminate Plank
Equipment Cooktop, Dishwasher, Disposal, Icemaker, Refrigerator, Stainless Steel Appliances, Microwave, Stove, Washer, Dryer - Electric
Furnishings No
Fireplace N
Appliance Cooktop, Dishwasher, Disposal, Icemaker, Refrigerator, Stainless Steel Appliances, Microwave, Stove, Washer, Dryer - Electric
Heat Source Electric
Exterior
Amenities Available Elevator, Pool - Outdoor
Water Access Y
Accessibility Elevator
Garage N
Building
Story 1
Unit Features Mid-Rise 5 - 8 Floors
Sewer Public Sewer
Water Public
Architectural Style Unit/Flat
Level or Stories 1
Additional Building Above Grade, Below Grade
New Construction N
Schools
School District Worcester County Public Schools
Others
Pets Allowed Y
HOA Fee Include None
Senior Community No
Tax ID 2410093724
Ownership Condominium
Special Listing Condition Standard
Pets Allowed No Pet Restrictions

"My job is to find and attract mastery-based agents to the office, protect the culture, and make sure everyone is happy! "
3801 Kennett Pike Suite D200, Greenville, Delaware, 19807, United States





