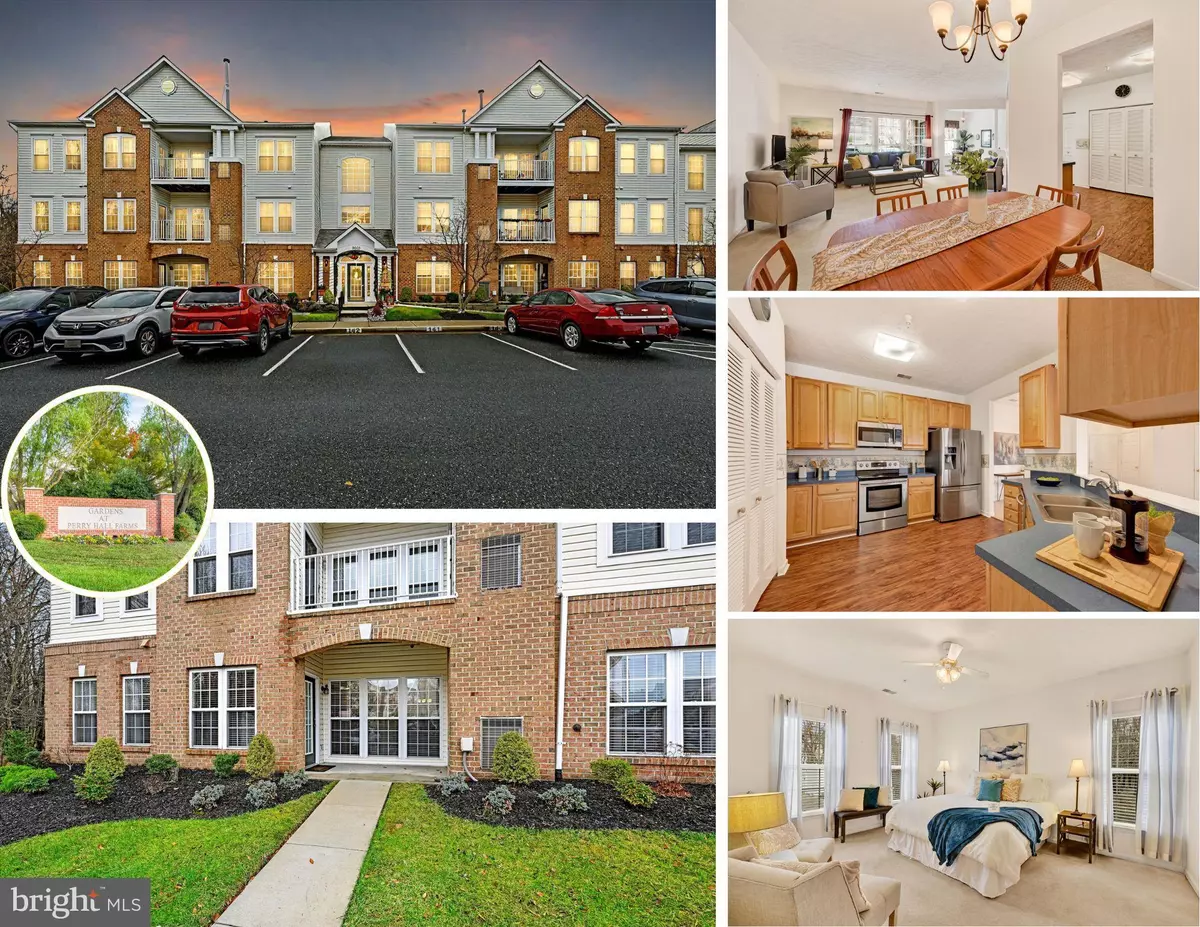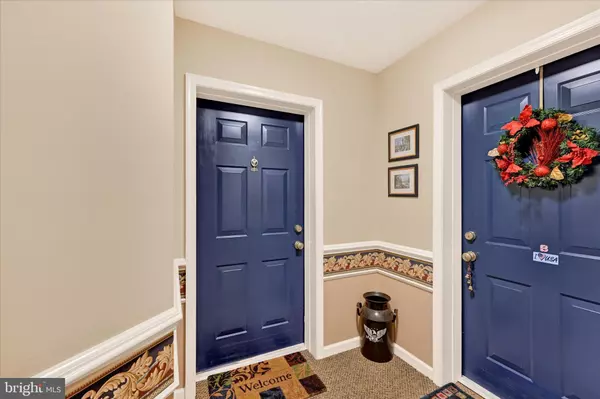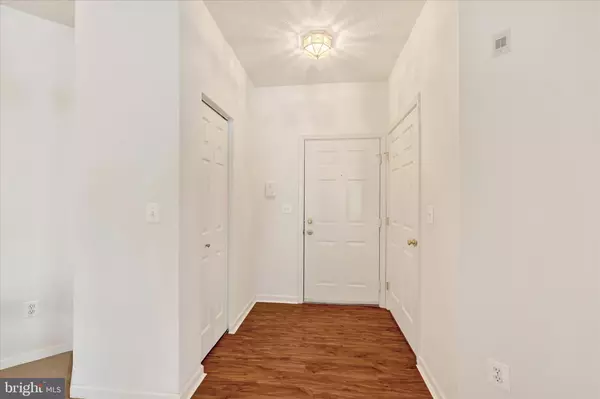2 Beds
2 Baths
1,325 SqFt
2 Beds
2 Baths
1,325 SqFt
Key Details
Property Type Condo
Sub Type Condo/Co-op
Listing Status Under Contract
Purchase Type For Sale
Square Footage 1,325 sqft
Price per Sqft $211
Subdivision Perry Hall Farms
MLS Listing ID MDBC2113776
Style Contemporary
Bedrooms 2
Full Baths 2
Condo Fees $275/mo
HOA Y/N N
Abv Grd Liv Area 1,325
Originating Board BRIGHT
Year Built 2001
Annual Tax Amount $2,525
Tax Year 2024
Property Description
Step into the bright and inviting breakfast/sunroom—ideal for unwinding with a good book, hosting friends, working from home, formal dining room, or whatever your heart desires. The primary suite offers a walk-in closet and an additional wall closet for all your wardrobe needs, while a walk-in storage closet and a coat closet in the foyer provide convenient solutions for seasonal and everyday items. Additional storage in the utility closet ensures you'll have room for everything you need.
This end unit, tucked at the end of a cul-de-sac, features a side window in the primary bedroom that fills the space with natural light and offers serene wooded views. Step outside to your private patio and enjoy the peaceful backdrop of nature. For added convenience, the seller installed a private walkway from the sidewalk to the patio, creating easy access and a seamless connection to the outdoors.
Inside, thoughtful updates include modern kitchen appliances, vinyl flooring in the entry, kitchen, and sunroom, HVAC system in 2014, and a water heater replaced in 2013.
Life at The Gardens is about more than just a home; it's about the stories that make this community so unique. Walking trails wind through beautifully landscaped grounds, inviting leisurely strolls and a connection with nature. Community book libraries and an active book club inspire neighbors to connect and share their love of reading. Thanks to the dedication of the condo board, The Gardens remains a vibrant, welcoming place for all.
Whether you're ready to downsize, enjoy one-level living, or simply looking for a tranquil space to call home, this condo invites you to be part of something special. Discover the warmth, convenience, and camaraderie that make life at The Gardens so extraordinary. *1 assigned parking space in front of the unit and plenty of overflow parking for guests and additional owner vehicles.
Location
State MD
County Baltimore
Zoning *
Rooms
Other Rooms Living Room, Dining Room, Primary Bedroom, Bedroom 2, Kitchen, Foyer, Sun/Florida Room, Primary Bathroom, Full Bath
Main Level Bedrooms 2
Interior
Interior Features Kitchen - Eat-In, Combination Dining/Living, Primary Bath(s), Window Treatments, Floor Plan - Open
Hot Water Natural Gas
Heating Forced Air
Cooling Ceiling Fan(s), Central A/C
Flooring Carpet, Laminate Plank
Equipment Dishwasher, Disposal, Dryer, Exhaust Fan, Intercom, Microwave, Refrigerator, Oven/Range - Electric, Washer
Fireplace N
Window Features Double Pane,Screens
Appliance Dishwasher, Disposal, Dryer, Exhaust Fan, Intercom, Microwave, Refrigerator, Oven/Range - Electric, Washer
Heat Source Natural Gas
Laundry Dryer In Unit, Main Floor, Washer In Unit
Exterior
Parking On Site 1
Amenities Available Other
Water Access N
Accessibility Other
Garage N
Building
Story 1
Unit Features Garden 1 - 4 Floors
Foundation Slab
Sewer Public Sewer
Water Public
Architectural Style Contemporary
Level or Stories 1
Additional Building Above Grade, Below Grade
Structure Type 9'+ Ceilings
New Construction N
Schools
School District Baltimore County Public Schools
Others
Pets Allowed Y
HOA Fee Include Water,Ext Bldg Maint,Lawn Maintenance,Insurance,Road Maintenance,Snow Removal,Trash
Senior Community No
Tax ID 04112300012185
Ownership Condominium
Security Features Intercom,Smoke Detector,Main Entrance Lock,Sprinkler System - Indoor
Special Listing Condition Standard
Pets Allowed Case by Case Basis, Number Limit, Size/Weight Restriction

"My job is to find and attract mastery-based agents to the office, protect the culture, and make sure everyone is happy! "
3801 Kennett Pike Suite D200, Greenville, Delaware, 19807, United States





