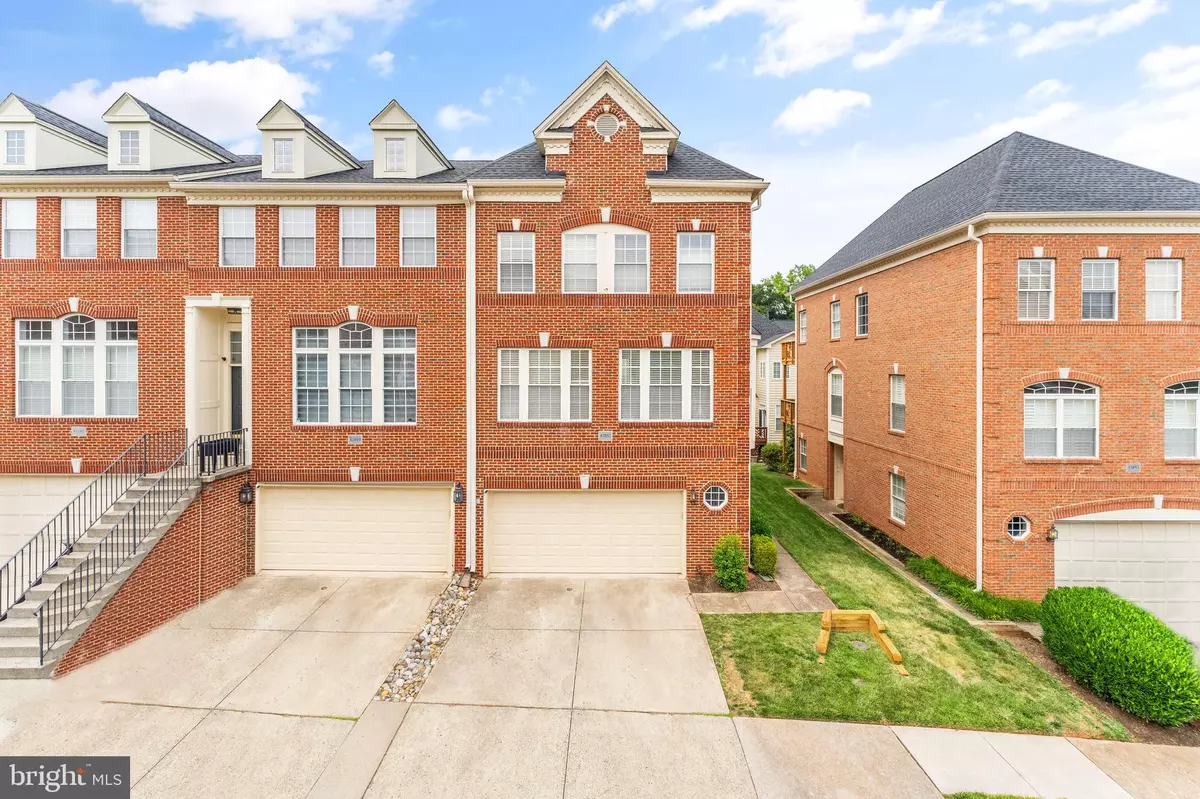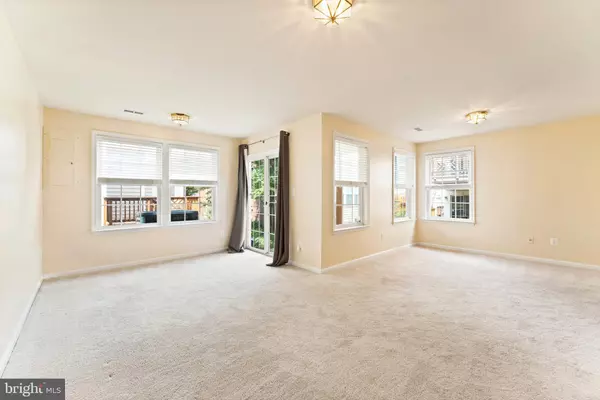3 Beds
3 Baths
2,467 SqFt
3 Beds
3 Baths
2,467 SqFt
Key Details
Property Type Townhouse
Sub Type End of Row/Townhouse
Listing Status Active
Purchase Type For Rent
Square Footage 2,467 sqft
Subdivision Medinah Homes
MLS Listing ID VALO2084564
Style Colonial
Bedrooms 3
Full Baths 2
Half Baths 1
HOA Fees $63/mo
HOA Y/N Y
Abv Grd Liv Area 2,467
Originating Board BRIGHT
Year Built 2001
Property Description
Location
State VA
County Loudoun
Zoning PDH4
Interior
Interior Features Dining Area, Pantry, Walk-in Closet(s), Wood Floors, Floor Plan - Open, Ceiling Fan(s)
Hot Water Natural Gas
Heating Forced Air
Cooling Central A/C
Fireplaces Number 1
Fireplaces Type Gas/Propane
Inclusions Kitchen table, desk and all chairs.
Equipment Dishwasher, Disposal, Microwave, Oven - Single, Refrigerator
Fireplace Y
Appliance Dishwasher, Disposal, Microwave, Oven - Single, Refrigerator
Heat Source Natural Gas
Exterior
Exterior Feature Patio(s), Deck(s)
Parking Features Garage - Front Entry, Garage Door Opener, Inside Access, Oversized
Garage Spaces 3.0
Utilities Available Cable TV Available, Electric Available, Natural Gas Available, Phone Connected, Sewer Available
Amenities Available Pool - Outdoor, Golf Course
Water Access N
Accessibility None
Porch Patio(s), Deck(s)
Attached Garage 2
Total Parking Spaces 3
Garage Y
Building
Story 3
Foundation Slab
Sewer Public Sewer
Water Public
Architectural Style Colonial
Level or Stories 3
Additional Building Above Grade, Below Grade
New Construction N
Schools
Elementary Schools Lowes Island
Middle Schools Seneca Ridge
High Schools Dominion
School District Loudoun County Public Schools
Others
Pets Allowed N
HOA Fee Include Lawn Maintenance,Trash,Ext Bldg Maint
Senior Community No
Tax ID 005107752001
Ownership Other
SqFt Source Estimated
Miscellaneous HOA/Condo Fee,Lawn Service

"My job is to find and attract mastery-based agents to the office, protect the culture, and make sure everyone is happy! "
3801 Kennett Pike Suite D200, Greenville, Delaware, 19807, United States





