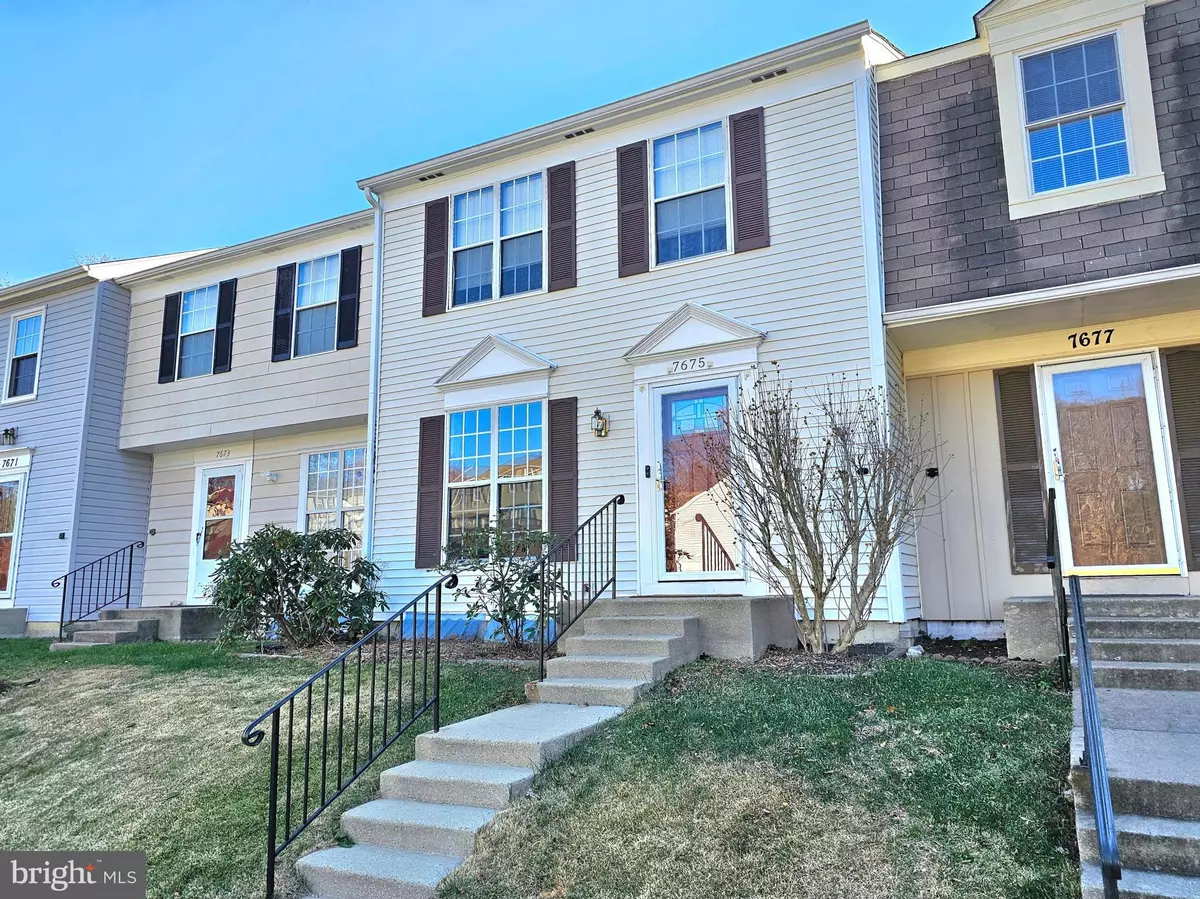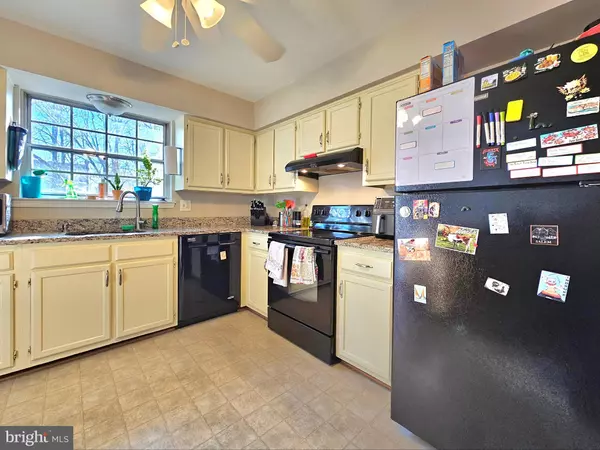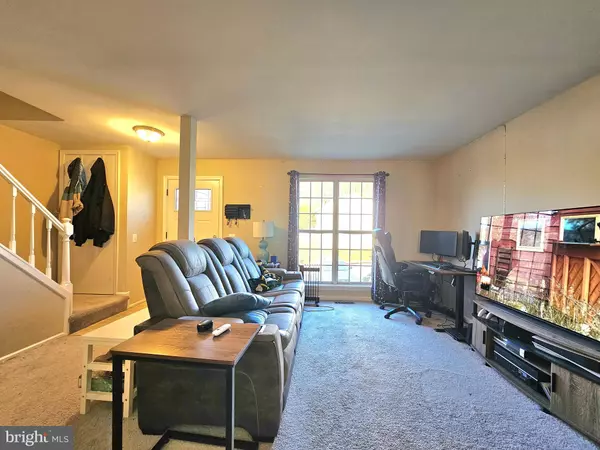2 Beds
2 Baths
1,610 SqFt
2 Beds
2 Baths
1,610 SqFt
Key Details
Property Type Townhouse
Sub Type Interior Row/Townhouse
Listing Status Pending
Purchase Type For Rent
Square Footage 1,610 sqft
Subdivision Summerhill
MLS Listing ID VAFX2213136
Style Traditional
Bedrooms 2
Full Baths 2
HOA Y/N Y
Abv Grd Liv Area 1,160
Originating Board BRIGHT
Year Built 1981
Lot Size 1,540 Sqft
Acres 0.04
Property Description
The hall bath is beautifully designed with classic subway tiles, adding a stylish touch to the home. The large basement recreation room is a fantastic bonus space, complete with LVP flooring and a walkout to a back patio, all within a fully fenced-in yard, providing both privacy and outdoor enjoyment.
This townhouse also includes 2 assigned parking spaces for convenience. Its fantastic location offers easy access to Lorton Station Town Center, the VRE, and major commuting routes, making it an ideal choice for those seeking both comfort and convenience.
Dog-friendly: Up to 1 dog, no more than 50 lbs with breed restriction. No cats.
Location
State VA
County Fairfax
Zoning 150
Rooms
Other Rooms Living Room, Dining Room, Primary Bedroom, Bedroom 2, Kitchen, Game Room, Storage Room, Bathroom 1, Bathroom 2
Basement Rear Entrance, Sump Pump, Daylight, Full, Walkout Level, Connecting Stairway, Outside Entrance
Interior
Interior Features Kitchen - Table Space, Dining Area, Window Treatments, Upgraded Countertops, Primary Bath(s), Floor Plan - Open, Ceiling Fan(s), Floor Plan - Traditional, Kitchen - Gourmet
Hot Water Electric
Heating Heat Pump(s)
Cooling Central A/C, Ceiling Fan(s)
Flooring Carpet, Vinyl
Equipment Dishwasher, Disposal, Dryer, Exhaust Fan, Oven/Range - Electric, Range Hood, Refrigerator, Washer
Fireplace N
Appliance Dishwasher, Disposal, Dryer, Exhaust Fan, Oven/Range - Electric, Range Hood, Refrigerator, Washer
Heat Source Electric
Laundry Basement, Washer In Unit, Dryer In Unit
Exterior
Exterior Feature Deck(s), Patio(s)
Parking On Site 2
Fence Rear, Fully
Amenities Available Basketball Courts, Tennis Courts, Tot Lots/Playground
Water Access N
Accessibility None
Porch Deck(s), Patio(s)
Garage N
Building
Lot Description Rear Yard
Story 3
Foundation Slab
Sewer Public Sewer
Water Public
Architectural Style Traditional
Level or Stories 3
Additional Building Above Grade, Below Grade
New Construction N
Schools
Elementary Schools Lorton Station
Middle Schools Hayfield Secondary School
High Schools Hayfield Secondary School
School District Fairfax County Public Schools
Others
Pets Allowed Y
HOA Fee Include Snow Removal,Trash,Road Maintenance,Common Area Maintenance
Senior Community No
Tax ID 1072 02 0110
Ownership Other
SqFt Source Assessor
Pets Allowed Pet Addendum/Deposit, Size/Weight Restriction, Dogs OK, Breed Restrictions, Number Limit

"My job is to find and attract mastery-based agents to the office, protect the culture, and make sure everyone is happy! "
3801 Kennett Pike Suite D200, Greenville, Delaware, 19807, United States





