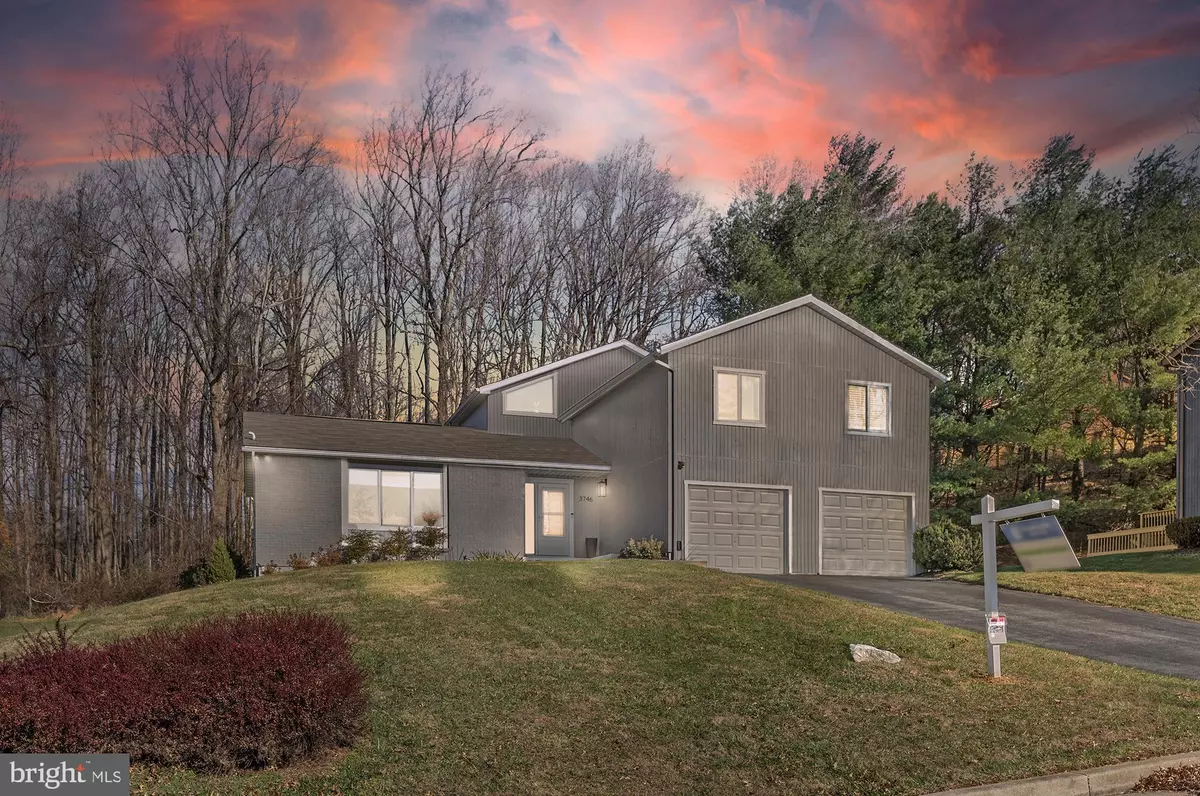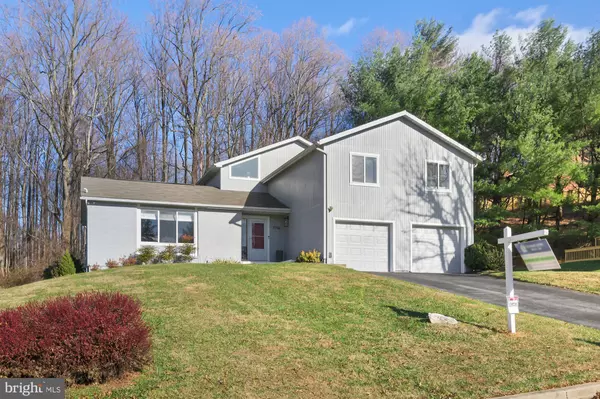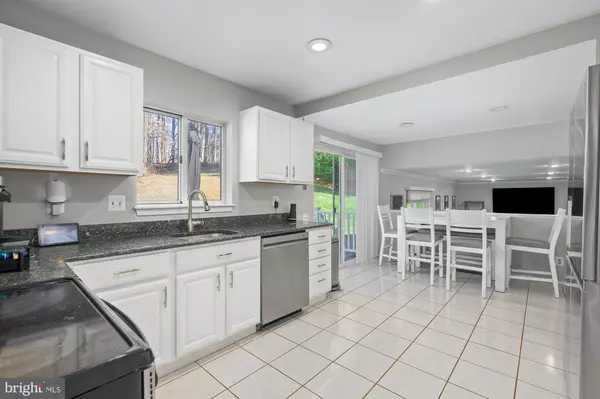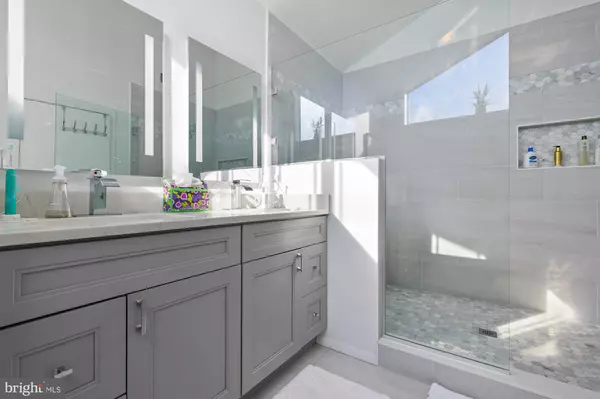5 Beds
4 Baths
2,618 SqFt
5 Beds
4 Baths
2,618 SqFt
Key Details
Property Type Single Family Home
Sub Type Detached
Listing Status Active
Purchase Type For Sale
Square Footage 2,618 sqft
Price per Sqft $210
Subdivision Velvet Hills South
MLS Listing ID MDBC2113638
Style Split Level,Contemporary,Colonial
Bedrooms 5
Full Baths 3
Half Baths 1
HOA Y/N N
Abv Grd Liv Area 2,168
Originating Board BRIGHT
Year Built 1987
Annual Tax Amount $4,657
Tax Year 2024
Lot Size 0.478 Acres
Acres 0.48
Lot Dimensions 1.00 x
Property Description
Location
State MD
County Baltimore
Zoning RESIDENTIAL
Rooms
Basement Fully Finished, Full
Interior
Hot Water Natural Gas
Heating Heat Pump(s)
Cooling Central A/C
Fireplaces Number 1
Equipment Built-In Microwave, Dishwasher, Refrigerator, Stove, Water Heater, Washer, Dryer
Fireplace Y
Appliance Built-In Microwave, Dishwasher, Refrigerator, Stove, Water Heater, Washer, Dryer
Heat Source Electric
Exterior
Exterior Feature Deck(s), Patio(s)
Parking Features Built In
Garage Spaces 2.0
Water Access N
Accessibility None
Porch Deck(s), Patio(s)
Attached Garage 2
Total Parking Spaces 2
Garage Y
Building
Story 2
Foundation Block
Sewer Public Sewer
Water Public
Architectural Style Split Level, Contemporary, Colonial
Level or Stories 2
Additional Building Above Grade, Below Grade
New Construction N
Schools
School District Baltimore County Public Schools
Others
Senior Community No
Tax ID 04042000007162
Ownership Fee Simple
SqFt Source Assessor
Acceptable Financing Conventional, FHA, Cash, VA
Listing Terms Conventional, FHA, Cash, VA
Financing Conventional,FHA,Cash,VA
Special Listing Condition Standard

"My job is to find and attract mastery-based agents to the office, protect the culture, and make sure everyone is happy! "
3801 Kennett Pike Suite D200, Greenville, Delaware, 19807, United States





