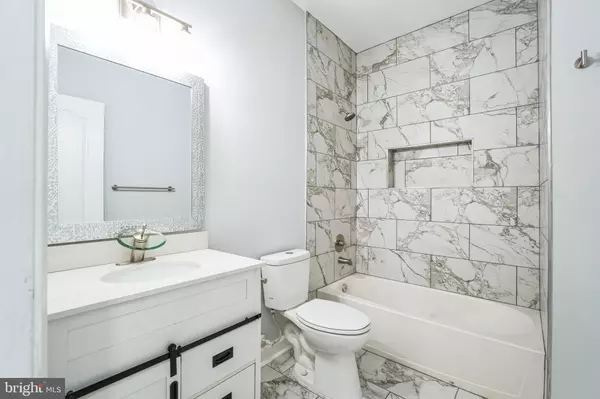
3 Beds
4 Baths
2,880 SqFt
3 Beds
4 Baths
2,880 SqFt
Key Details
Property Type Condo
Sub Type Condo/Co-op
Listing Status Active
Purchase Type For Sale
Square Footage 2,880 sqft
Price per Sqft $187
Subdivision Retreat At Fairwood Town
MLS Listing ID MDPG2134984
Style Colonial
Bedrooms 3
Full Baths 3
Half Baths 1
Condo Fees $150/mo
HOA Fees $104/mo
HOA Y/N Y
Abv Grd Liv Area 2,880
Originating Board BRIGHT
Year Built 2006
Annual Tax Amount $5,903
Tax Year 2024
Property Description
The main level features a spacious and stylish kitchen with new stainless steel appliances, luxury finishes, and ample cabinetry. The kitchen flows seamlessly into the family room, creating the perfect setting for gatherings. Cozy up to the entry level family room with fireplace and new full bathroom. The dining area and powder room on this level add to the home's functionality. Step out onto the rear deck for fresh air or outdoor entertaining.
Upstairs, you'll find the owners bedroom, a true retreat with large walk-in closets, a cozy sitting area, and an oversized master bath complete with a large garden tub, separate shower, and elegant finishes. The main level also boasts a convenient oversized laundry room with a new washer, dryer, and abundant space for shelving for storage. New Water heater.
The uppermost level offers additional living flexibility with two spacious bedrooms, with its own full bathroom. A loft/office/bedroom space provides the ideal spot for working from home or relaxing.
Parking is a breeze with the attached 1-car garage and driveway. Located just minutes from major commuter routes and the amenities of Woodmore Town Center, this home offers the perfect balance of space, style, and convenience.
In walking distance you'll find easy access to the Fairwood Shopping Center, which includes Safeway, restaurants, a gym, and more. A short few steps enjoy the swimming pool, tennis courts, and other amenities. The community also features plenty of walking paths, perfect for outdoor enthusiasts. All of this, just 15 minutes from Washington, DC!
Location
State MD
County Prince Georges
Zoning MXC
Interior
Interior Features Family Room Off Kitchen, Bathroom - Soaking Tub, Bathroom - Tub Shower, Bathroom - Walk-In Shower, Carpet, Ceiling Fan(s), Dining Area, Floor Plan - Open, Kitchen - Island, Kitchen - Table Space, Recessed Lighting, Walk-in Closet(s)
Hot Water Natural Gas
Heating Forced Air
Cooling Central A/C
Flooring Carpet, Ceramic Tile, Luxury Vinyl Plank
Fireplaces Number 1
Equipment Built-In Microwave, Dishwasher, Disposal, Energy Efficient Appliances, Icemaker, Oven - Wall, Refrigerator, Stainless Steel Appliances, Stove, Dryer, Washer
Fireplace Y
Appliance Built-In Microwave, Dishwasher, Disposal, Energy Efficient Appliances, Icemaker, Oven - Wall, Refrigerator, Stainless Steel Appliances, Stove, Dryer, Washer
Heat Source Natural Gas
Laundry Dryer In Unit, Washer In Unit, Lower Floor
Exterior
Exterior Feature Deck(s)
Parking Features Garage - Front Entry
Garage Spaces 2.0
Utilities Available Cable TV Available, Electric Available, Sewer Available
Amenities Available Club House, Exercise Room, Jog/Walk Path
Water Access N
Accessibility None
Porch Deck(s)
Attached Garage 1
Total Parking Spaces 2
Garage Y
Building
Story 3
Foundation Slab
Sewer Public Sewer
Water Public
Architectural Style Colonial
Level or Stories 3
Additional Building Above Grade, Below Grade
New Construction N
Schools
Elementary Schools Call School Board
Middle Schools Call School Board
High Schools Call School Board
School District Prince George'S County Public Schools
Others
Pets Allowed Y
HOA Fee Include Lawn Maintenance,Management,Snow Removal,Trash
Senior Community No
Tax ID 17073792595
Ownership Condominium
Acceptable Financing Cash, Conventional, FHA, VA
Horse Property N
Listing Terms Cash, Conventional, FHA, VA
Financing Cash,Conventional,FHA,VA
Special Listing Condition Standard
Pets Allowed No Pet Restrictions


"My job is to find and attract mastery-based agents to the office, protect the culture, and make sure everyone is happy! "
3801 Kennett Pike Suite D200, Greenville, Delaware, 19807, United States





