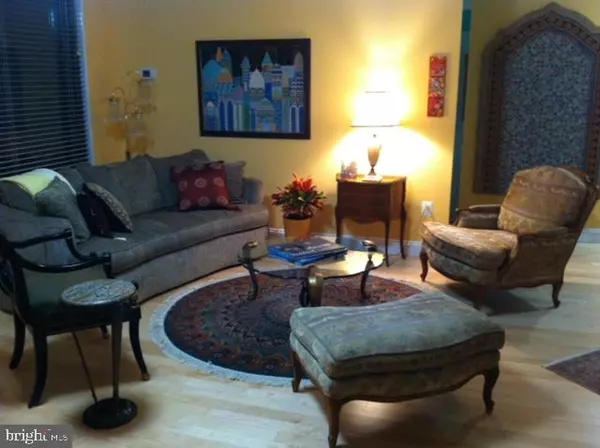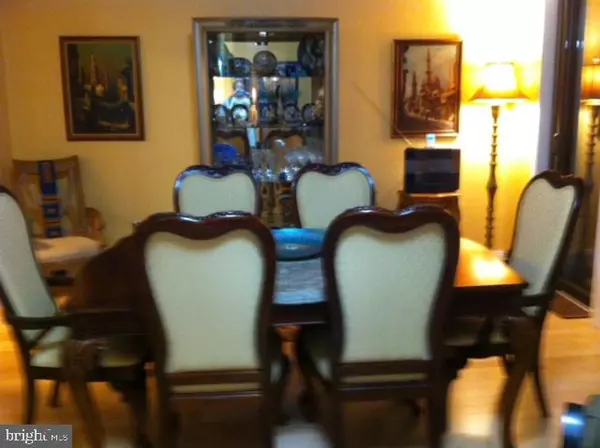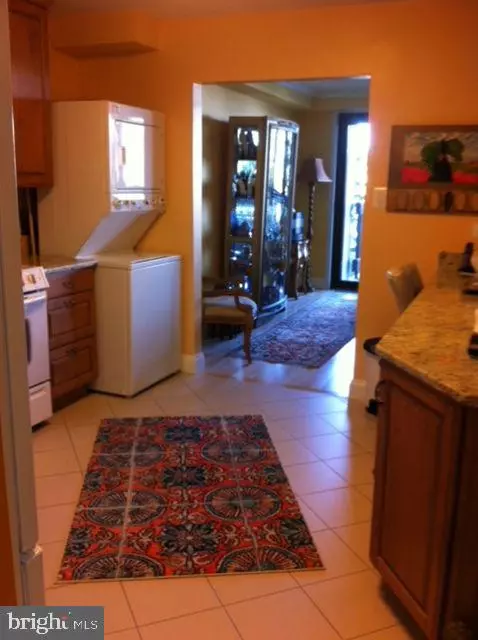2 Beds
2 Baths
1,372 SqFt
2 Beds
2 Baths
1,372 SqFt
Key Details
Property Type Condo
Sub Type Condo/Co-op
Listing Status Pending
Purchase Type For Sale
Square Footage 1,372 sqft
Price per Sqft $306
Subdivision Skyline Plaza
MLS Listing ID VAFX2213826
Style Traditional
Bedrooms 2
Full Baths 2
Condo Fees $797/mo
HOA Y/N N
Abv Grd Liv Area 1,372
Originating Board BRIGHT
Year Built 1974
Annual Tax Amount $3,678
Tax Year 2024
Property Description
thru-out; new lighting fixtures; new crown & baseboard molding; newish windows (not part of rehab); new
blinds and balcony door; solid wood kitchen & bath cabs; kit granite counters; custom paint thru-out;
custom library shelving; large balcony with tree surround view. Underground parking, extra storage, on-site
management, 24/7 front desk and security, fitness center, pool & sauna, numerous other amenities, condo
fee includes all utilities. Easy access to transportation and shopping.
Location
State VA
County Fairfax
Zoning 402
Direction South
Rooms
Main Level Bedrooms 2
Interior
Interior Features Combination Dining/Living, Crown Moldings, Entry Level Bedroom, Floor Plan - Traditional, Primary Bath(s), Bathroom - Stall Shower, Upgraded Countertops, Walk-in Closet(s), Wood Floors
Hot Water Natural Gas
Heating Forced Air, Programmable Thermostat, Wall Unit
Cooling Central A/C, Programmable Thermostat, Wall Unit
Flooring Ceramic Tile, Hardwood
Inclusions All appliances, all lighting fixtures
Equipment Dishwasher, Disposal, Oven/Range - Gas, Refrigerator, Dryer - Gas, Oven - Self Cleaning, Range Hood, Washer, Washer/Dryer Stacked
Fireplace N
Window Features Energy Efficient,Screens
Appliance Dishwasher, Disposal, Oven/Range - Gas, Refrigerator, Dryer - Gas, Oven - Self Cleaning, Range Hood, Washer, Washer/Dryer Stacked
Heat Source Natural Gas, Electric
Laundry Main Floor
Exterior
Exterior Feature Balcony, Roof
Parking Features Garage - Side Entry, Garage Door Opener, Underground
Garage Spaces 1.0
Parking On Site 1
Fence Other
Utilities Available Under Ground
Amenities Available Transportation Service, Billiard Room, Beauty Salon, Common Grounds, Concierge, Exercise Room, Extra Storage, Meeting Room, Party Room, Picnic Area, Pool - Outdoor, Sauna
Water Access N
View City, Street, Trees/Woods
Roof Type Unknown
Street Surface Paved
Accessibility Level Entry - Main, Grab Bars Mod, No Stairs
Porch Balcony, Roof
Road Frontage City/County
Attached Garage 1
Total Parking Spaces 1
Garage Y
Building
Story 1
Unit Features Hi-Rise 9+ Floors
Foundation Other
Sewer Public Sewer
Water Public
Architectural Style Traditional
Level or Stories 1
Additional Building Above Grade, Below Grade
Structure Type Dry Wall
New Construction N
Schools
Elementary Schools Glen Forest
Middle Schools Glasgow
High Schools Justice
School District Fairfax County Public Schools
Others
Pets Allowed Y
HOA Fee Include Air Conditioning,Common Area Maintenance,Electricity,Ext Bldg Maint,Gas,Heat,Lawn Care Front,Lawn Maintenance,Management,Parking Fee,Pool(s),Reserve Funds,Road Maintenance,Security Gate,Sewer,Trash,Snow Removal,Water
Senior Community No
Tax ID 62-3-9-N -314
Ownership Condominium
Security Features 24 hour security,Desk in Lobby,Main Entrance Lock,Security Gate,Smoke Detector
Acceptable Financing Cash, Conventional
Listing Terms Cash, Conventional
Financing Cash,Conventional
Special Listing Condition Standard
Pets Allowed Case by Case Basis

"My job is to find and attract mastery-based agents to the office, protect the culture, and make sure everyone is happy! "
3801 Kennett Pike Suite D200, Greenville, Delaware, 19807, United States





