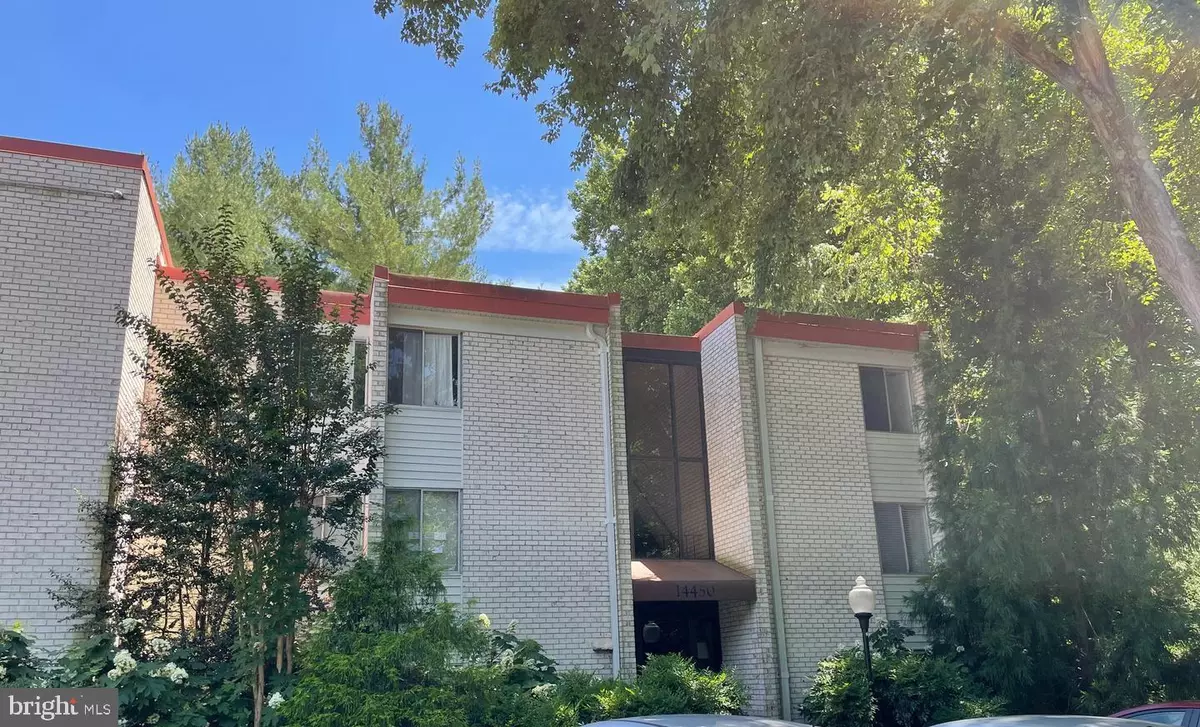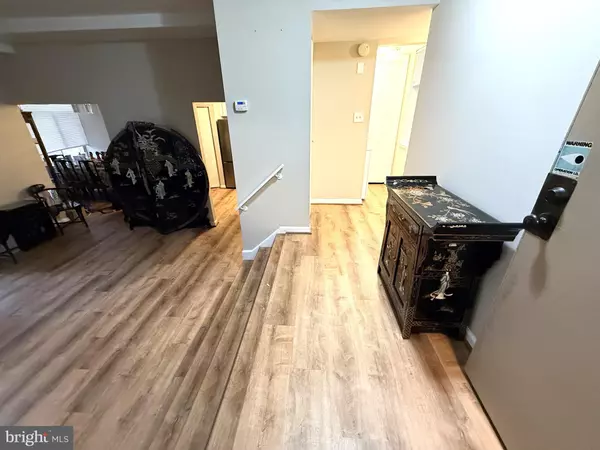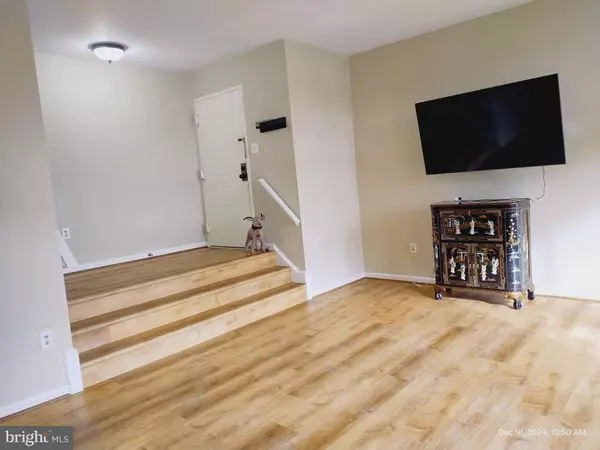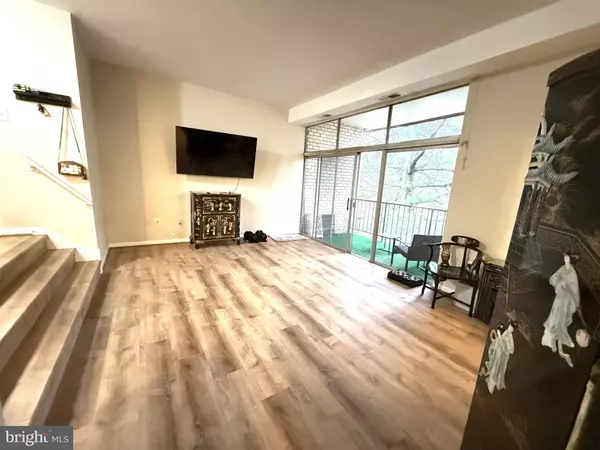1 Bed
1 Bath
831 SqFt
1 Bed
1 Bath
831 SqFt
Key Details
Property Type Condo
Sub Type Condo/Co-op
Listing Status Under Contract
Purchase Type For Sale
Square Footage 831 sqft
Price per Sqft $240
Subdivision North Creek Villas
MLS Listing ID MDMC2158476
Style Unit/Flat
Bedrooms 1
Full Baths 1
Condo Fees $483/mo
HOA Y/N N
Abv Grd Liv Area 831
Originating Board BRIGHT
Year Built 1964
Annual Tax Amount $1,861
Tax Year 2024
Property Description
Location
State MD
County Montgomery
Zoning RES
Rooms
Other Rooms Living Room, Dining Room, Kitchen, Laundry
Main Level Bedrooms 1
Interior
Interior Features Entry Level Bedroom, Floor Plan - Open, Kitchen - Gourmet, Wood Floors
Hot Water Natural Gas
Cooling Central A/C
Flooring Engineered Wood, Luxury Vinyl Plank, Tile/Brick
Equipment Stainless Steel Appliances, Dishwasher, Disposal, Dryer, Oven/Range - Electric, Refrigerator, Washer
Fireplace N
Window Features Sliding
Appliance Stainless Steel Appliances, Dishwasher, Disposal, Dryer, Oven/Range - Electric, Refrigerator, Washer
Heat Source Natural Gas
Laundry Has Laundry
Exterior
Exterior Feature Balcony
Amenities Available Bike Trail
Water Access N
Accessibility None
Porch Balcony
Garage N
Building
Story 1.5
Unit Features Garden 1 - 4 Floors
Sewer Public Sewer
Water Public
Architectural Style Unit/Flat
Level or Stories 1.5
Additional Building Above Grade, Below Grade
New Construction N
Schools
School District Montgomery County Public Schools
Others
Pets Allowed Y
HOA Fee Include All Ground Fee,Common Area Maintenance,Ext Bldg Maint,Parking Fee,Snow Removal,Trash,Water,Gas,Heat
Senior Community No
Tax ID 161302449350
Ownership Condominium
Acceptable Financing Cash, Conventional
Listing Terms Cash, Conventional
Financing Cash,Conventional
Special Listing Condition Standard
Pets Allowed Number Limit

"My job is to find and attract mastery-based agents to the office, protect the culture, and make sure everyone is happy! "
3801 Kennett Pike Suite D200, Greenville, Delaware, 19807, United States





