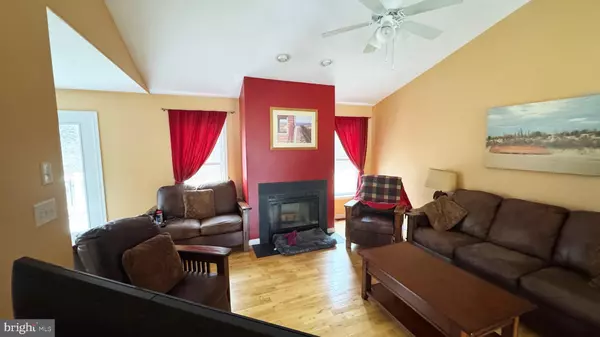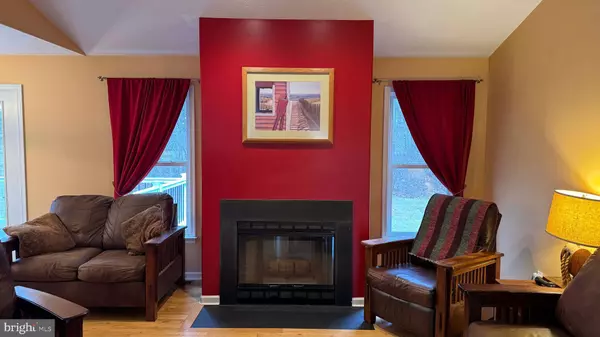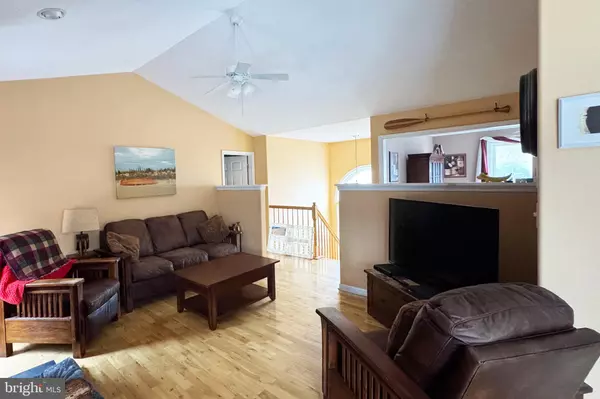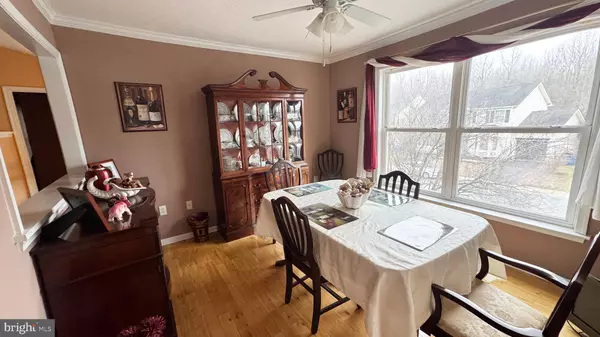4 Beds
3 Baths
1,886 SqFt
4 Beds
3 Baths
1,886 SqFt
Key Details
Property Type Single Family Home
Sub Type Detached
Listing Status Under Contract
Purchase Type For Sale
Square Footage 1,886 sqft
Price per Sqft $185
Subdivision Village Of Elk Ridge
MLS Listing ID MDCC2015300
Style Split Foyer
Bedrooms 4
Full Baths 3
HOA Fees $265/ann
HOA Y/N Y
Abv Grd Liv Area 1,400
Originating Board BRIGHT
Year Built 2004
Annual Tax Amount $3,728
Tax Year 2024
Lot Size 7,609 Sqft
Acres 0.17
Property Description
The home is equipped with natural gas heating and is connected to public water and sewer for modern convenience. In addition to the cost effectiveness of the gas heat, there is a solar panel array that is owned by the seller and conveys with the property. The low maintenance elevated deck offers a charming view of the rear yard and adjacent common space for relaxation or small gatherings. The common space provides a park like setting with barbecue and play areas. Storage and parking are a breeze with the large 2-car garage and additional parking for 4 cars in the driveway, providing ample space for vehicles, tools, or recreational equipment.
Located just minutes from I-95, this home is a commuter's dream with quick access to Wilmington, Philadelphia, and Baltimore. For those traveling to Washington, D.C. or Philadelphia and north, train service is available from nearby Perryville and Newark stations.
Don't miss your chance to own this versatile, commuter-friendly home. Schedule your private tour of 31 Jesse Boyd Circle today!
Location
State MD
County Cecil
Zoning R3
Rooms
Other Rooms Living Room, Dining Room, Primary Bedroom, Bedroom 2, Kitchen, Bedroom 1, Bathroom 2
Main Level Bedrooms 2
Interior
Interior Features Attic, Kitchen - Table Space, Breakfast Area, Kitchen - Eat-In, Primary Bath(s), Wood Floors
Hot Water Natural Gas
Heating Forced Air
Cooling Ceiling Fan(s), Central A/C
Flooring Ceramic Tile, Hardwood, Vinyl, Carpet
Fireplaces Number 1
Equipment Dishwasher, Microwave, Oven - Wall, Oven/Range - Gas
Fireplace Y
Appliance Dishwasher, Microwave, Oven - Wall, Oven/Range - Gas
Heat Source Natural Gas
Exterior
Exterior Feature Deck(s)
Parking Features Garage - Front Entry
Garage Spaces 6.0
Water Access N
Roof Type Shingle
Accessibility None
Porch Deck(s)
Attached Garage 2
Total Parking Spaces 6
Garage Y
Building
Story 2
Foundation Block
Sewer Public Sewer
Water Public
Architectural Style Split Foyer
Level or Stories 2
Additional Building Above Grade, Below Grade
Structure Type Dry Wall
New Construction N
Schools
Elementary Schools Gilpin Manor
Middle Schools Elkton
High Schools Elkton
School District Cecil County Public Schools
Others
Senior Community No
Tax ID 0803112292
Ownership Fee Simple
SqFt Source Assessor
Special Listing Condition Standard

"My job is to find and attract mastery-based agents to the office, protect the culture, and make sure everyone is happy! "
3801 Kennett Pike Suite D200, Greenville, Delaware, 19807, United States





