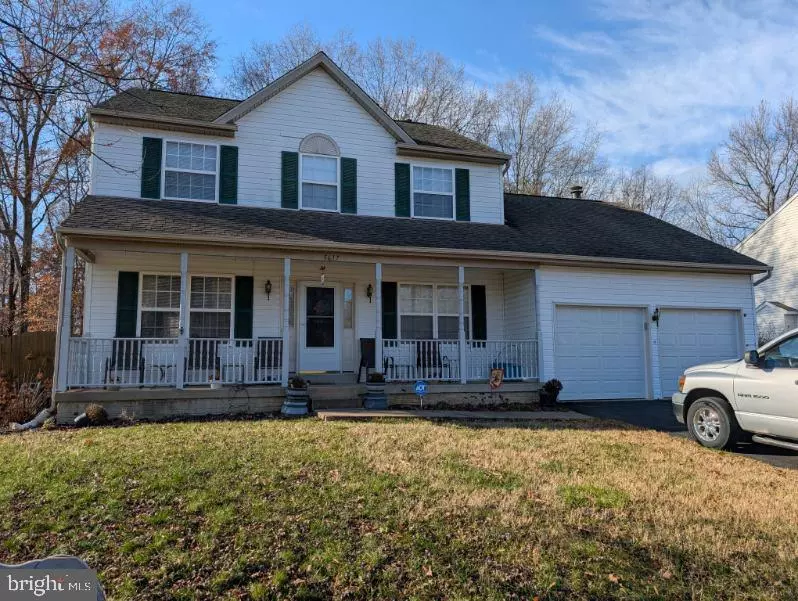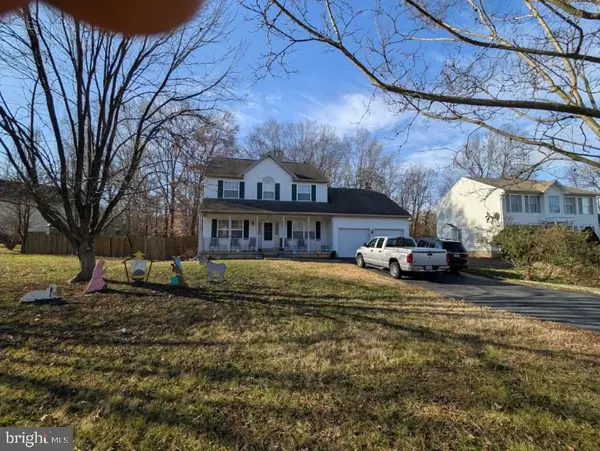4 Beds
4 Baths
2,778 SqFt
4 Beds
4 Baths
2,778 SqFt
Key Details
Property Type Single Family Home
Sub Type Detached
Listing Status Coming Soon
Purchase Type For Sale
Square Footage 2,778 sqft
Price per Sqft $176
Subdivision Cambridge
MLS Listing ID VASP2029778
Style Colonial
Bedrooms 4
Full Baths 3
Half Baths 1
HOA Fees $231/ann
HOA Y/N Y
Abv Grd Liv Area 2,008
Originating Board BRIGHT
Year Built 1997
Annual Tax Amount $3,075
Tax Year 2024
Property Description
Upstairs, the primary suite includes a large walk-in closet and an en-suite bathroom, along with three additional generously sized bedrooms and a full bathroom.
The finished basement offers additional living space with a separate entrance via walk-up stairs. This level includes a kitchenette, full bathroom, living area, bedroom, and a large storage room with shelving, offering versatility to suit your needs.
A two-car garage provides ample storage for vehicles and more. The large backyard, fully fenced and featuring a storage shed, is ideal for outdoor enjoyment. Conveniently located with easy access to major commuter routes such as Courthouse Road, I-95, and Route 3, as well as shopping and dining options. Schedule a visit to experience all this home has to offer!
Location
State VA
County Spotsylvania
Zoning R1
Rooms
Basement Daylight, Partial, Fully Finished, Improved, Walkout Stairs
Interior
Interior Features 2nd Kitchen
Hot Water Natural Gas
Heating Forced Air
Cooling Central A/C, Ceiling Fan(s)
Fireplaces Number 1
Equipment Built-In Microwave, Dishwasher, Disposal, Dryer, Exhaust Fan, Oven/Range - Electric, Refrigerator, Washer
Fireplace Y
Appliance Built-In Microwave, Dishwasher, Disposal, Dryer, Exhaust Fan, Oven/Range - Electric, Refrigerator, Washer
Heat Source Natural Gas
Exterior
Parking Features Garage Door Opener, Garage - Front Entry
Garage Spaces 8.0
Fence Privacy, Wood
Water Access N
Roof Type Architectural Shingle
Accessibility None
Road Frontage City/County
Attached Garage 2
Total Parking Spaces 8
Garage Y
Building
Story 3
Foundation Concrete Perimeter
Sewer Public Sewer
Water Public
Architectural Style Colonial
Level or Stories 3
Additional Building Above Grade, Below Grade
New Construction N
Schools
Elementary Schools Courthouse Road
Middle Schools Battlefield
High Schools Courtland
School District Spotsylvania County Public Schools
Others
HOA Fee Include Common Area Maintenance
Senior Community No
Tax ID 35H1-9-
Ownership Fee Simple
SqFt Source Assessor
Acceptable Financing Cash, Conventional, FHA, VA
Horse Property N
Listing Terms Cash, Conventional, FHA, VA
Financing Cash,Conventional,FHA,VA
Special Listing Condition Standard

"My job is to find and attract mastery-based agents to the office, protect the culture, and make sure everyone is happy! "
3801 Kennett Pike Suite D200, Greenville, Delaware, 19807, United States




