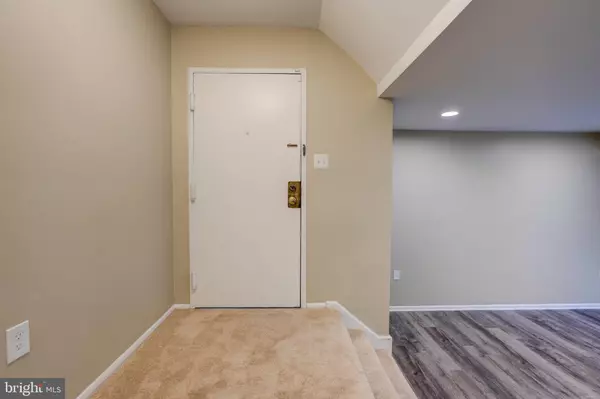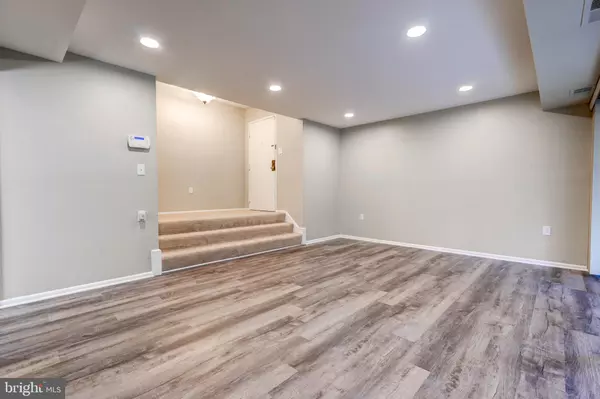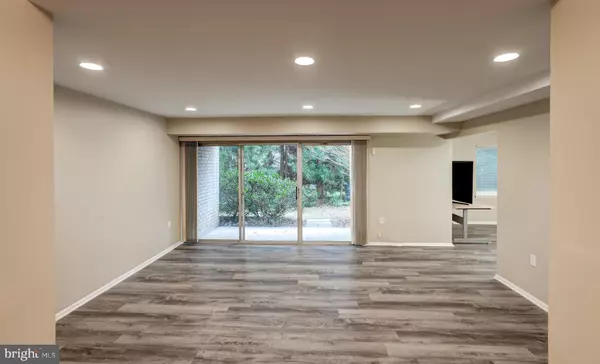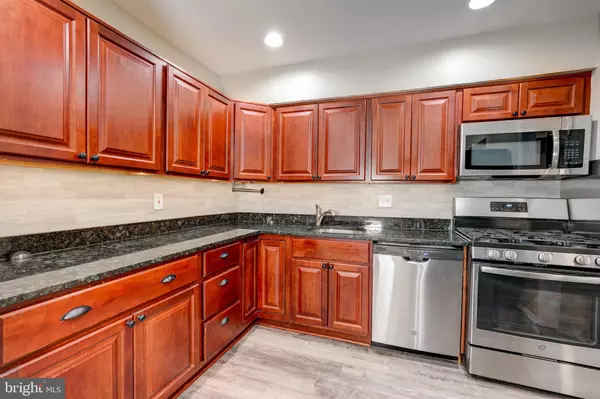2 Beds
1 Bath
1,018 SqFt
2 Beds
1 Bath
1,018 SqFt
Key Details
Property Type Condo
Sub Type Condo/Co-op
Listing Status Under Contract
Purchase Type For Sale
Square Footage 1,018 sqft
Price per Sqft $230
Subdivision North Creek Villas
MLS Listing ID MDMC2158708
Style Bi-level
Bedrooms 2
Full Baths 1
Condo Fees $597/mo
HOA Y/N N
Abv Grd Liv Area 1,018
Originating Board BRIGHT
Year Built 1964
Annual Tax Amount $2,379
Tax Year 2024
Property Description
New! New! New! We start with a *BRAND NEWLY INSTALLED* Carrier HVAC System (Fall 2024), *BRAND NEW* GE Washer/Dryer stack, *BRAND NEWLY INSTALLED* Electrical Switches and Outlets throughout every room, along with *BRAND NEW* dimmer-equipped recessed lighting in the living room which matches the recessed lighting in the kitchen. The kitchen lighting was installed with a recent kitchen update that includes stainless steel appliances, backsplash, LVP (Luxury Vinyl Plank) flooring (kitchen and dining room) which compliments the tasteful granite counters and cherry cabinets with under-cabinet LED lighting. The Luxury Vinyl Plank flooring was recently augmented to cover the living room floor as well, giving a sense of continuity in the first-floor layout. *BRAND NEW CARPETING* highlights the second floor, as well as a *BRAND NEW* wall-to-wall, floor-to-ceiling fresh professional paint job. The fully renovated bathroom includes a new vanity, matching beveled medicine cabinet and mirror, light fixture, as well as a freshly glazed tile floor and tub with new fixtures. The sliding glass door opens to the spacious patio with flagstone walkout. The generously inclusive Condo Fee covers both gas and water, plus access to the community pool (up to four guests). Convenient parking mere feet from the building's front door includes *three* parking passes.
Location
State MD
County Montgomery
Zoning R
Rooms
Main Level Bedrooms 2
Interior
Hot Water Natural Gas
Heating Forced Air
Cooling Central A/C
Equipment Built-In Microwave, Dishwasher, Disposal, Oven/Range - Gas, Stainless Steel Appliances, Washer/Dryer Stacked
Fireplace N
Appliance Built-In Microwave, Dishwasher, Disposal, Oven/Range - Gas, Stainless Steel Appliances, Washer/Dryer Stacked
Heat Source Natural Gas
Laundry Main Floor
Exterior
Amenities Available Pool - Outdoor
Water Access N
Accessibility None
Garage N
Building
Story 1.5
Unit Features Garden 1 - 4 Floors
Sewer Public Sewer
Water Public
Architectural Style Bi-level
Level or Stories 1.5
Additional Building Above Grade, Below Grade
New Construction N
Schools
School District Montgomery County Public Schools
Others
Pets Allowed Y
HOA Fee Include Gas,Water,Pool(s),Snow Removal,Trash
Senior Community No
Tax ID 161302448468
Ownership Condominium
Special Listing Condition Standard
Pets Allowed Cats OK, Dogs OK

"My job is to find and attract mastery-based agents to the office, protect the culture, and make sure everyone is happy! "
3801 Kennett Pike Suite D200, Greenville, Delaware, 19807, United States





